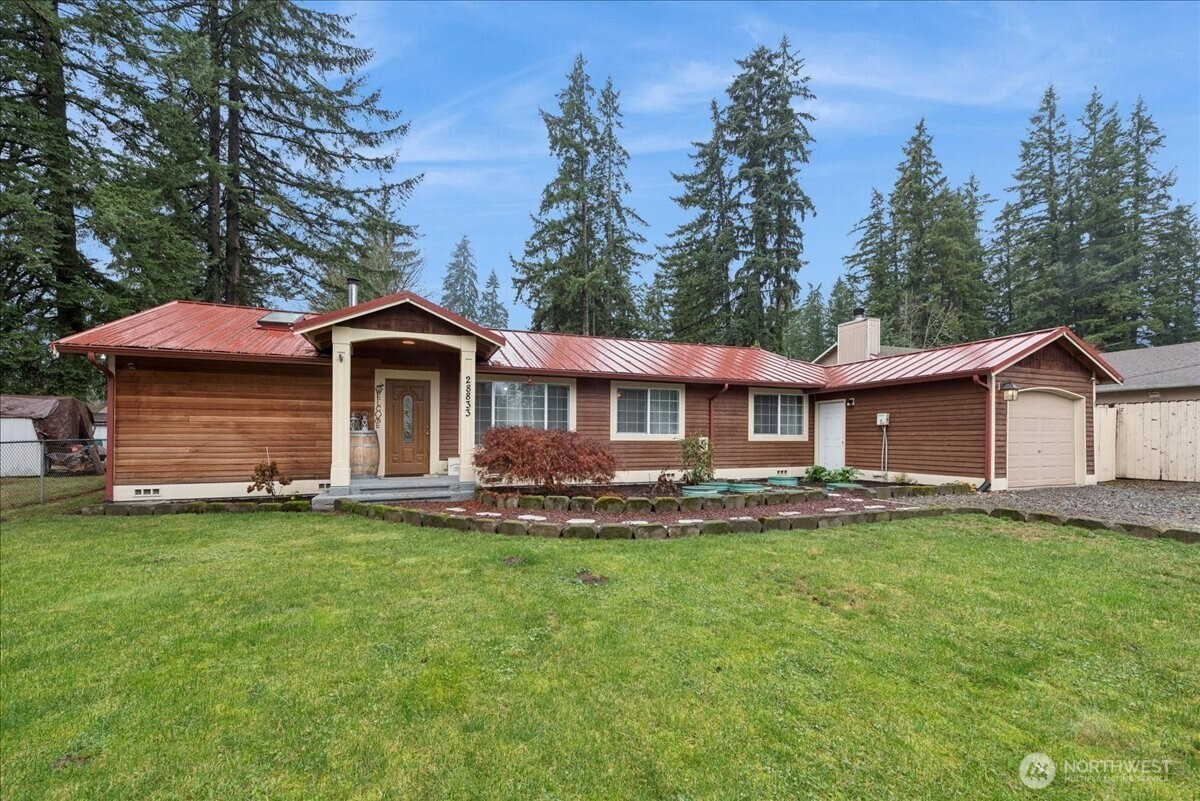















MLS #2456752 / Listing provided by NWMLS & eXp Realty.
$550,000
28833 191st Place SE
Kent,
WA
98042
Beds
Baths
Sq Ft
Per Sq Ft
Year Built
Rambler style home, 2024 Remodel, Cozy & Comfortable, Vaulted Ceilings and Open Space design make this home desirable. New Metal Roof, Gutters with Leaf Guard, Instant Tankless Hot Water System, New Oak Hardwood Flooring, Double Pane Windows, French Doors and Skylights. New Kitchen Cabinets, Granite Countertops and Farmhouse style Sink complete the space. Remodeled Bath offers New Fixtures, Tiled floors, Walk in shower, soaking tub and Skylight. Equipped with Forced Air Heating & Air Conditioning as well. Brand new Septic System installed in 2024. Huge fully fenced back yard with garden space and covered deck for privacy and entertaining. Cute, Quiet neighborhood close to dining, shopping, services, and more.
Disclaimer: The information contained in this listing has not been verified by Hawkins-Poe Real Estate Services and should be verified by the buyer.
Open House Schedules
23
10 AM - 2 PM
Bedrooms
- Total Bedrooms: 3
- Main Level Bedrooms: 3
- Lower Level Bedrooms: 0
- Upper Level Bedrooms: 0
- Possible Bedrooms: 4
Bathrooms
- Total Bathrooms: 1
- Half Bathrooms: 0
- Three-quarter Bathrooms: 0
- Full Bathrooms: 1
- Full Bathrooms in Garage: 0
- Half Bathrooms in Garage: 0
- Three-quarter Bathrooms in Garage: 0
Fireplaces
- Total Fireplaces: 1
- Main Level Fireplaces: 1
Heating & Cooling
- Heating: Yes
- Cooling: Yes
Parking
- Garage: Yes
- Garage Attached: Yes
- Garage Spaces: 1
- Parking Features: Driveway, Attached Garage, Off Street, RV Parking
- Parking Total: 1
Structure
- Roof: Metal
- Exterior Features: Wood, Wood Products
- Foundation: Poured Concrete
Lot Details
- Lot Features: Cul-De-Sac, Dead End Street, Paved
- Acres: 0.2328
- Foundation: Poured Concrete
Schools
- High School District: Kent
- High School: Kentlake High
- Middle School: Cedar Heights Jnr Hi
- Elementary School: Grass Lake Elem
Lot Details
- Lot Features: Cul-De-Sac, Dead End Street, Paved
- Acres: 0.2328
- Foundation: Poured Concrete
Power
- Energy Source: Electric
Water, Sewer, and Garbage
- Sewer: Septic Tank
- Water Source: Public

Amber Jensen
Broker | REALTOR®
Send Amber Jensen an email















