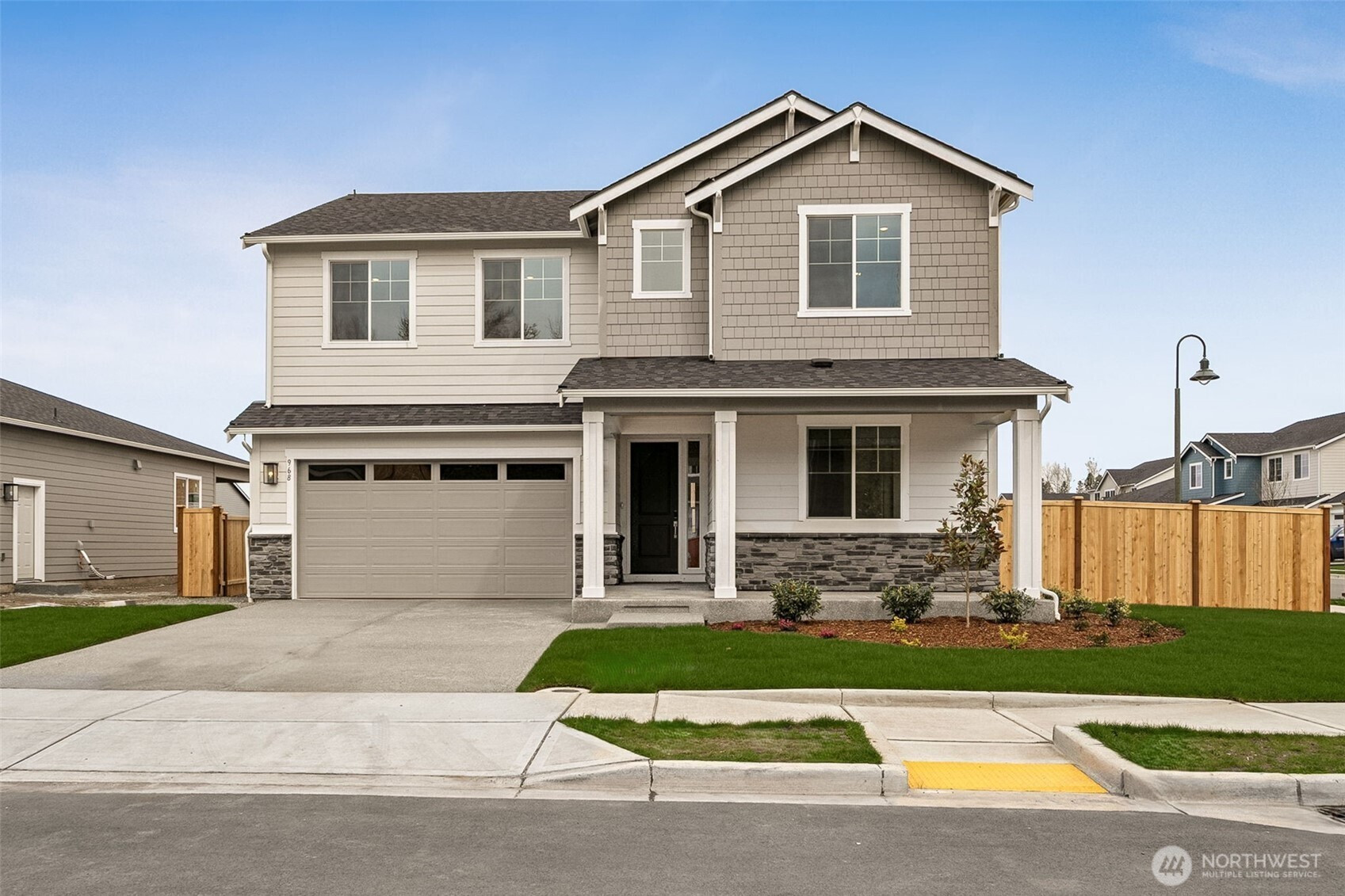
















MLS #2456301 / Listing provided by NWMLS & Richmond Realty of Washington.
$724,990
4162 SW Muller Lane
Unit 309
Port Orchard,
WA
98367
Beds
Baths
Sq Ft
Per Sq Ft
Year Built
Entertainers dream home is this two-story Andrea. Featuring a main-floor large guest bedroom & bathroom. A great room with fireplace flows into a gourmet kitchen with an oversized walk-in pantry and an office or flex room. The gourmet kitchen also enjoys direct access to an elegant dining room and covered patio — great for entertaining! The second floor offers an oversized loft perfect for all the sports fans...and 3 additional bedrooms - including the impressive primary suite with separate walk-in shower and bathtub. Ask about special financing offers! *If you are working with a licensed broker please register your broker on your first visit to the community per our site registration policy.
Disclaimer: The information contained in this listing has not been verified by Hawkins-Poe Real Estate Services and should be verified by the buyer.
Open House Schedules
19
9 AM - 5 PM
20
9 AM - 5 PM
21
9 AM - 5 PM
22
9 AM - 5 PM
23
9 AM - 5 PM
24
9 AM - 5 PM
25
9 AM - 5 PM
26
9 AM - 3 PM
28
9 AM - 5 PM
29
9 AM - 5 PM
Bedrooms
- Total Bedrooms: 4
- Main Level Bedrooms: 1
- Lower Level Bedrooms: 0
- Upper Level Bedrooms: 3
Bathrooms
- Total Bathrooms: 3
- Half Bathrooms: 0
- Three-quarter Bathrooms: 1
- Full Bathrooms: 2
- Full Bathrooms in Garage: 0
- Half Bathrooms in Garage: 0
- Three-quarter Bathrooms in Garage: 0
Fireplaces
- Total Fireplaces: 1
- Main Level Fireplaces: 1
Water Heater
- Water Heater Location: Garage
- Water Heater Type: Hybrid
Heating & Cooling
- Heating: Yes
- Cooling: Yes
Parking
- Garage: Yes
- Garage Attached: Yes
- Garage Spaces: 2
- Parking Features: Attached Garage
- Parking Total: 2
Structure
- Roof: Composition
- Exterior Features: Cement Planked, Wood Products
- Foundation: Poured Concrete
Lot Details
- Acres: 0.1148
- Foundation: Poured Concrete
Schools
- High School District: South Kitsap
- High School: So. Kitsap High
- Middle School: Cedar Heights Jh
- Elementary School: Sunnyslope Elem
Lot Details
- Acres: 0.1148
- Foundation: Poured Concrete
Power
- Energy Source: Electric
Water, Sewer, and Garbage
- Sewer: Sewer Connected
- Water Source: Public

Amber Jensen
Broker | REALTOR®
Send Amber Jensen an email
















