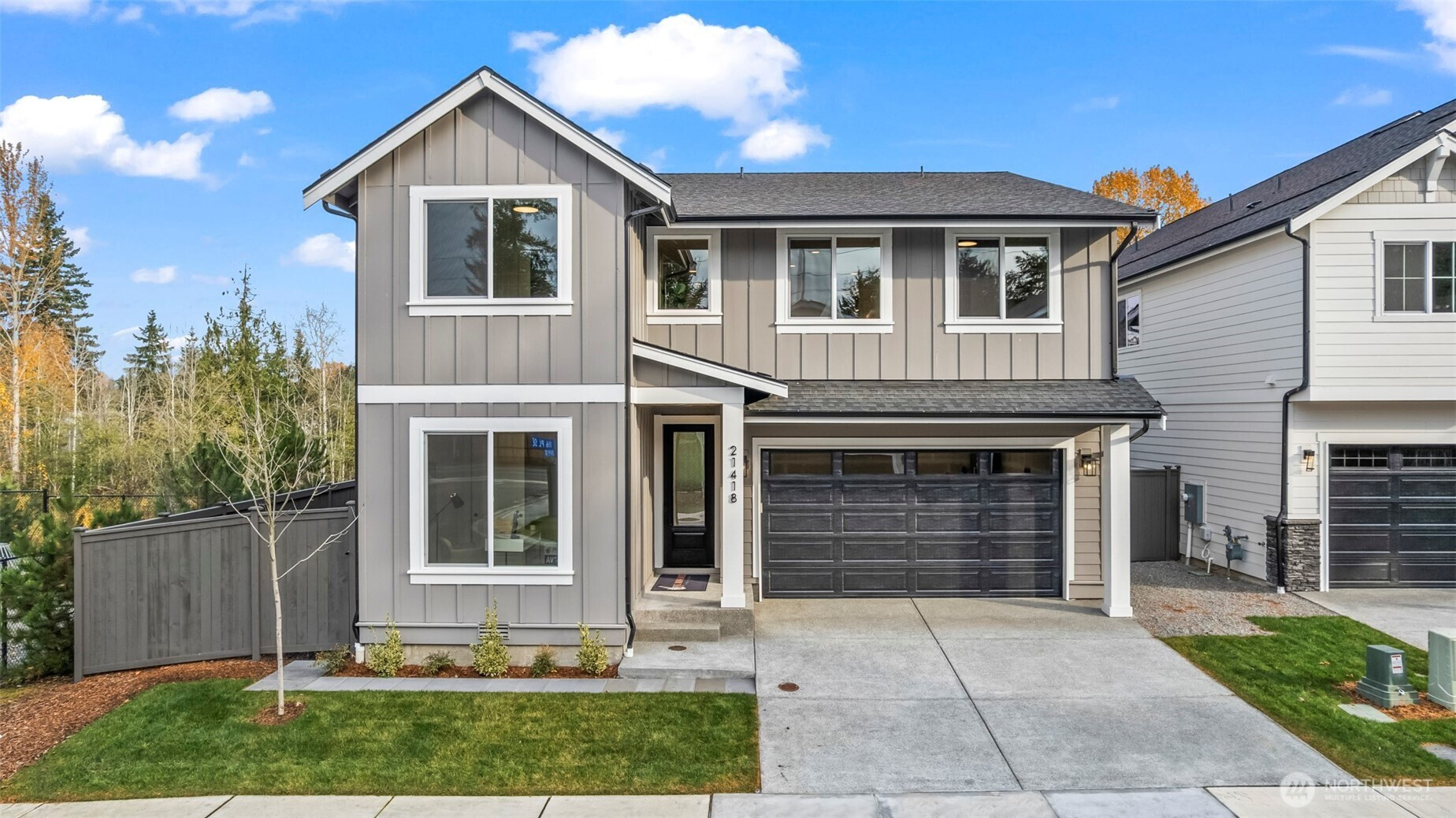

































MLS #2454386 / Listing provided by NWMLS & BHHS South Sound Properties.
$924,950
21418 116th Place SE
Kent,
WA
98031
Beds
Baths
Sq Ft
Per Sq Ft
Year Built
Experience modern Northwest living at its finest in this stunning new construction home tucked away in a peaceful Kent neighborhood. With no home behind, this property offers rare privacy & serene views from your covered patio. Step inside to discover a bright, open-concept floorplan where the kitchen boasts quartz countertops, SS appls & large island perfect for gatherings. Main-level guest rm/den has adjacent 3/4BA. Upstairs, the spacious primary suite includes a spa-like bath w/ dual vanities & soaking tub. 3 addtl bdrms, bonus loft & full bath complete the upper level. Built w/ energy efficiency in mind, this home includes a heat pump for year-round comfort. Easy access to shopping, schools & commuter routes to Seattle & Bellevue.
Disclaimer: The information contained in this listing has not been verified by Hawkins-Poe Real Estate Services and should be verified by the buyer.
Open House Schedules
15
12 PM - 2 PM
16
12 PM - 2 PM
Bedrooms
- Total Bedrooms: 5
- Main Level Bedrooms: 1
- Lower Level Bedrooms: 0
- Upper Level Bedrooms: 4
Bathrooms
- Total Bathrooms: 3
- Half Bathrooms: 0
- Three-quarter Bathrooms: 1
- Full Bathrooms: 2
- Full Bathrooms in Garage: 0
- Half Bathrooms in Garage: 0
- Three-quarter Bathrooms in Garage: 0
Fireplaces
- Total Fireplaces: 1
- Main Level Fireplaces: 1
Heating & Cooling
- Heating: Yes
- Cooling: Yes
Parking
- Garage: Yes
- Garage Attached: Yes
- Garage Spaces: 2
- Parking Features: Driveway, Attached Garage, Off Street
- Parking Total: 2
Structure
- Roof: Composition
- Exterior Features: Cement/Concrete, Cement Planked, Wood
- Foundation: Poured Concrete
Lot Details
- Lot Features: Cul-De-Sac, Dead End Street, Paved, Sidewalk
- Acres: 0.1318
- Foundation: Poured Concrete
Schools
- High School District: Kent
- High School: Kentridge High
- Middle School: Meeker Jnr High
- Elementary School: Emerald Park Elem
Lot Details
- Lot Features: Cul-De-Sac, Dead End Street, Paved, Sidewalk
- Acres: 0.1318
- Foundation: Poured Concrete
Power
- Energy Source: Electric, Natural Gas
- Power Company: PSE
Water, Sewer, and Garbage
- Sewer Company: City of Kent
- Sewer: Sewer Connected
- Water Company: City of Kent
- Water Source: Public

Amber Jensen
Broker | REALTOR®
Send Amber Jensen an email

































