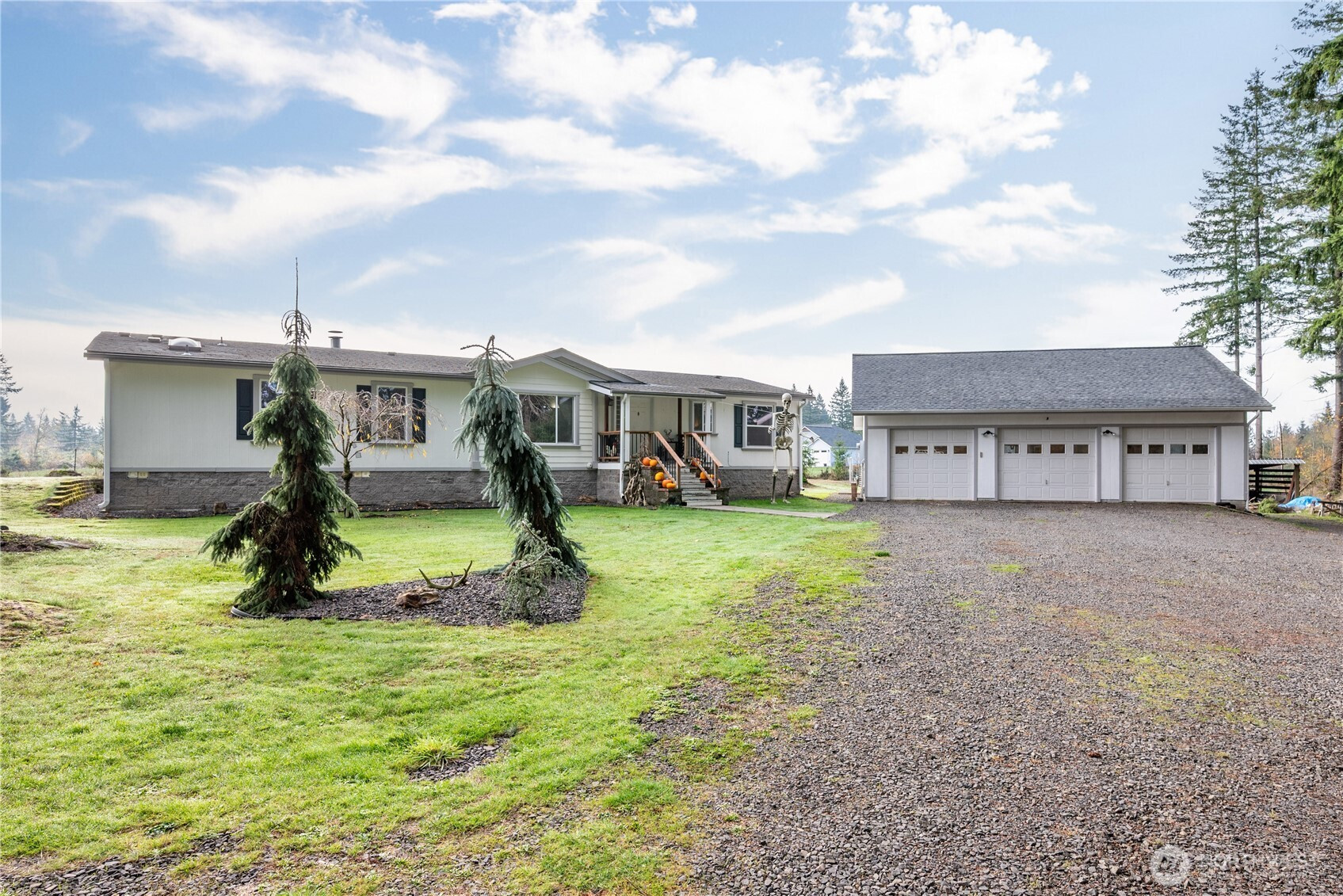







































MLS #2454327 / Listing provided by NWMLS & John L Scott LVW.
$499,500
200 Studebaker Spur 3
Castle Rock,
WA
98611
Beds
Baths
Sq Ft
Per Sq Ft
Year Built
Beautifully updated home on 3.34 level acres in a dream location. Meticulously kept "2004" manufactured home boasting 1,876 SF, 3 bdrm, 2 full bthrms, cozy living rm w/vaulted ceiling, kitchen w/oak cabinetry-center island-tile countertops-pantry, dining rm w/door to large covered deck & double sided FP shared with light & bright family rm w/LVP flooring, primary bdrm w/ensuite-soaking tub-separate shower-walk-in closet, laundry rm w/deep sink, spacious office, Trane heat pump, vinyl windows, newer roof on home-shop-strge shed. The grounds offer an 1,140 SF 3 bay shop/garage w/loft, raised garden beds, greenhouse, 3 car carport, wood shed, chicken coops, 5 fruit trees, Blueberry & Raspberry Patch & nature trails through majestic fir trees.
Disclaimer: The information contained in this listing has not been verified by Hawkins-Poe Real Estate Services and should be verified by the buyer.
Bedrooms
- Total Bedrooms: 3
- Main Level Bedrooms: 3
- Lower Level Bedrooms: 0
- Upper Level Bedrooms: 0
- Possible Bedrooms: 3
Bathrooms
- Total Bathrooms: 2
- Half Bathrooms: 0
- Three-quarter Bathrooms: 0
- Full Bathrooms: 2
- Full Bathrooms in Garage: 0
- Half Bathrooms in Garage: 0
- Three-quarter Bathrooms in Garage: 0
Fireplaces
- Total Fireplaces: 1
- Main Level Fireplaces: 1
Water Heater
- Water Heater Location: Utility Room
- Water Heater Type: Electric
Heating & Cooling
- Heating: Yes
- Cooling: Yes
Parking
- Garage: Yes
- Garage Attached: No
- Garage Spaces: 3
- Parking Features: Detached Carport, Driveway, Detached Garage, Off Street, RV Parking
- Parking Total: 3
Structure
- Roof: Composition
- Exterior Features: Cement/Concrete
- Foundation: Block, Concrete Ribbon
Lot Details
- Lot Features: Dead End Street, Paved
- Acres: 3.34
- Foundation: Block, Concrete Ribbon
Schools
- High School District: Castle Rock
- High School: Castle Rock High
- Middle School: Castle Rock Mid
- Elementary School: Castle Rock Elem
Transportation
- Nearby Bus Line: false
Lot Details
- Lot Features: Dead End Street, Paved
- Acres: 3.34
- Foundation: Block, Concrete Ribbon
Power
- Energy Source: Electric, Wood
- Power Company: Cowlitz PUD
Water, Sewer, and Garbage
- Sewer Company: N/A
- Sewer: Septic Tank
- Water Company: N/A
- Water Source: Individual Well

Amber Jensen
Broker | REALTOR®
Send Amber Jensen an email







































