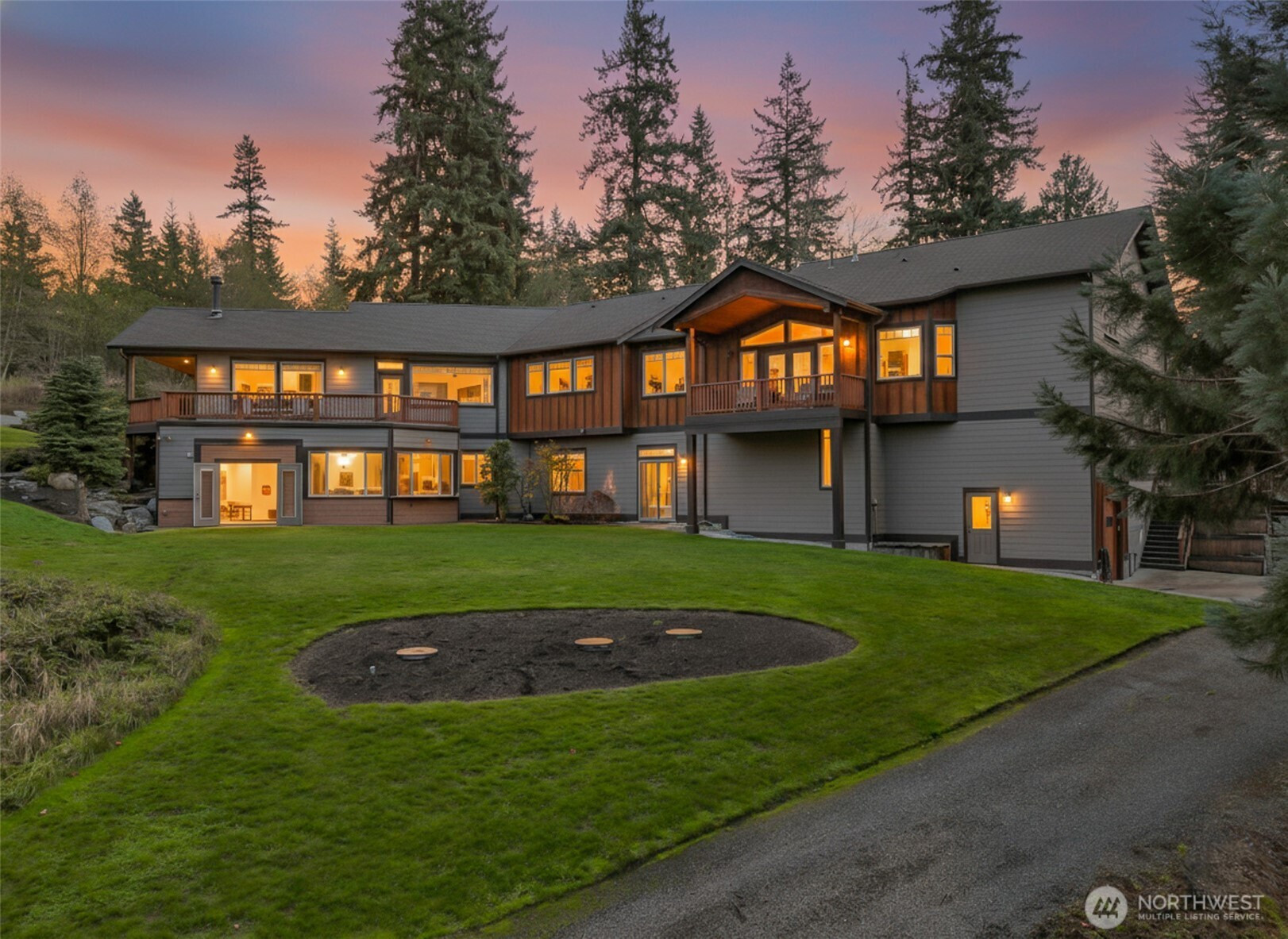







































MLS #2453349 / Listing provided by NWMLS & Kelly Right RE of Seattle LLC. & RE/MAX Northwest Realtors
$2,100,000
17930 82nd Drive NW
Stanwood,
WA
98292
Beds
Baths
Sq Ft
Per Sq Ft
Year Built
Welcome to your Custom Built Lodge in the Woods. An Entertainers Dream Home. 5,500 Sq. Ft of Living in Luxury. Open concept floor plan, tall ceilings with Stunning River-Stone Fireplace. Chefs Kitchen with Custom Hickory Cabinets. 4 En-Suite BDR's. Luxurious Primary Suite has a 5 pc bath w/jetted tub, walk-in closet & a covered balcony overlooking the property. Downstairs has an office or non-conforming bedroom & an add. 1.25 baths, Bonus room, Wet Bar, Stage & ample low voltage power for a Live Band or a Karaoke Party. Sliding glass doors leads you to an outdoor Kitchen W/a covered patio, great for summer/winter. Just shy of 5 Acres, W/ lower back lot for outdoor toys/large vehicles. 9 covered car garage's & so much more, too much to list!
Disclaimer: The information contained in this listing has not been verified by Hawkins-Poe Real Estate Services and should be verified by the buyer.
Open House Schedules
New on the Market. Come check it out.
22
1 PM - 4 PM
23
1 PM - 4 PM
Bedrooms
- Total Bedrooms: 4
- Main Level Bedrooms: 4
- Lower Level Bedrooms: 0
- Upper Level Bedrooms: 0
- Possible Bedrooms: 4
Bathrooms
- Total Bathrooms: 6
- Half Bathrooms: 2
- Three-quarter Bathrooms: 2
- Full Bathrooms: 2
- Full Bathrooms in Garage: 0
- Half Bathrooms in Garage: 0
- Three-quarter Bathrooms in Garage: 0
Fireplaces
- Total Fireplaces: 1
- Main Level Fireplaces: 1
Heating & Cooling
- Heating: Yes
- Cooling: Yes
Parking
- Garage: Yes
- Garage Attached: Yes
- Garage Spaces: 7
- Parking Features: Attached Carport, Driveway, Attached Garage, Detached Garage, RV Parking
- Parking Total: 7
Structure
- Roof: Composition
- Exterior Features: Cement Planked, Stone, Wood, Wood Products
- Foundation: Poured Concrete
Lot Details
- Lot Features: Dead End Street, Drought Resistant Landscape, Open Space, Paved, Secluded
- Acres: 4.81
- Foundation: Poured Concrete
Schools
- High School District: Stanwood-Camano
- High School: Stanwood High
- Middle School: Port Susan Mid
- Elementary School: Stanwood Elem
Transportation
- Nearby Bus Line: true
Lot Details
- Lot Features: Dead End Street, Drought Resistant Landscape, Open Space, Paved, Secluded
- Acres: 4.81
- Foundation: Poured Concrete
Power
- Energy Source: Electric, Propane, Wood
- Power Company: PUD
Water, Sewer, and Garbage
- Sewer Company: Septic
- Sewer: Septic Tank
- Water Company: 7 Lakes
- Water Source: Community

Amber Jensen
Broker | REALTOR®
Send Amber Jensen an email







































