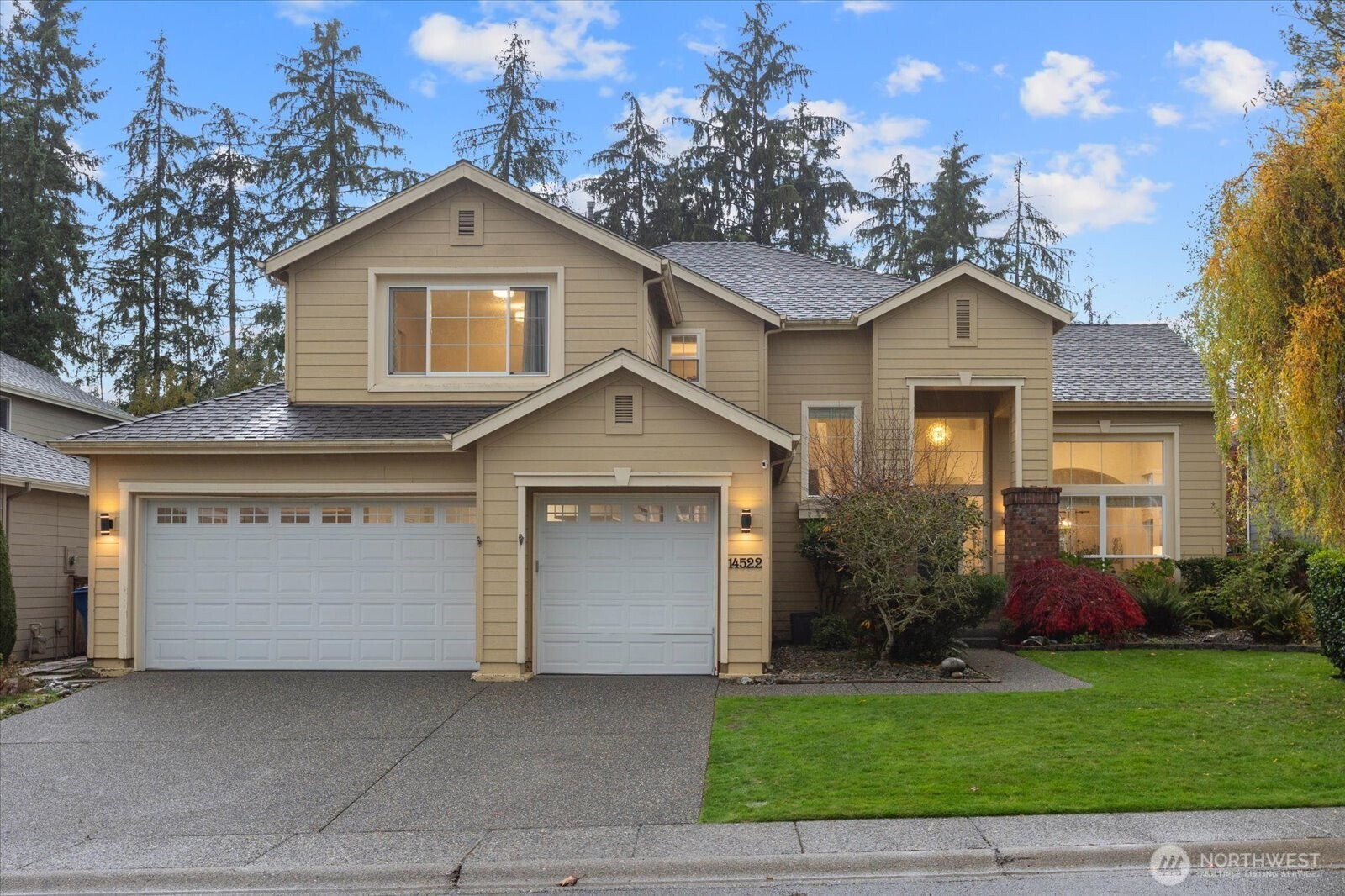


































MLS #2452614 / Listing provided by NWMLS & John L. Scott Mill Creek.
$1,300,000
14522 54th Avenue SE
Everett,
WA
98208
Beds
Baths
Sq Ft
Per Sq Ft
Year Built
Welcome home! This spacious property features 4 bedrooms + main-floor den and an 3/4 bath offering the perfect floorplan. Tucked on a greenbelt in a quiet division of Silver Firs, this home offers the ideal blend of community and privacy. Soaring ceilings & crisp vinyl flooring greet you upon entry, creating a bright and open feel that carries into the gourmet kitchen with SS appliances, granite counters, and custom painted cabinetry. The main-floor ¾ bath and private den is ideal for guests or home office setup. Upstairs you will find all new carpeting and spacious primary suite with attached bath and walk in closet with built ins. Backyard is perfect for entertaining with 900sqft patio and firepit area, come see it today!
Disclaimer: The information contained in this listing has not been verified by Hawkins-Poe Real Estate Services and should be verified by the buyer.
Open House Schedules
8
12 PM - 2 PM
9
12 PM - 2 PM
Bedrooms
- Total Bedrooms: 4
- Main Level Bedrooms: 0
- Lower Level Bedrooms: 0
- Upper Level Bedrooms: 4
Bathrooms
- Total Bathrooms: 3
- Half Bathrooms: 0
- Three-quarter Bathrooms: 1
- Full Bathrooms: 2
- Full Bathrooms in Garage: 0
- Half Bathrooms in Garage: 0
- Three-quarter Bathrooms in Garage: 0
Fireplaces
- Total Fireplaces: 1
- Main Level Fireplaces: 1
Water Heater
- Water Heater Location: Garage
- Water Heater Type: Gas
Heating & Cooling
- Heating: Yes
- Cooling: Yes
Parking
- Garage: Yes
- Garage Attached: Yes
- Garage Spaces: 3
- Parking Features: Attached Garage
- Parking Total: 3
Structure
- Roof: Composition
- Exterior Features: Brick, Cement Planked, Wood Products
- Foundation: Poured Concrete
Lot Details
- Lot Features: Cul-De-Sac, Curbs, Paved, Sidewalk
- Acres: 0.2
- Foundation: Poured Concrete
Schools
- High School District: Everett
- High School: Henry M. Jackson Hig
- Middle School: Gateway Mid
- Elementary School: Silver Firs Elem
Lot Details
- Lot Features: Cul-De-Sac, Curbs, Paved, Sidewalk
- Acres: 0.2
- Foundation: Poured Concrete
Power
- Energy Source: Electric, Natural Gas
- Power Company: PUD/PSE
Water, Sewer, and Garbage
- Sewer Company: Silver Lake Water & Sewer
- Sewer: Sewer Connected
- Water Company: Silver Lake Water & Sewer
- Water Source: Public

Amber Jensen
Broker | REALTOR®
Send Amber Jensen an email


































