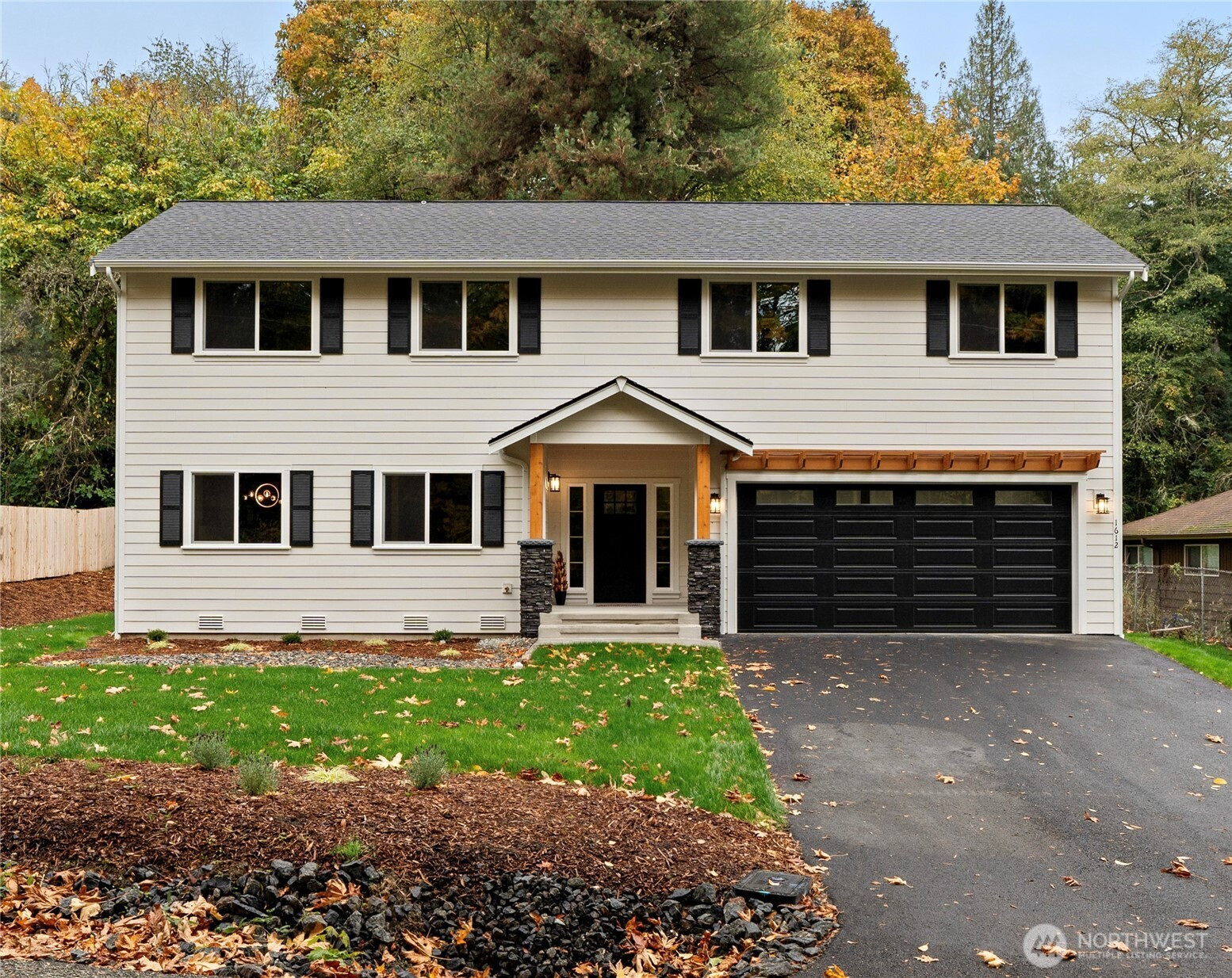



























MLS #2451810 / Listing provided by NWMLS .
$640,000
1612 Cook Road
Port Orchard,
WA
98366
Beds
Baths
Sq Ft
Per Sq Ft
Year Built
Stunning new construction on .61 acres featuring 3 bedrooms, a dedicated office, and an upstairs family room with partial bay views and glimpses of the Olympics on clear days. The primary suite offers radiant heated floors, custom tile, and elegant finishes. Quartz countertops, custom cabinetry, specialty lighting, and night lights in every room add comfort and style. Mud room off the back patio, plus ample storage throughout. Cedar and stone exterior accents, dusk-to-dawn lighting, and a convenient location near the freeway and shopping complete this modern, private retreat.
Disclaimer: The information contained in this listing has not been verified by Hawkins-Poe Real Estate Services and should be verified by the buyer.
Bedrooms
- Total Bedrooms: 3
- Main Level Bedrooms: 0
- Lower Level Bedrooms: 0
- Upper Level Bedrooms: 3
- Possible Bedrooms: 3
Bathrooms
- Total Bathrooms: 3
- Half Bathrooms: 1
- Three-quarter Bathrooms: 0
- Full Bathrooms: 2
- Full Bathrooms in Garage: 0
- Half Bathrooms in Garage: 0
- Three-quarter Bathrooms in Garage: 0
Fireplaces
- Total Fireplaces: 0
Water Heater
- Water Heater Location: Garage
- Water Heater Type: Electric
Heating & Cooling
- Heating: Yes
- Cooling: Yes
Parking
- Garage: Yes
- Garage Attached: Yes
- Garage Spaces: 2
- Parking Features: Driveway, Attached Garage
- Parking Total: 2
Structure
- Roof: Composition
- Exterior Features: Stone, Wood
- Foundation: Poured Concrete
Lot Details
- Lot Features: Dead End Street, Paved
- Acres: 0.61
- Foundation: Poured Concrete
Schools
- High School District: South Kitsap
- High School: So. Kitsap High
- Middle School: Cedar Heights Jh
- Elementary School: Sunnyslope Elem
Lot Details
- Lot Features: Dead End Street, Paved
- Acres: 0.61
- Foundation: Poured Concrete
Power
- Energy Source: Electric
Water, Sewer, and Garbage
- Sewer: Septic Tank
- Water Source: Public

Amber Jensen
Broker | REALTOR®
Send Amber Jensen an email



























