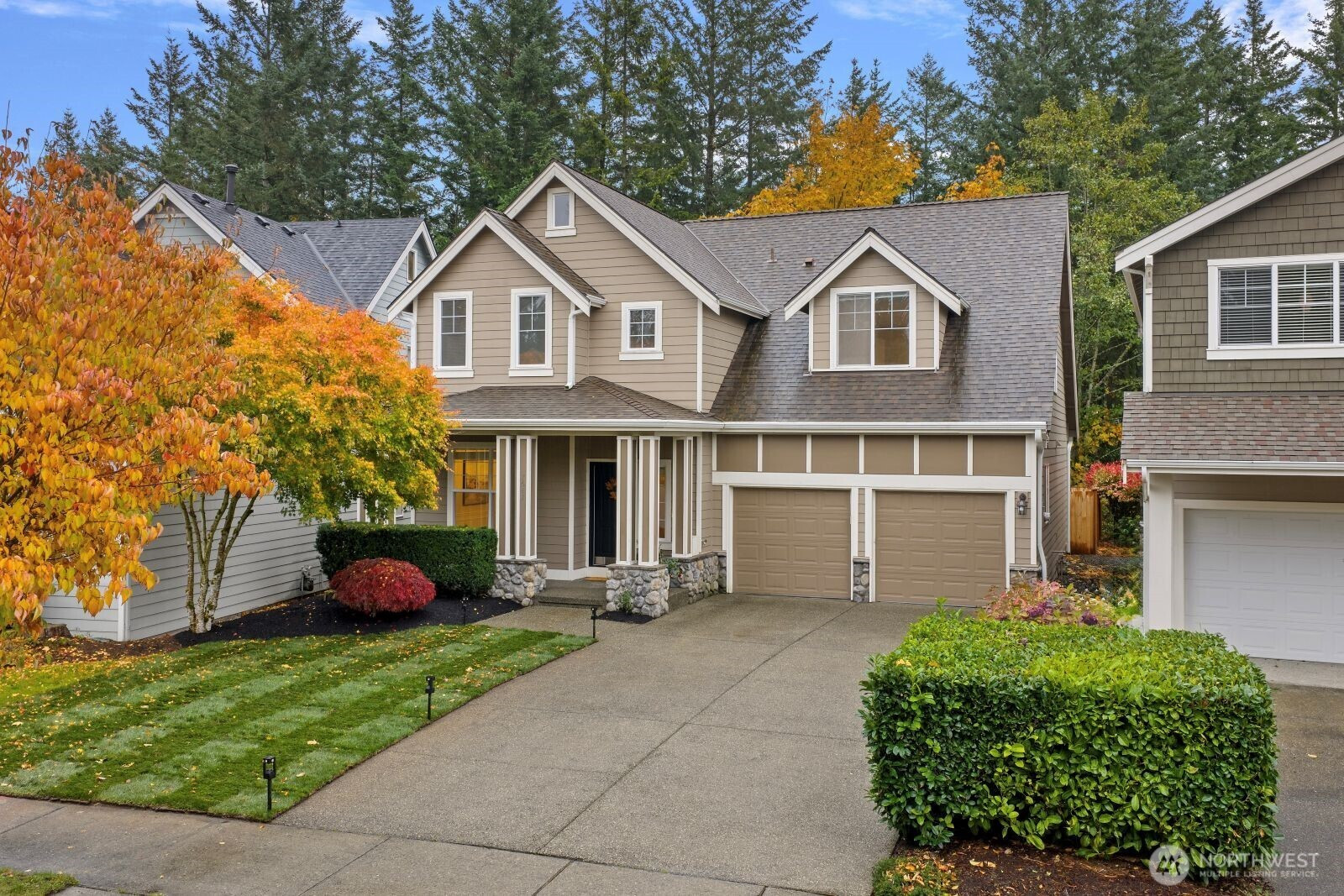


































MLS #2451678 / Listing provided by NWMLS & Keller Williams Eastside.
$1,369,000
7641 Dogwood Lane SE
Snoqualmie,
WA
98065
Beds
Baths
Sq Ft
Per Sq Ft
Year Built
Fall in love with this standout Burnstead home in Snoqualmie Ridge! This quality-built home is perfectly located in the heart of the community. Enjoy close-by parks, shops, schools, trails, dining, & more. Optimized floor plan offers room for everyone, including bedroom & 3/4 bath on main level. Enjoy tall ceilings & sunny spaces flooded with natural light. Chef's kitchen features a huge island & butler's pantry. 5th bedroom could be used as a spacious bonus room. Newer presidential roof (2020), furnace (2022), & brand new central AC (2025). Private, fully fenced back yard overlooks greenbelt. Neighborhood park right across the street! Highly rated school district. Pre-inspected. This move-in-ready home is the one you've been waiting for!
Disclaimer: The information contained in this listing has not been verified by Hawkins-Poe Real Estate Services and should be verified by the buyer.
Open House Schedules
8
12 PM - 2 PM
9
12 PM - 2 PM
Bedrooms
- Total Bedrooms: 5
- Main Level Bedrooms: 1
- Lower Level Bedrooms: 0
- Upper Level Bedrooms: 4
Bathrooms
- Total Bathrooms: 3
- Half Bathrooms: 0
- Three-quarter Bathrooms: 1
- Full Bathrooms: 2
- Full Bathrooms in Garage: 0
- Half Bathrooms in Garage: 0
- Three-quarter Bathrooms in Garage: 0
Fireplaces
- Total Fireplaces: 1
- Main Level Fireplaces: 1
Water Heater
- Water Heater Location: Garage
- Water Heater Type: Gas
Heating & Cooling
- Heating: Yes
- Cooling: Yes
Parking
- Garage: Yes
- Garage Attached: Yes
- Garage Spaces: 2
- Parking Features: Driveway, Attached Garage, Off Street
- Parking Total: 2
Structure
- Roof: Composition
- Exterior Features: Cement Planked
- Foundation: Poured Concrete
Lot Details
- Lot Features: Curbs, Paved, Sidewalk
- Acres: 0.149
- Foundation: Poured Concrete
Schools
- High School District: Snoqualmie Valley
- High School: Mount Si High
- Middle School: Snoqualmie Mid
- Elementary School: Cascade View Elem
Lot Details
- Lot Features: Curbs, Paved, Sidewalk
- Acres: 0.149
- Foundation: Poured Concrete
Power
- Energy Source: Natural Gas
- Power Company: PSE
Water, Sewer, and Garbage
- Sewer Company: City of Snoqualmie
- Sewer: Sewer Connected
- Water Company: City of Snoqualmie
- Water Source: Public

Amber Jensen
Broker | REALTOR®
Send Amber Jensen an email


































