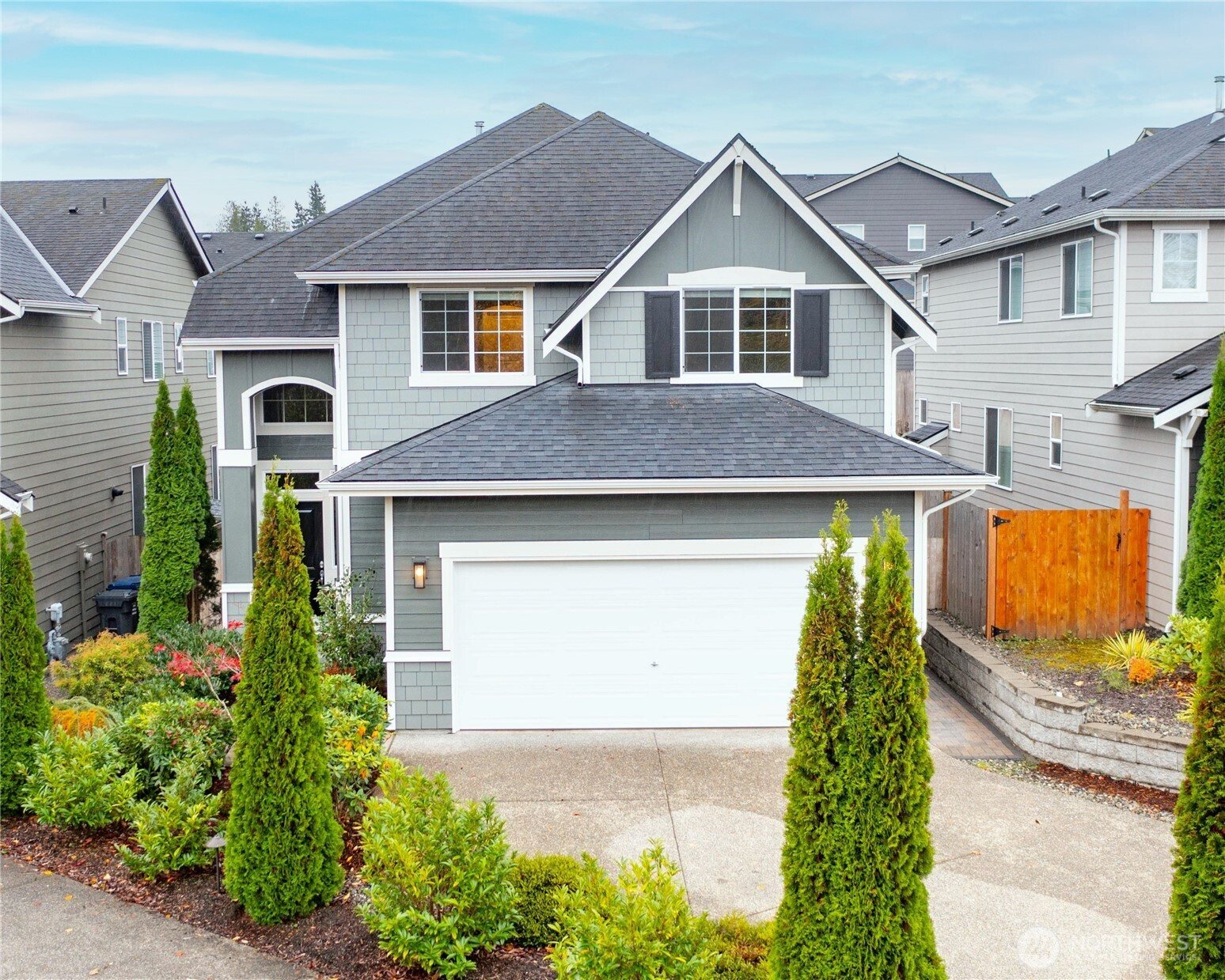







































MLS #2451602 / Listing provided by NWMLS & Windermere Real Estate Whatcom.
$719,500
8426 75th Street NE
Marysville,
WA
98270
Beds
Baths
Sq Ft
Per Sq Ft
Year Built
Dreamy & impeccably maintained 4 bd plus office, 2.5 bath, 2016-built Rock Creek home w/2500+ sq ft of thoughtfully planned living space. Chef-ready, expansive kitchen w/upgraded maple cabinets, granite counters & oodles of storage is anchored by a generously sized island. Comfortable elegance throughout w/hardwood floors on the main level, vaulted entry, upgraded banister w/ironwork & 9 ft ceilings. Roomy primary suite features a bay window & large primary bath w/soaking tub, tiled floors & shower. Comfort & convenience include air conditioning, an Air-Scrubber filtration system, on-demand hot water & a cozy gas frplc. Outside, enjoy a custom patio, fenced yard & cul-de-sac location across from dedicated green space. Pre-inspected!
Disclaimer: The information contained in this listing has not been verified by Hawkins-Poe Real Estate Services and should be verified by the buyer.
Bedrooms
- Total Bedrooms: 4
- Main Level Bedrooms: 0
- Lower Level Bedrooms: 0
- Upper Level Bedrooms: 4
Bathrooms
- Total Bathrooms: 3
- Half Bathrooms: 1
- Three-quarter Bathrooms: 0
- Full Bathrooms: 2
- Full Bathrooms in Garage: 0
- Half Bathrooms in Garage: 0
- Three-quarter Bathrooms in Garage: 0
Fireplaces
- Total Fireplaces: 1
- Main Level Fireplaces: 1
Water Heater
- Water Heater Location: Garage
- Water Heater Type: Tankless
Heating & Cooling
- Heating: Yes
- Cooling: Yes
Parking
- Garage: Yes
- Garage Attached: Yes
- Garage Spaces: 2
- Parking Features: Driveway, Attached Garage
- Parking Total: 2
Structure
- Roof: Composition
- Exterior Features: Cement Planked
- Foundation: Poured Concrete
Lot Details
- Lot Features: Curbs, Dead End Street, Paved, Sidewalk
- Acres: 0.09
- Foundation: Poured Concrete
Schools
- High School District: Marysville
- High School: Marysville Getchell High
- Middle School: Cedarcrest Sch
- Elementary School: Allen Creek Elem
Transportation
- Nearby Bus Line: true
Lot Details
- Lot Features: Curbs, Dead End Street, Paved, Sidewalk
- Acres: 0.09
- Foundation: Poured Concrete
Power
- Energy Source: Electric, Natural Gas
- Power Company: Puget Sound Energy
Water, Sewer, and Garbage
- Sewer Company: City of Marysville
- Sewer: Sewer Connected
- Water Company: City of Marysville
- Water Source: Public

Amber Jensen
Broker | REALTOR®
Send Amber Jensen an email







































