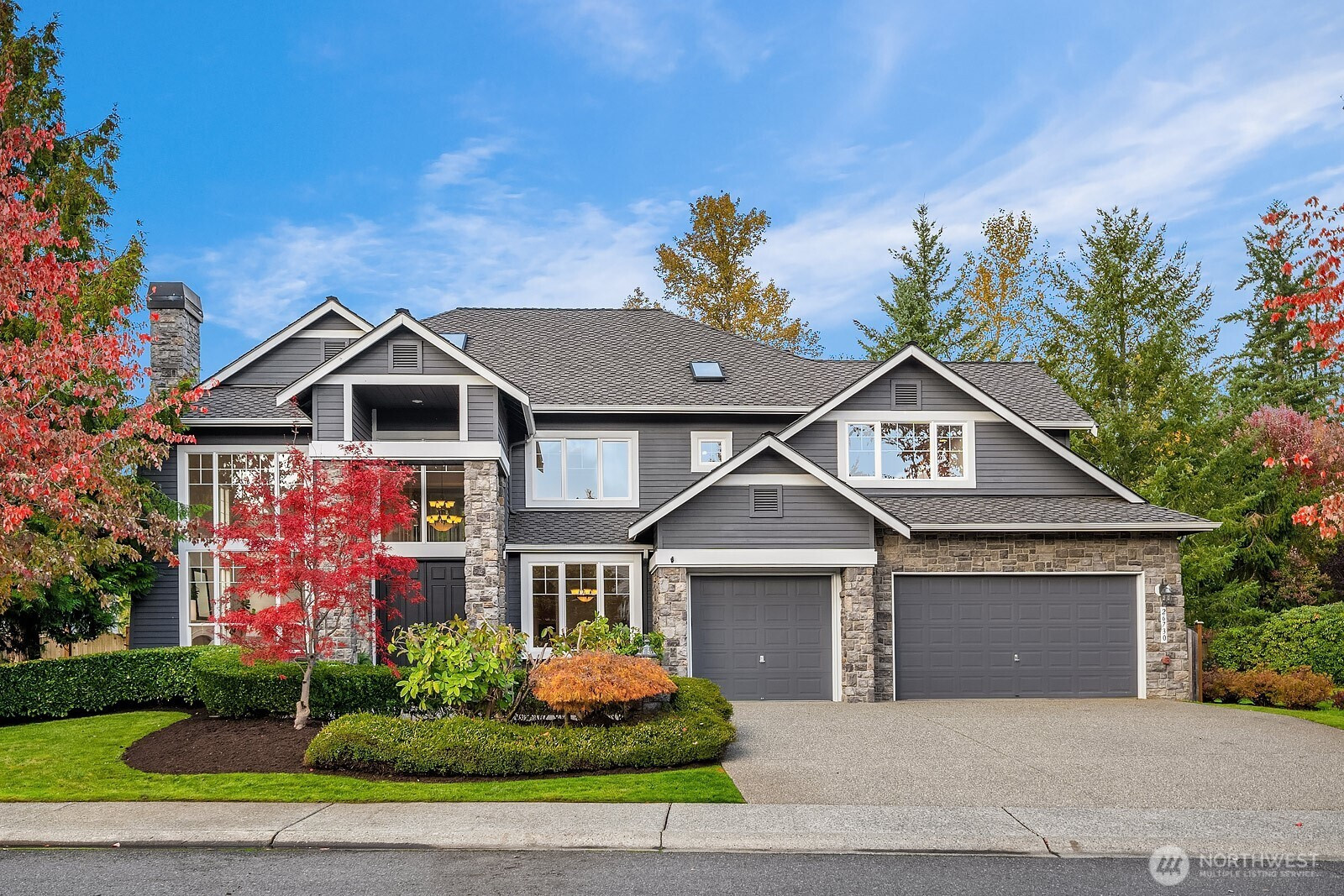







































MLS #2450983 / Listing provided by NWMLS & Windermere Real Estate/East.
$2,225,000
26730 SE 12th Way
Sammamish,
WA
98075
Beds
Baths
Sq Ft
Per Sq Ft
Year Built
Stunning 4 bedroom retreat set in one of Sammamish’s most desirable neighborhoods. Gorgeous living room with soaring vaulted ceilings. spacious great room flows into the chef's kitchen, floorplan perfect for entertaining or quiet nights at home. Main-level bonus & full bath offer ideal flexibility. Luxurious primary suite with ensuite bath & walk-in closet. One of the secondary bedrooms also features an ensuite bath. Second upstairs bonus room provides the perfect space for play, media, or study. Freshly painted & brand new carpet. Set on a greenbelt & next to a neighborhood park, this home offers exceptional privacy and a sense of nature at your door. Enjoy the quiet, tree-lined streets, community parks & trails, and top-rated schools.
Disclaimer: The information contained in this listing has not been verified by Hawkins-Poe Real Estate Services and should be verified by the buyer.
Bedrooms
- Total Bedrooms: 4
- Main Level Bedrooms: 0
- Lower Level Bedrooms: 0
- Upper Level Bedrooms: 4
Bathrooms
- Total Bathrooms: 4
- Half Bathrooms: 0
- Three-quarter Bathrooms: 1
- Full Bathrooms: 3
- Full Bathrooms in Garage: 0
- Half Bathrooms in Garage: 0
- Three-quarter Bathrooms in Garage: 0
Fireplaces
- Total Fireplaces: 0
Heating & Cooling
- Heating: Yes
- Cooling: Yes
Parking
- Garage: Yes
- Garage Attached: Yes
- Garage Spaces: 3
- Parking Features: Driveway, Attached Garage
- Parking Total: 3
Structure
- Roof: Composition
- Exterior Features: Stone, Wood
- Foundation: Poured Concrete
Lot Details
- Lot Features: Curbs, Paved, Sidewalk
- Acres: 0.237
- Foundation: Poured Concrete
Schools
- High School District: Issaquah
- High School: Skyline High
- Middle School: Beaver Lake Mid
- Elementary School: Cascade Ridge Elem
Lot Details
- Lot Features: Curbs, Paved, Sidewalk
- Acres: 0.237
- Foundation: Poured Concrete
Power
- Energy Source: Electric, Natural Gas
- Power Company: Puget Sound Energy
Water, Sewer, and Garbage
- Sewer Company: Sammamish Plateau Water & Sewer
- Sewer: Sewer Connected
- Water Company: Sammamish Plateau Water & Sewer
- Water Source: Public

Amber Jensen
Broker | REALTOR®
Send Amber Jensen an email







































