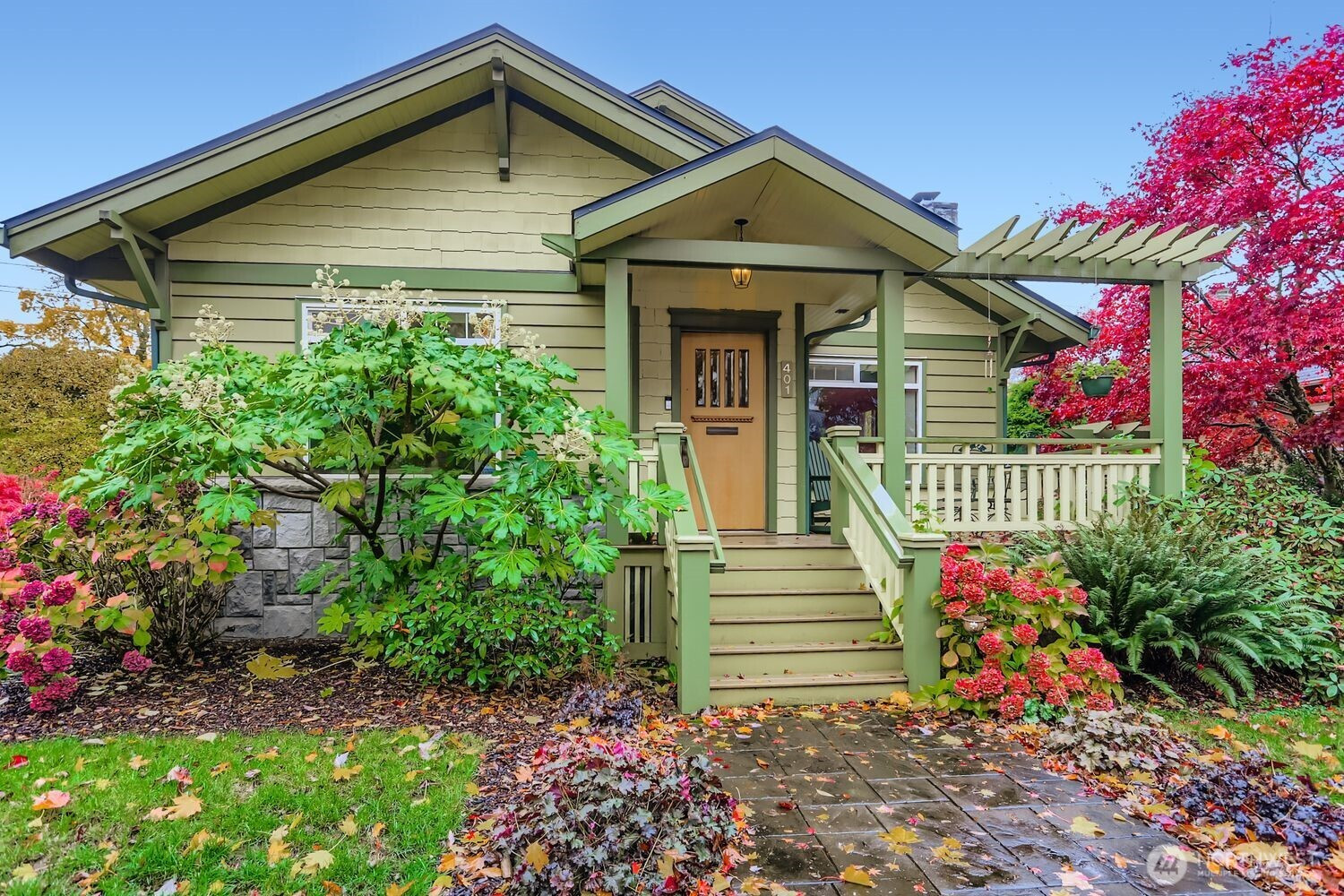



















MLS #2449605 / Listing provided by NWMLS .
$680,000
401 W 25th Street
Vancouver,
WA
98660
Beds
Baths
Sq Ft
Per Sq Ft
Year Built
Charming 1918 home on quaint, tree-lined 25th Street with easy access to local restaurants and shops. Features original hardwood floors, coved ceilings, custom built-ins, and a wood-burning fireplace. Kitchen remodeled in 2011 with Corian countertops and hickory floors. Includes office with built-in desks, sunny bonus room, and basement with vault and wood stove. Fenced backyard with outdoor fireplace, Trex decking, 50-year roof, copper piping, Trane AC (1.5 yrs old), and all appliances included. Come see it today!
Disclaimer: The information contained in this listing has not been verified by Hawkins-Poe Real Estate Services and should be verified by the buyer.
Open House Schedules
8
1 PM - 2 PM
9
1 PM - 2 PM
Bedrooms
- Total Bedrooms: 3
- Main Level Bedrooms: 2
- Lower Level Bedrooms: 1
- Upper Level Bedrooms: 0
Bathrooms
- Total Bathrooms: 2
- Half Bathrooms: 1
- Three-quarter Bathrooms: 0
- Full Bathrooms: 1
- Full Bathrooms in Garage: 0
- Half Bathrooms in Garage: 0
- Three-quarter Bathrooms in Garage: 0
Fireplaces
- Total Fireplaces: 0
Heating & Cooling
- Heating: Yes
- Cooling: Yes
Parking
- Garage Attached: No
- Parking Features: Off Street
- Parking Total: 0
Structure
- Roof: Composition
- Exterior Features: See Remarks
Lot Details
- Acres: 0.0548
Schools
- High School District: Vancouver
- High School: Hudson's Bay High
- Middle School: Discovery Middle
- Elementary School: Hough Elementary
Lot Details
- Acres: 0.0548
Power
- Energy Source: Electric
Water, Sewer, and Garbage
- Sewer Company: City of Vancouver
- Sewer: Sewer Connected
- Water Company: City of Vancouver
- Water Source: Public

Amber Jensen
Broker | REALTOR®
Send Amber Jensen an email



















