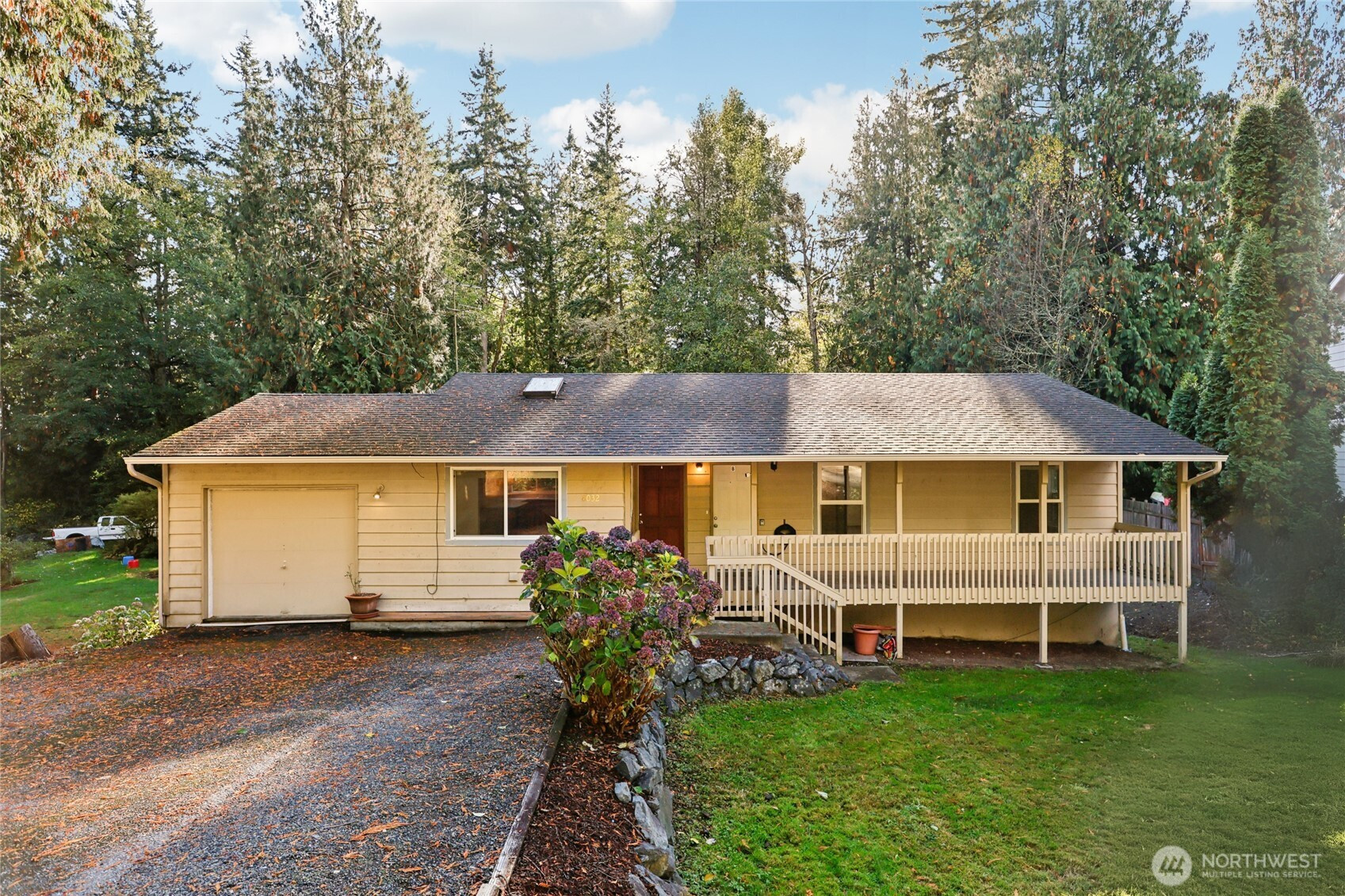





























MLS #2449480 / Listing provided by NWMLS & Redfin Corp..
$765,000
8032 71st Place SE
Snohomish,
WA
98290
Beds
Baths
Sq Ft
Per Sq Ft
Year Built
Spectacular Fobes Hill location! {INCOME or MULTI-GENERATIONAL OPPORTUNITY}! Versatile layout easily converts back to single-family living. Two kitchens (downstairs newer), separate entrances & electric meters, shared water. Fresh interior paint, roof new in 2017, & washer/dryer hookups up & down. Upper level offers 3 beds incl. primary w/ ensuite. Lower level features 2 beds + extra finished room for bedroom/office/bonus. Expansive yard, huge upper level deck, near Hwy 9 & downtown Snohomish. Seller offers $10K toward repairs/closing/rate buy down with solid offer. Septic is 3bd/2b, recently pumped and inspected. Huge opportunity for investors or live in one, rent out the other! Don't miss your chance!
Disclaimer: The information contained in this listing has not been verified by Hawkins-Poe Real Estate Services and should be verified by the buyer.
Open House Schedules
1
11 AM - 1 PM
2
2 PM - 4 PM
Bedrooms
- Total Bedrooms: 5
- Main Level Bedrooms: 3
- Lower Level Bedrooms: 2
- Upper Level Bedrooms: 0
- Possible Bedrooms: 5
Bathrooms
- Total Bathrooms: 3
- Half Bathrooms: 0
- Three-quarter Bathrooms: 1
- Full Bathrooms: 2
- Full Bathrooms in Garage: 0
- Half Bathrooms in Garage: 0
- Three-quarter Bathrooms in Garage: 0
Fireplaces
- Total Fireplaces: 0
Heating & Cooling
- Heating: Yes
- Cooling: No
Parking
- Garage: Yes
- Garage Attached: Yes
- Garage Spaces: 1
- Parking Features: Attached Garage
- Parking Total: 1
Structure
- Roof: Composition
- Exterior Features: Wood
- Foundation: Poured Concrete
Lot Details
- Lot Features: Paved
- Acres: 0.37
- Foundation: Poured Concrete
Schools
- High School District: Snohomish
- High School: Buyer To Verify
- Middle School: Buyer To Verify
- Elementary School: Buyer To Verify
Lot Details
- Lot Features: Paved
- Acres: 0.37
- Foundation: Poured Concrete
Power
- Energy Source: Electric
- Power Company: PUD
Water, Sewer, and Garbage
- Sewer Company: Septic
- Sewer: Septic Tank
- Water Company: Cross Valley Water
- Water Source: Public

Amber Jensen
Broker | REALTOR®
Send Amber Jensen an email





























