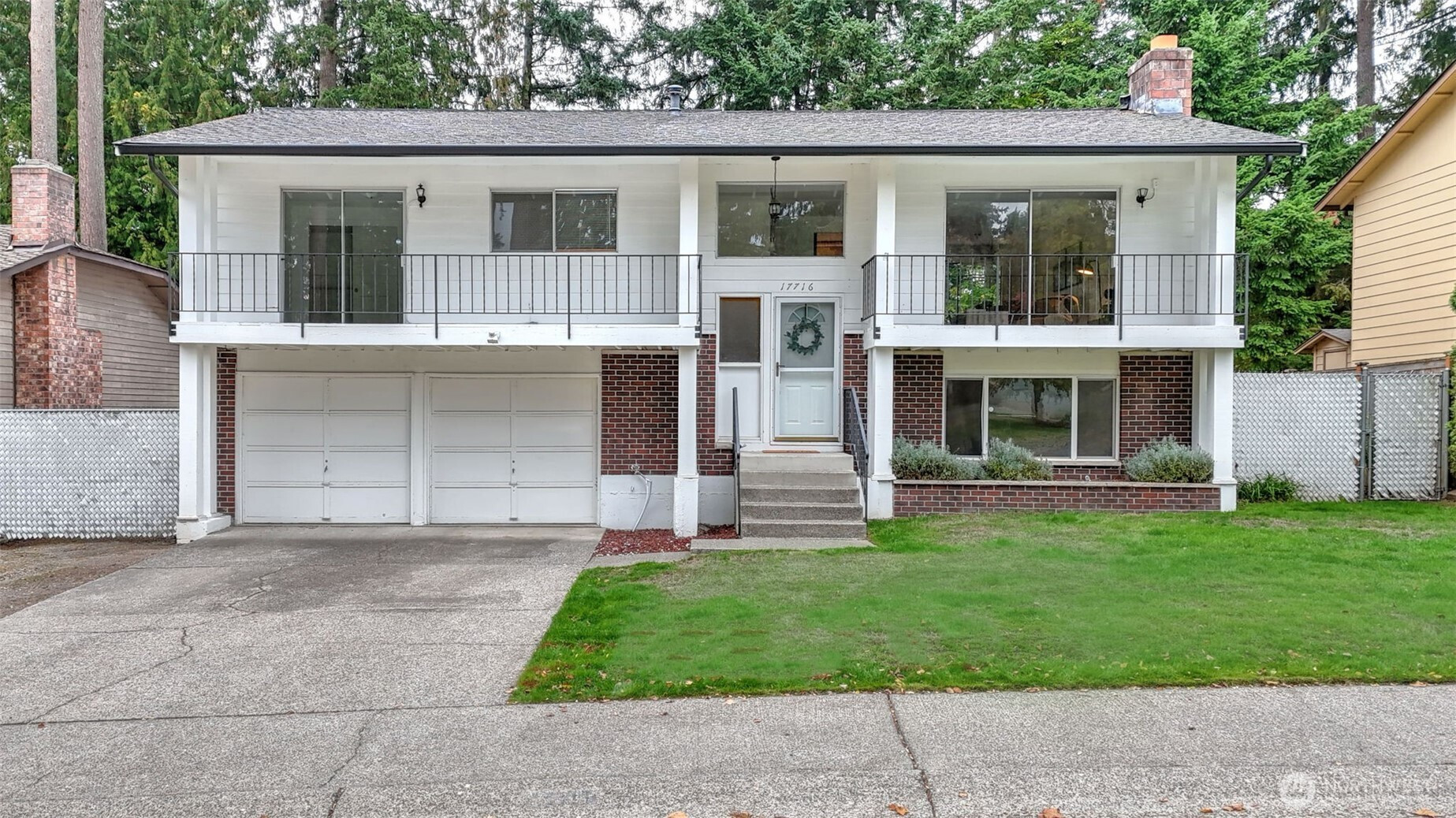






















MLS #2448514 / Listing provided by NWMLS .
$699,950
17716 157th Avenue SE
Renton,
WA
98058
Beds
Baths
Sq Ft
Per Sq Ft
Year Built
Welcome to Candlewood — a beautifully maintained home tucked into a quiet, tree-lined neighborhood. Step inside to find light-filled living spaces, walls of windows & a cozy wood fireplace. The open-concept layout connects the kitchen, dining, & living areas seamlessly — perfect for entertaining. A spacious primary offers a private retreat, while additional bedrooms provide flexibility for guests, work, or play. Enjoy outdoor living on the deck overlooking a lush & spacious yard backing to green space for added privacy. Located just minutes from shops, dining, parks, & schools, this home combines suburban serenity with easy access downtown Renton and major freeways for easy commuting. This home is ready for you to make it your own!
Disclaimer: The information contained in this listing has not been verified by Hawkins-Poe Real Estate Services and should be verified by the buyer.
Open House Schedules
2
2 PM - 4 PM
Bedrooms
- Total Bedrooms: 4
- Main Level Bedrooms: 0
- Lower Level Bedrooms: 1
- Upper Level Bedrooms: 3
Bathrooms
- Total Bathrooms: 3
- Half Bathrooms: 1
- Three-quarter Bathrooms: 0
- Full Bathrooms: 2
- Full Bathrooms in Garage: 0
- Half Bathrooms in Garage: 0
- Three-quarter Bathrooms in Garage: 0
Fireplaces
- Total Fireplaces: 2
- Lower Level Fireplaces: 1
- Upper Level Fireplaces: 1
Water Heater
- Water Heater Location: Garage
- Water Heater Type: Gas
Heating & Cooling
- Heating: Yes
- Cooling: No
Parking
- Garage: Yes
- Garage Attached: Yes
- Garage Spaces: 2
- Parking Features: Driveway, Attached Garage, RV Parking
- Parking Total: 2
Structure
- Roof: Composition
- Exterior Features: Wood
- Foundation: Slab
Lot Details
- Lot Features: Curbs, Paved, Sidewalk
- Acres: 0.192
- Foundation: Slab
Schools
- High School District: Kent
- High School: Kentridge High
- Middle School: Northwood Jnr High
- Elementary School: Ridgewood Elem
Lot Details
- Lot Features: Curbs, Paved, Sidewalk
- Acres: 0.192
- Foundation: Slab
Power
- Energy Source: Natural Gas
- Power Company: PSE
Water, Sewer, and Garbage
- Sewer Company: Cedar River
- Sewer: Sewer Connected
- Water Company: Soos Creek
- Water Source: Public

Amber Jensen
Broker | REALTOR®
Send Amber Jensen an email






















