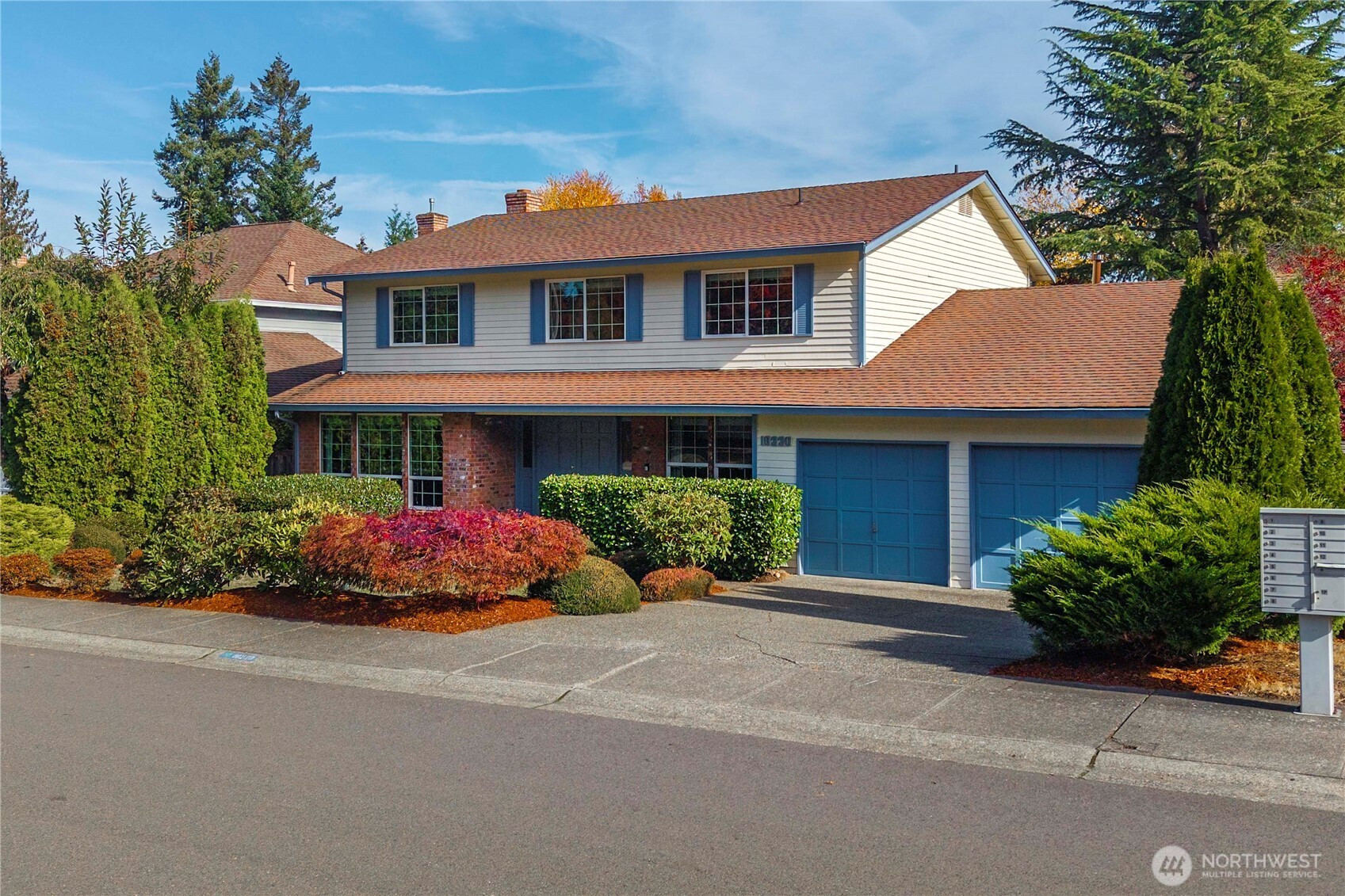






































MLS #2447690 / Listing provided by NWMLS & Coldwell Banker Bain.
$888,880
18220 149th Avenue SE
Renton,
WA
98058
Beds
Baths
Sq Ft
Per Sq Ft
Year Built
Absolutely love the neighborhood - location, location! Traditional home with all the right spaces, big yard with mature landscaping, you will be captured by the spectacular colors of the autumn season with the entertainment-sized deck, patio and magical yard. Inside you will find craftsmanship at its finest, wood-wrapped windows, hardwood floors, and main-level living space with a floor plan that is not only super liveable also provides spaces for all your furnishings. Upstairs, you will find all the bedrooms, wide hallways suitable for hanging all your favorite artwork. Media or bonus room to the back of the house, tucked away, perfect for a big movie night, or a room to hold all those toys away from the main area living! Come see soon.
Disclaimer: The information contained in this listing has not been verified by Hawkins-Poe Real Estate Services and should be verified by the buyer.
Open House Schedules
25
1 PM - 4 PM
28
12 PM - 3 PM
Bedrooms
- Total Bedrooms: 4
- Main Level Bedrooms: 0
- Lower Level Bedrooms: 0
- Upper Level Bedrooms: 4
Bathrooms
- Total Bathrooms: 3
- Half Bathrooms: 1
- Three-quarter Bathrooms: 0
- Full Bathrooms: 2
- Full Bathrooms in Garage: 0
- Half Bathrooms in Garage: 0
- Three-quarter Bathrooms in Garage: 0
Fireplaces
- Total Fireplaces: 1
- Main Level Fireplaces: 1
Water Heater
- Water Heater Location: Garage
- Water Heater Type: Gas
Heating & Cooling
- Heating: Yes
- Cooling: No
Parking
- Garage: Yes
- Garage Attached: Yes
- Garage Spaces: 2
- Parking Features: Driveway, Attached Garage
- Parking Total: 2
Structure
- Roof: Composition
- Exterior Features: Wood
- Foundation: Pillar/Post/Pier, Poured Concrete
Lot Details
- Lot Features: Curbs, Paved, Sidewalk
- Acres: 0.1802
- Foundation: Pillar/Post/Pier, Poured Concrete
Schools
- High School District: Kent
- High School: Kentridge High
- Middle School: Northwood Jnr High
- Elementary School: Ridgewood Elem
Transportation
- Nearby Bus Line: true
Lot Details
- Lot Features: Curbs, Paved, Sidewalk
- Acres: 0.1802
- Foundation: Pillar/Post/Pier, Poured Concrete
Power
- Energy Source: Electric, Natural Gas
- Power Company: PSE
Water, Sewer, and Garbage
- Sewer Company: Soos Creek
- Sewer: Sewer Connected
- Water Company: Soos Creek
- Water Source: Public

Amber Jensen
Broker | REALTOR®
Send Amber Jensen an email






































