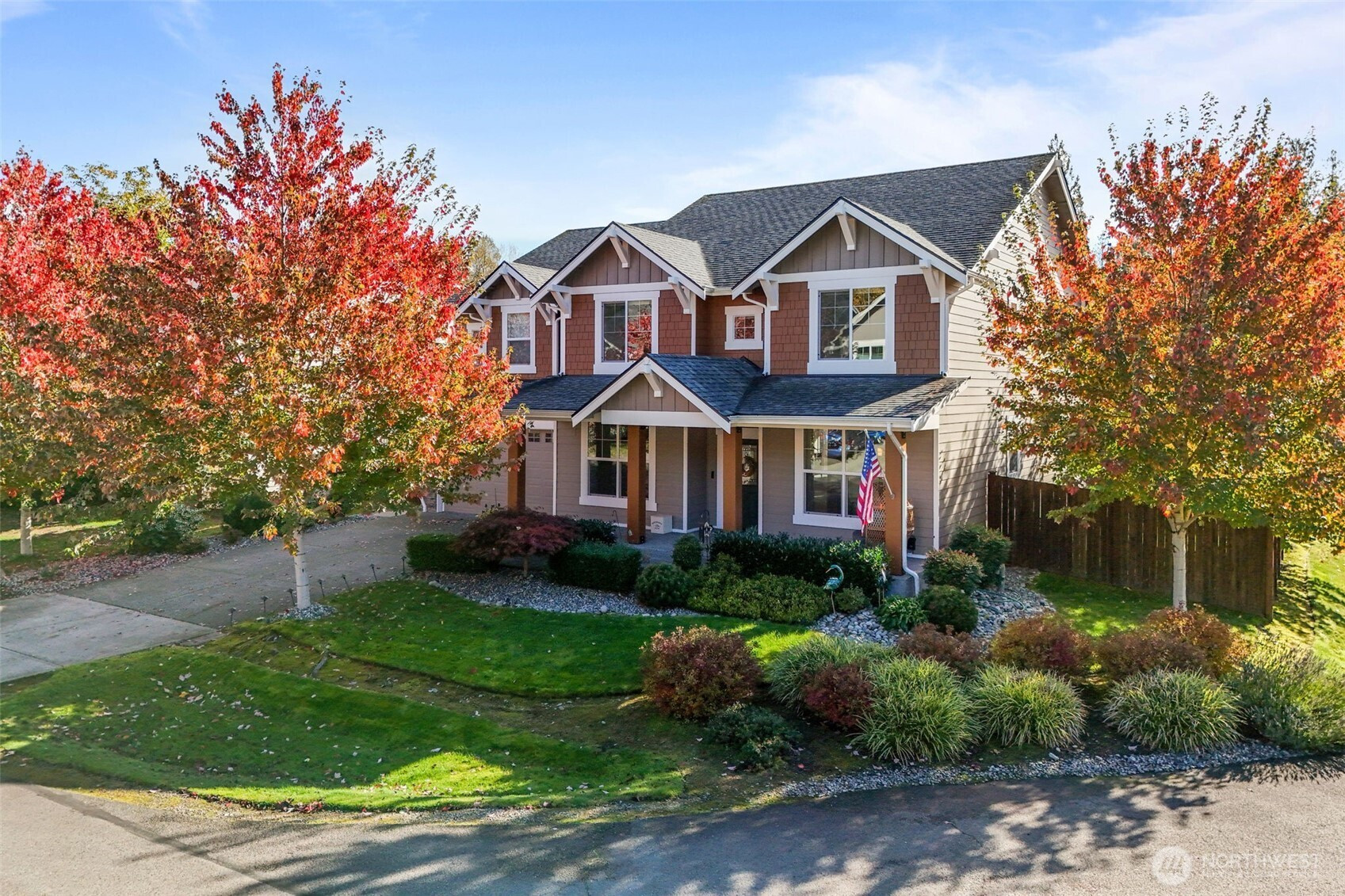







































MLS #2447408 / Listing provided by NWMLS .
$1,250,000
33303 NE 42nd Street
Carnation,
WA
98014
Beds
Baths
Sq Ft
Per Sq Ft
Year Built
Your elevated Northwest lifestyle awaits. Experience refined comfort & timeless design in this beautifully upgraded Tolt Meadows gem, ideally located just 20 minutes from Microsoft, Facebook & Amazon HQ's. Nestled on a sunny corner lot, this five-bedroom residence (one currently used as a home office) offers both sophistication & versatility. The main floor showcases upgraded engineered hardwoods, a formal dining room & a chef’s kitchen with upgraded tile floors, butler’s pantry & seamless flow for entertaining. The two-story family room exudes warmth and grandeur, while French doors open to a serene primary suite retreat. Modern upgrades include central AC, tankless water heater & a partially fenced yard—perfect for relaxed outdoor living.
Disclaimer: The information contained in this listing has not been verified by Hawkins-Poe Real Estate Services and should be verified by the buyer.
Open House Schedules
25
12 PM - 3 PM
26
12 PM - 3 PM
Bedrooms
- Total Bedrooms: 4
- Main Level Bedrooms: 0
- Lower Level Bedrooms: 0
- Upper Level Bedrooms: 4
Bathrooms
- Total Bathrooms: 3
- Half Bathrooms: 1
- Three-quarter Bathrooms: 0
- Full Bathrooms: 2
- Full Bathrooms in Garage: 0
- Half Bathrooms in Garage: 0
- Three-quarter Bathrooms in Garage: 0
Fireplaces
- Total Fireplaces: 1
- Main Level Fireplaces: 1
Water Heater
- Water Heater Location: Garage
- Water Heater Type: Tankless
Heating & Cooling
- Heating: Yes
- Cooling: Yes
Parking
- Garage: Yes
- Garage Attached: Yes
- Garage Spaces: 3
- Parking Features: Driveway, Attached Garage, Off Street
- Parking Total: 3
Structure
- Roof: Composition
- Exterior Features: Cement Planked, Wood Products
- Foundation: Poured Concrete
Lot Details
- Lot Features: Corner Lot, Curbs, Paved, Sidewalk
- Acres: 0.1732
- Foundation: Poured Concrete
Schools
- High School District: Riverview
- High School: Cedarcrest High
- Middle School: Tolt Mid
- Elementary School: Carnation Elem
Lot Details
- Lot Features: Corner Lot, Curbs, Paved, Sidewalk
- Acres: 0.1732
- Foundation: Poured Concrete
Power
- Energy Source: Electric, Natural Gas
- Power Company: PSE
Water, Sewer, and Garbage
- Sewer Company: City of Carnation
- Sewer: Sewer Connected
- Water Company: City of Carnation
- Water Source: Public

Amber Jensen
Broker | REALTOR®
Send Amber Jensen an email







































