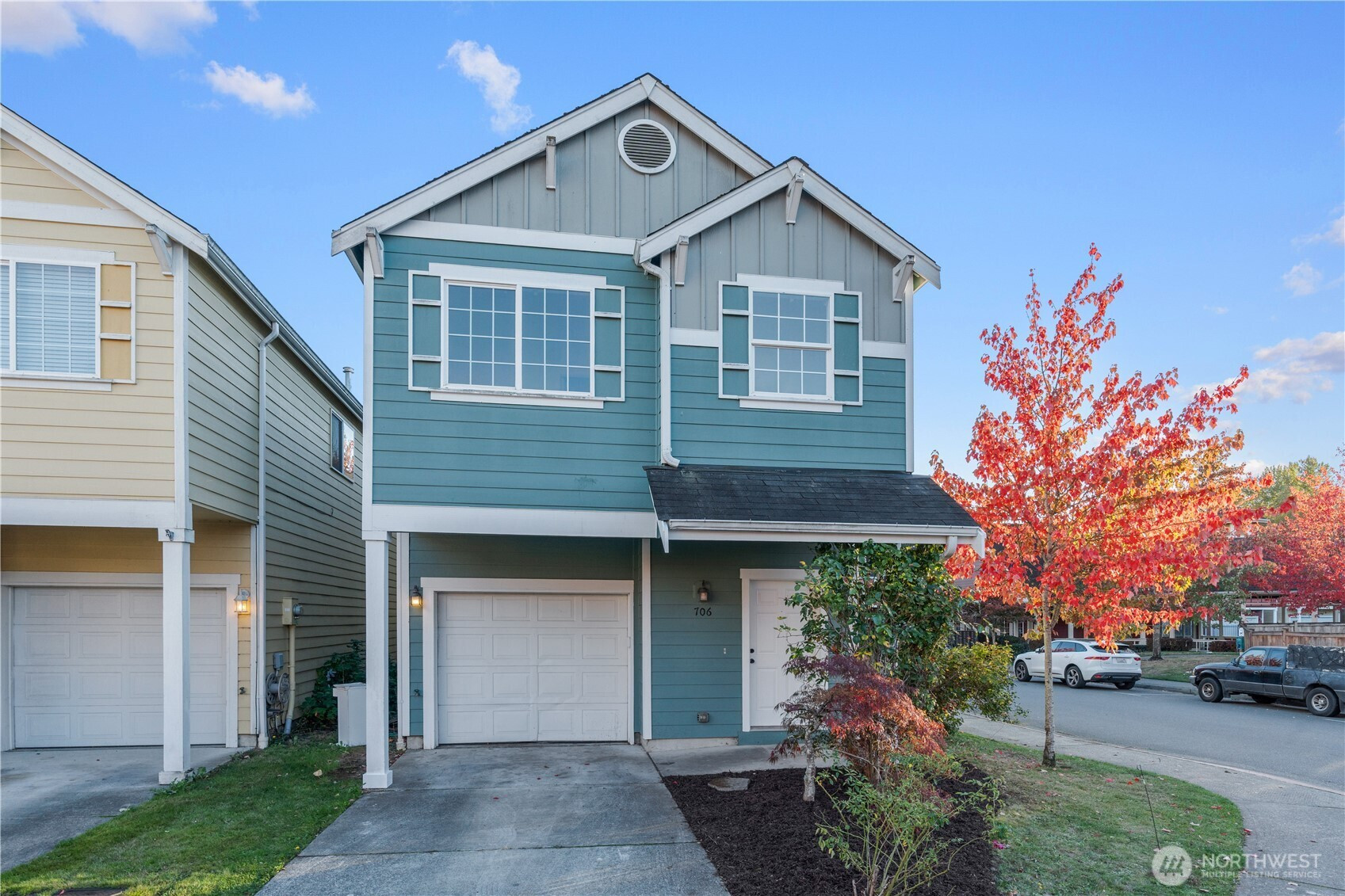


























MLS #2447352 / Listing provided by NWMLS & Best Choice Realty LLC.
$419,900
706 114th Street E
Tacoma,
WA
98445
Beds
Baths
Sq Ft
Per Sq Ft
Year Built
Beautifully updated 3-bedroom home in a gated Tacoma community with secure entry! Move-in ready with new LVP flooring and carpet throughout, plus a stunning kitchen with quartz countertops and all-new stainless steel appliances. Open, light-filled floor plan offers a warm and inviting feel. Fully fenced, low-maintenance yard is ideal for relaxing or small gatherings. Enjoy peace of mind in this quiet, well-kept neighborhood close to shopping, dining, parks, and commuter routes. Modern updates, convenient location, and move-in ready condition make this home a standout!
Disclaimer: The information contained in this listing has not been verified by Hawkins-Poe Real Estate Services and should be verified by the buyer.
Bedrooms
- Total Bedrooms: 3
- Main Level Bedrooms: 0
- Lower Level Bedrooms: 0
- Upper Level Bedrooms: 3
Bathrooms
- Total Bathrooms: 3
- Half Bathrooms: 1
- Three-quarter Bathrooms: 0
- Full Bathrooms: 2
- Full Bathrooms in Garage: 0
- Half Bathrooms in Garage: 0
- Three-quarter Bathrooms in Garage: 0
Fireplaces
- Total Fireplaces: 1
- Main Level Fireplaces: 1
Heating & Cooling
- Heating: Yes
- Cooling: No
Parking
- Garage: Yes
- Garage Attached: Yes
- Garage Spaces: 1
- Parking Features: Driveway, Attached Garage
- Parking Total: 1
Structure
- Roof: Composition
- Exterior Features: Cement Planked, Wood
- Foundation: Poured Concrete
Lot Details
- Lot Features: Alley, Corner Lot, Cul-De-Sac, Curbs, Paved, Sidewalk
- Acres: 0.0414
- Foundation: Poured Concrete
Schools
- High School District: Franklin Pierce
- High School: Franklin-Pierce High
- Middle School: Morris Ford Mid
- Elementary School: Buyer To Verify
Transportation
- Nearby Bus Line: true
Lot Details
- Lot Features: Alley, Corner Lot, Cul-De-Sac, Curbs, Paved, Sidewalk
- Acres: 0.0414
- Foundation: Poured Concrete
Power
- Energy Source: Electric, Natural Gas
- Power Company: Parkland Light and Water
Water, Sewer, and Garbage
- Sewer: Sewer Connected
- Water Company: Parkland Light and Water
- Water Source: Public

Amber Jensen
Broker | REALTOR®
Send Amber Jensen an email


























