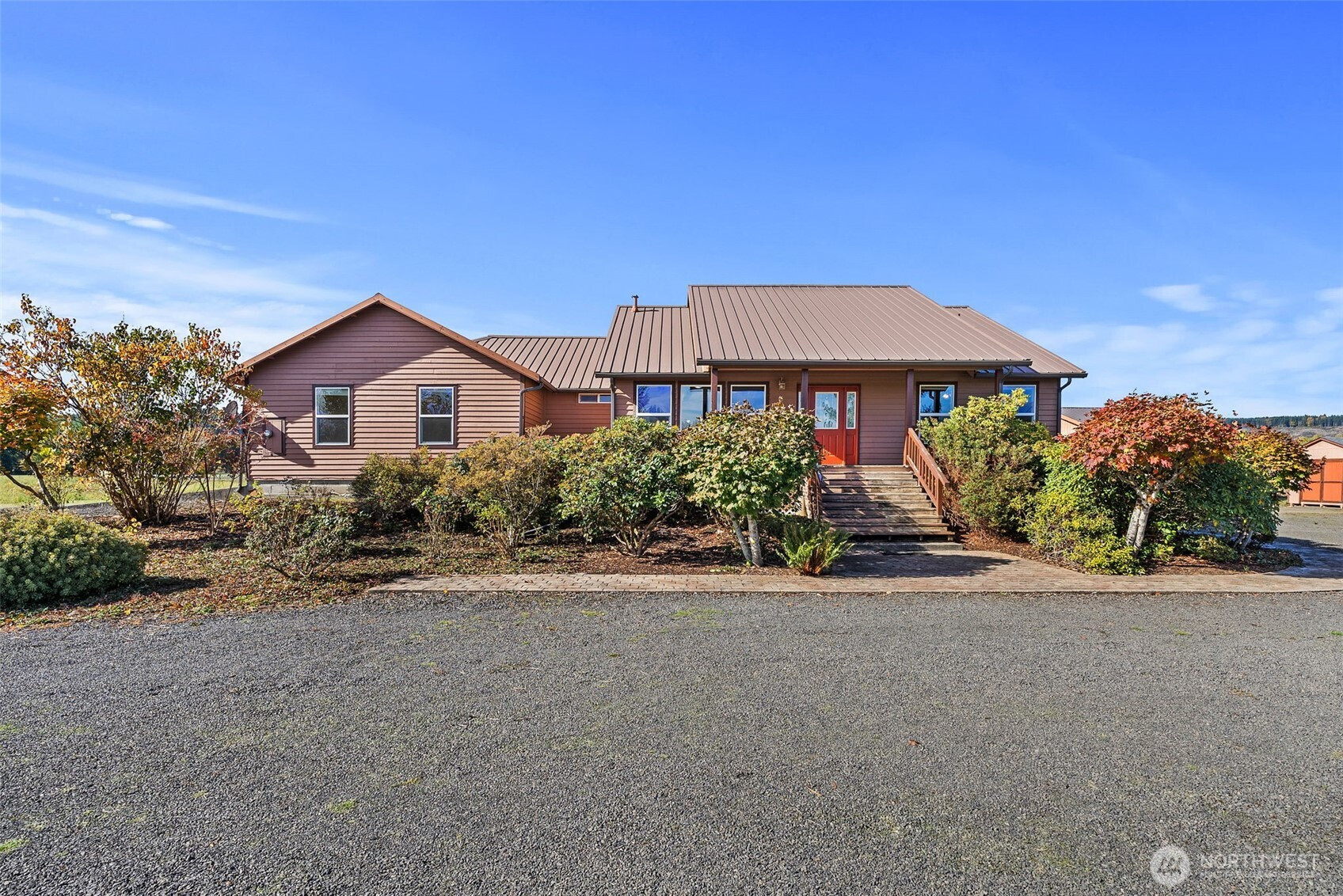







































MLS #2447304 / Listing provided by NWMLS & Northfork Realty.
$720,000
395 Ceres Hill Road
Chehalis,
WA
98532
Beds
Baths
Sq Ft
Per Sq Ft
Year Built
Beautifully maintained 3-bedroom, 3-bath home on 5 acres in Adna! This 2,452 sq. ft. home features an open layout with Brazilian redwood floors, spacious living areas. All three bedrooms have built-in closets. Enjoy mature landscaping filled with flowers and fruit trees (apple, Asian pear, medlar, grapes, raspberries, and plum) all on irrigation—plus a greenhouse and chicken coop. Metal roof, stamped concrete patio, 3-car garage, RV hookup, and generator hookup. Peaceful setting on a quiet road—country living at its finest!
Disclaimer: The information contained in this listing has not been verified by Hawkins-Poe Real Estate Services and should be verified by the buyer.
Open House Schedules
26
1 PM - 4 PM
Bedrooms
- Total Bedrooms: 3
- Main Level Bedrooms: 3
- Lower Level Bedrooms: 0
- Upper Level Bedrooms: 0
Bathrooms
- Total Bathrooms: 3
- Half Bathrooms: 0
- Three-quarter Bathrooms: 0
- Full Bathrooms: 3
- Full Bathrooms in Garage: 0
- Half Bathrooms in Garage: 0
- Three-quarter Bathrooms in Garage: 0
Fireplaces
- Total Fireplaces: 0
Heating & Cooling
- Heating: Yes
- Cooling: Yes
Parking
- Garage: Yes
- Garage Attached: No
- Garage Spaces: 3
- Parking Features: Driveway, Detached Garage, Off Street, RV Parking
- Parking Total: 3
Structure
- Roof: Metal
- Exterior Features: Wood, Wood Products
- Foundation: Block
Lot Details
- Lot Features: Dead End Street, Paved
- Acres: 4.98
- Foundation: Block
Schools
- High School District: Boistfort
- High School: Buyer To Verify
- Middle School: Buyer To Verify
- Elementary School: Buyer To Verify
Lot Details
- Lot Features: Dead End Street, Paved
- Acres: 4.98
- Foundation: Block
Power
- Energy Source: Electric
- Power Company: Lewis County PUD
Water, Sewer, and Garbage
- Sewer Company: Septic
- Sewer: Septic Tank
- Water Company: Well
- Water Source: Individual Well

Amber Jensen
Broker | REALTOR®
Send Amber Jensen an email







































