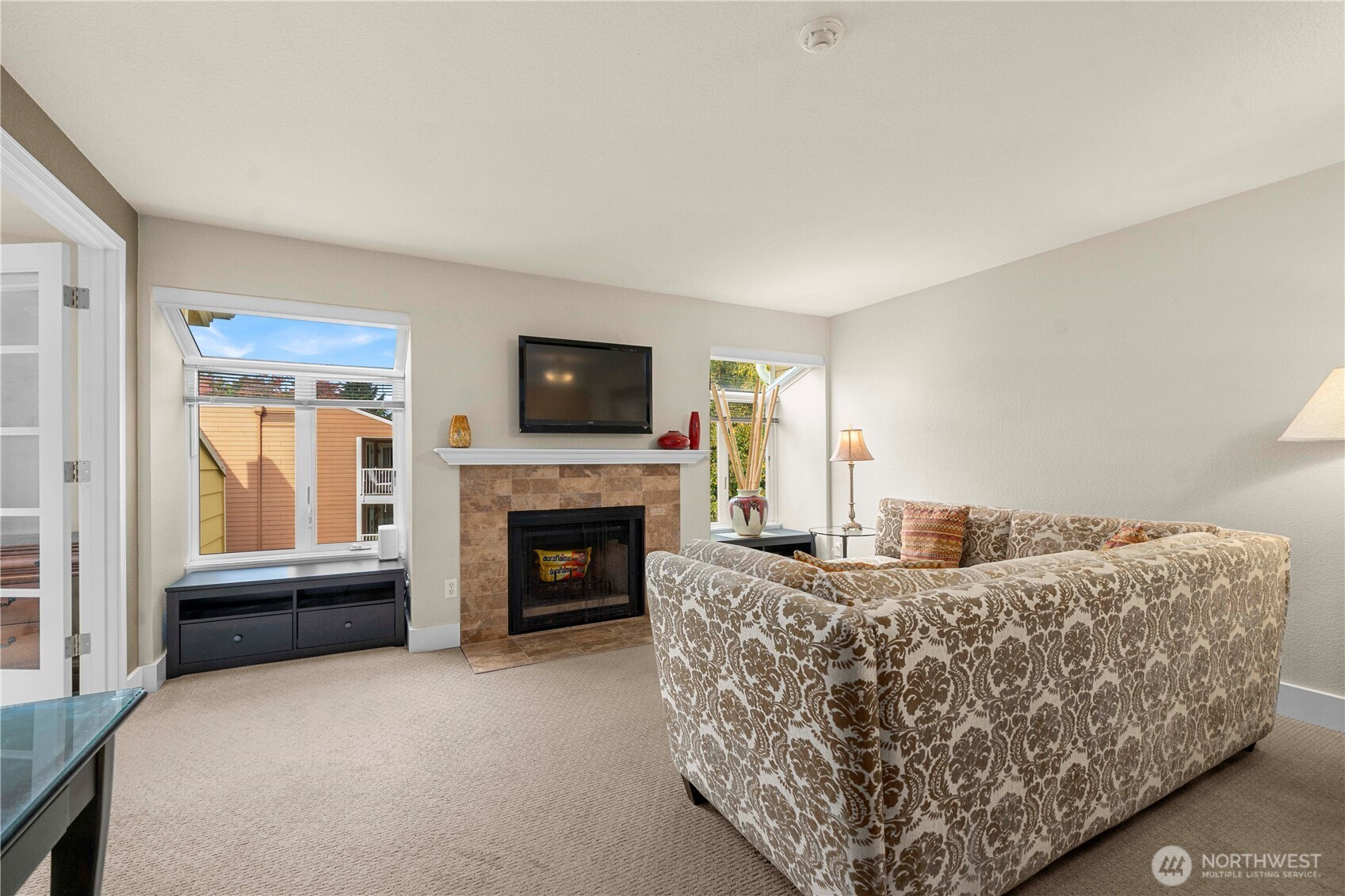























MLS #2447004 / Listing provided by NWMLS & Coldwell Banker Bain.
$435,000
15824 NE Leary Way
Unit 5-301
Redmond,
WA
98052
Beds
Baths
Sq Ft
Per Sq Ft
Year Built
Wonderful, downtown Redmond condo w/private outlook to courtyard. Remodeled, light & bright, top floor, end unit w/windows on 3 sides. Great features; granite counters, recessed lighting, ceiling fans, French doors, skylight, decorator tile, full sized W&D and more. Reserved parking, secure storage room on ground floor & bike rooms. Offering the option of a “car free” lifestyle; the unit is 5 blocks to light rail station, shopping, restaurants, and all daily services. One block to Sammamish. River Trail & Hwy 520, w/ Marymoor Park nearby. No rental cap & pets allowed. Well funded HOA & FHA approved. Well maintained community offering peace of mind. Available furnished or unfurnished, same $. Great schools and easy commutes.
Disclaimer: The information contained in this listing has not been verified by Hawkins-Poe Real Estate Services and should be verified by the buyer.
Open House Schedules
Location, location! Completely refreshed throughout, this home has the warmth and functionality you are looking for. Wonderful, downtown Redmond condo with private outlook to courtyard. Remodeled, light & bright, top floor, end unit w/windows on 3 sides. Great features; granite counters, recessed lighting, ceiling fans, French doors, skylight, decorator tile, full sized W&D and more. Reserved parking, secure storage room on ground floor & bike rooms. Offering the option of a “car free” lifestyle; the unit is 5 blocks to light rail station, shopping, restaurants, and all daily services. Backs to Sammamish River Trail, across from Hwy 520 entry, with Marymoor Park and Redmond town center steps away. No rental cap and pets allowed. Well funded HOA and FHA approved. Well maintained community offering peace of mind. Available furnished or unfurnished. Easy commutes.
24
4 PM - 6 PM
25
11 AM - 3 PM
26
11 AM - 3 AM
Bedrooms
- Total Bedrooms: 2
- Main Level Bedrooms: 2
- Lower Level Bedrooms: 0
- Upper Level Bedrooms: 0
Bathrooms
- Total Bathrooms: 1
- Half Bathrooms: 0
- Three-quarter Bathrooms: 0
- Full Bathrooms: 1
- Full Bathrooms in Garage: 0
- Half Bathrooms in Garage: 0
- Three-quarter Bathrooms in Garage: 0
Fireplaces
- Total Fireplaces: 1
- Main Level Fireplaces: 1
Heating & Cooling
- Heating: Yes
- Cooling: No
Parking
- Parking Features: Carport, Off Street
- Parking Total: 1
- Parking Space Numbers: 31
Structure
- Roof: Composition
- Exterior Features: Cement/Concrete
Lot Details
- Lot Features: Corner Lot, Paved, Sidewalk
Schools
- High School District: Lake Washington
- High School: Redmond High
- Middle School: Redmond Middle
- Elementary School: Redmond Elem
Transportation
- Nearby Bus Line: true
Lot Details
- Lot Features: Corner Lot, Paved, Sidewalk
Power
- Energy Source: Electric
- Power Company: Puget Sound Energy
Water, Sewer, and Garbage
- Sewer Company: City of Redmond (HOA Paid)
- Water Company: City of Redmond (HOA Paid)

Amber Jensen
Broker | REALTOR®
Send Amber Jensen an email























