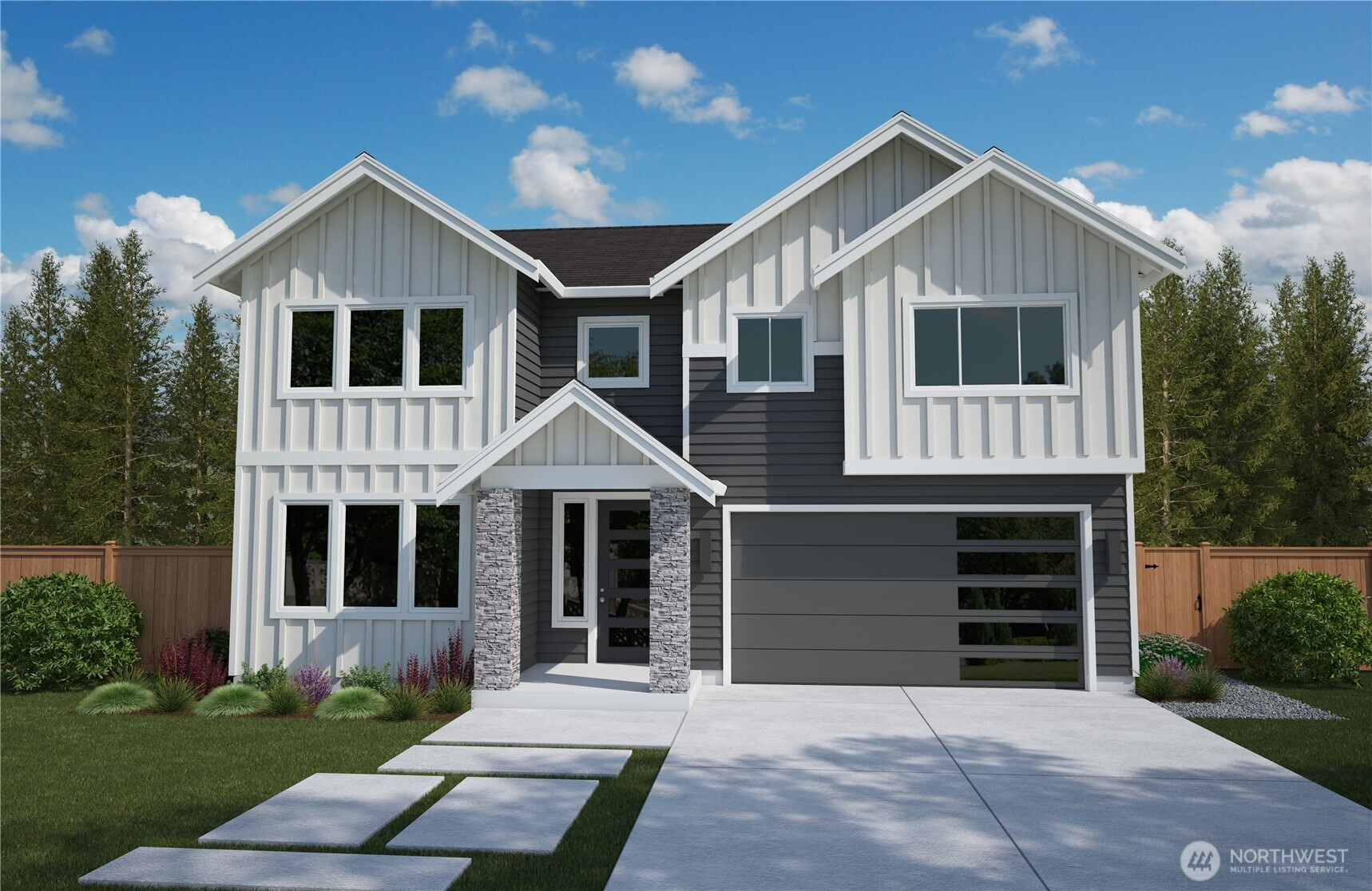



MLS #2445433 / Listing provided by NWMLS & Windermere Gig Harbor Rlty -DT.
$975,000
11341 (25) 112th St Loop
Gig Harbor,
WA
98332
Beds
Baths
Sq Ft
Per Sq Ft
Year Built
Experience elegant MAIN FLOOR Living in The Sundrift, a thoughtfully designed 2,374 sq ft home where comfort meets sophistication. Step through a soaring two-story entryway with dramatic 10-foot ceilings that create a sense of openness and light. The primary suite on the main floor offers convenience and serenity, while upstairs features a private mini suite and a spacious loft that can be configured to an additional bedroom—perfect for guests, hobbies, or relaxation. With 3.5 beautifully appointed baths and refined finishes throughout, The Sundrift blends modern design with timeless style, creating a home that feels both grand and welcoming.
Disclaimer: The information contained in this listing has not been verified by Hawkins-Poe Real Estate Services and should be verified by the buyer.
Bedrooms
- Total Bedrooms: 3
- Main Level Bedrooms: 2
- Lower Level Bedrooms: 0
- Upper Level Bedrooms: 1
Bathrooms
- Total Bathrooms: 4
- Half Bathrooms: 1
- Three-quarter Bathrooms: 1
- Full Bathrooms: 2
- Full Bathrooms in Garage: 0
- Half Bathrooms in Garage: 0
- Three-quarter Bathrooms in Garage: 0
Fireplaces
- Total Fireplaces: 1
- Main Level Fireplaces: 1
Water Heater
- Water Heater Location: Garage
- Water Heater Type: Hybrid
Heating & Cooling
- Heating: Yes
- Cooling: Yes
Parking
- Garage: Yes
- Garage Attached: Yes
- Garage Spaces: 2
- Parking Features: Attached Garage
- Parking Total: 2
Structure
- Roof: Composition
- Exterior Features: Cement Planked, Stone, Wood, Wood Products
- Foundation: Poured Concrete
Lot Details
- Lot Features: Curbs, Paved, Sidewalk
- Acres: 0.1694
- Foundation: Poured Concrete
Schools
- High School District: Peninsula
- High School: Peninsula High
- Middle School: Harbor Ridge Mid
- Elementary School: Purdy Elem
Transportation
- Nearby Bus Line: true
Lot Details
- Lot Features: Curbs, Paved, Sidewalk
- Acres: 0.1694
- Foundation: Poured Concrete
Power
- Energy Source: Electric
- Power Company: Peninsula Light
Water, Sewer, and Garbage
- Sewer Company: City of Gig Harbor
- Sewer: Sewer Connected
- Water Company: Washington Water
- Water Source: Public

Amber Jensen
Broker | REALTOR®
Send Amber Jensen an email



