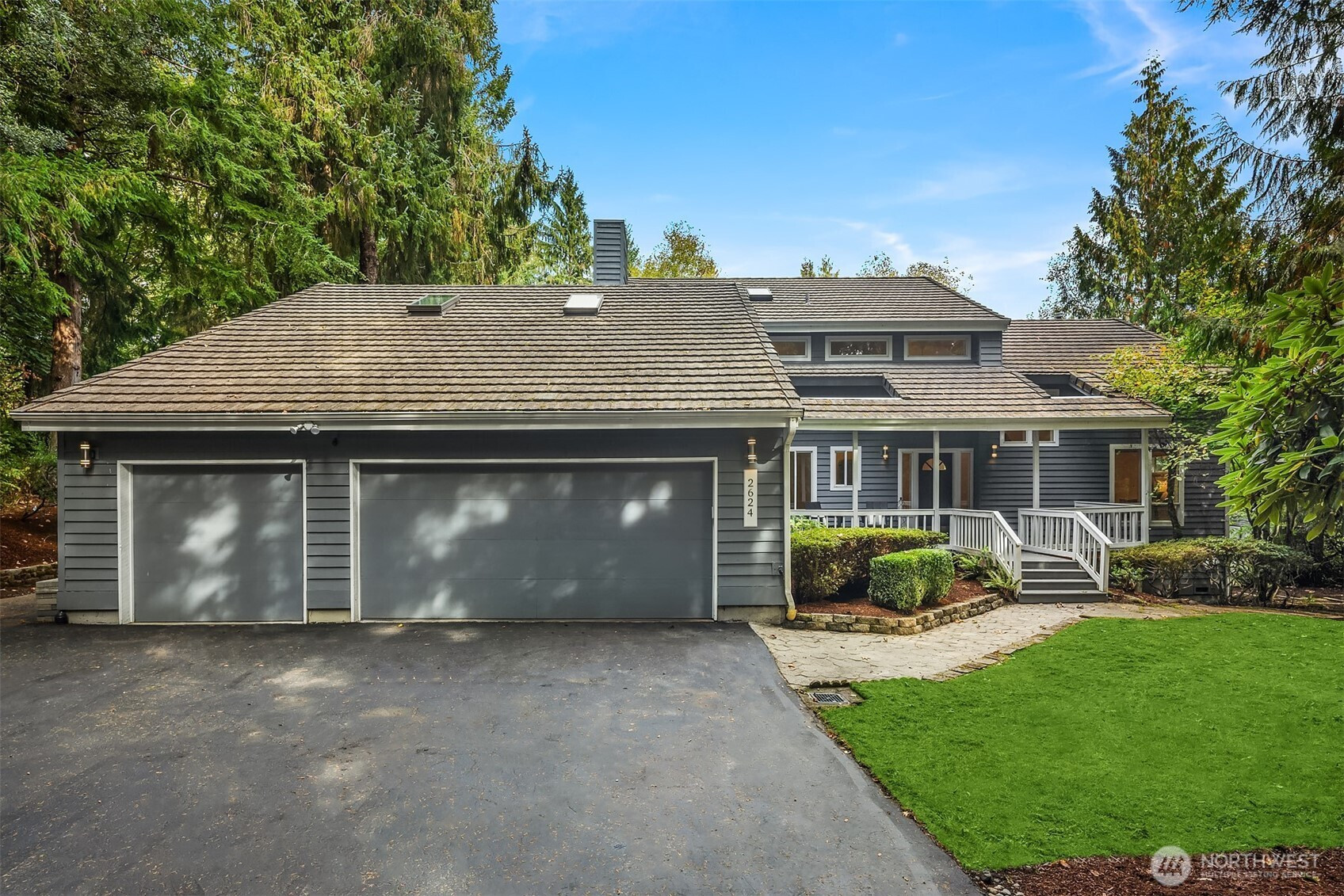




































MLS #2444098 / Listing provided by NWMLS & Windermere Bellevue Commons.
$1,795,000
2624 262nd Place SE
Sammamish,
WA
98075
Beds
Baths
Sq Ft
Per Sq Ft
Year Built
Tucked away on a private lot in High Country community, this home offers a serene, treehouse-like feel. Inside find fresh paint & new carpet throughout. Expansive main level inc. a bedroom, living room, 1/2 bath, den, formal dining & kitchen. Breakfast nook opens to the outdoor patio & kitchen inc. ample cabinet space, large island & SS appliances. Upstairs feat. spacious primary suite, 2 bedrooms, renovated hall bath & bonus space w/endless possibilities. The outdoor living space is a true showstopper feat. full kitchen, fireplace & TV area. Add. highlights inc. an invisible fence around the property & 3-car garage. Enjoy peaceful living close to parks, trails & amenities. Pre-inspected & 1 year home warranty inc. for peace of mind.
Disclaimer: The information contained in this listing has not been verified by Hawkins-Poe Real Estate Services and should be verified by the buyer.
Open House Schedules
18
1 PM - 4 PM
19
1 PM - 4 PM
Bedrooms
- Total Bedrooms: 4
- Main Level Bedrooms: 1
- Lower Level Bedrooms: 0
- Upper Level Bedrooms: 3
- Possible Bedrooms: 3
Bathrooms
- Total Bathrooms: 3
- Half Bathrooms: 1
- Three-quarter Bathrooms: 0
- Full Bathrooms: 2
- Full Bathrooms in Garage: 0
- Half Bathrooms in Garage: 0
- Three-quarter Bathrooms in Garage: 0
Fireplaces
- Total Fireplaces: 2
- Main Level Fireplaces: 2
Water Heater
- Water Heater Type: Gas
Heating & Cooling
- Heating: Yes
- Cooling: No
Parking
- Garage: Yes
- Garage Attached: Yes
- Garage Spaces: 3
- Parking Features: Attached Garage
- Parking Total: 3
Structure
- Roof: Tile
- Exterior Features: Wood
- Foundation: Poured Concrete
Lot Details
- Lot Features: Cul-De-Sac, Paved
- Acres: 0.8314
- Foundation: Poured Concrete
Schools
- High School District: Issaquah
- High School: Skyline High
- Middle School: Beaver Lake Mid
- Elementary School: Endeavour Elem
Lot Details
- Lot Features: Cul-De-Sac, Paved
- Acres: 0.8314
- Foundation: Poured Concrete
Power
- Energy Source: Electric, Natural Gas
Water, Sewer, and Garbage
- Sewer: Septic Tank
- Water Source: Public

Amber Jensen
Broker | REALTOR®
Send Amber Jensen an email




































