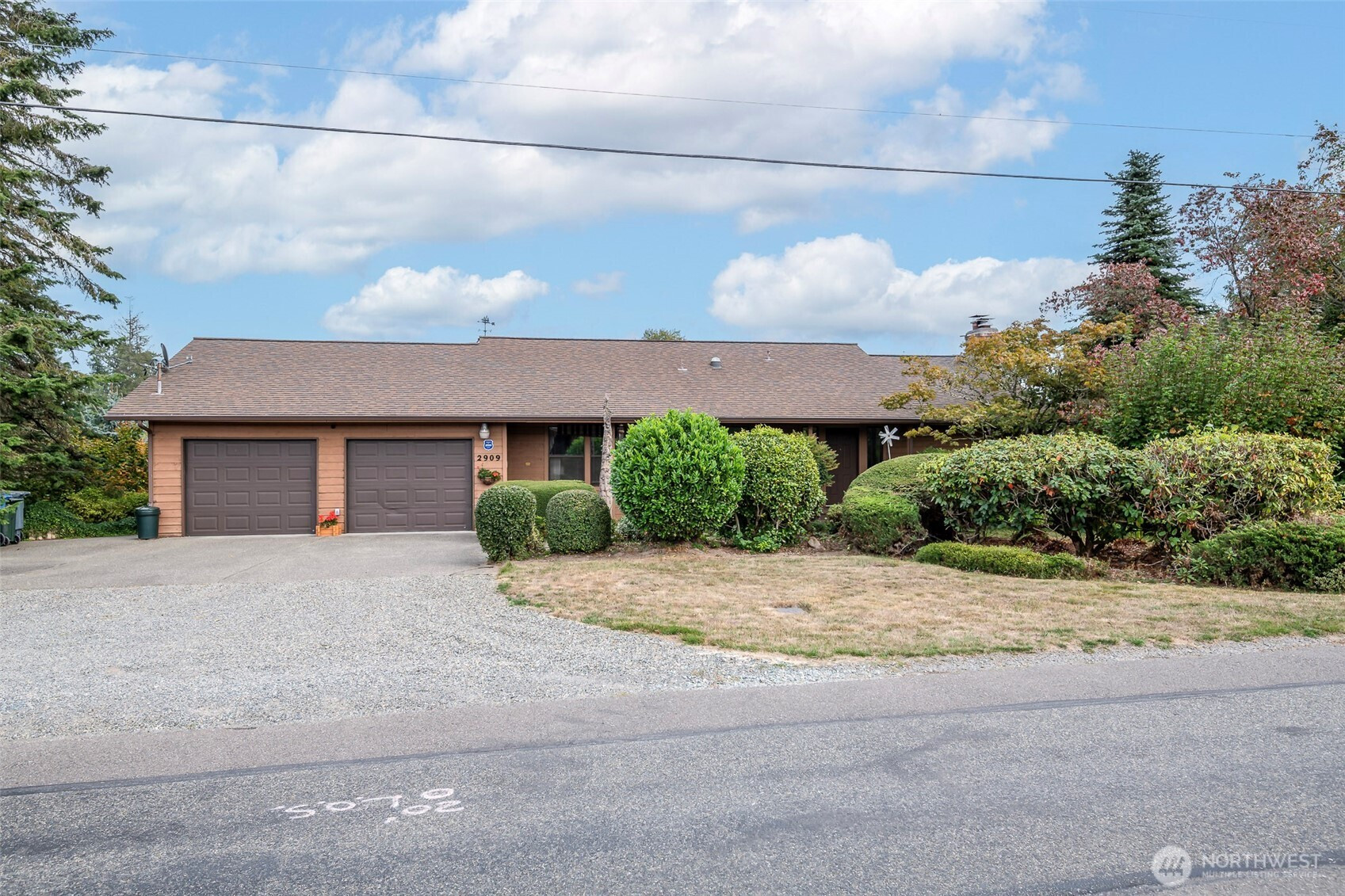









MLS #2443565 / Listing provided by NWMLS & eXp Realty. & eXp Realty
$620,999
2909 13th Street SW
Puyallup,
WA
98373
Beds
Baths
Sq Ft
Per Sq Ft
Year Built
Welcome to this WARRANTIED, PRE-INSPECTED 3-bedroom, 3-bath home with a spacious 2-car garage! Enjoy breathtaking Mt. Rainier views from the kitchen, dining, and living rooms. Stay cozy upstairs by the fireplace or unwind downstairs by the wood stove—both with oversized mantels. Lovingly maintained for decades, this home radiates pride of ownership. All appliances stay. Two separate work areas—one in the garage and one downstairs—offer exterior access. The finished daylight basement includes two bedrooms and a full bath. Sitting on nearly half an acre, there’s plenty of room to garden and grow. Literally seconds from 512, dining and shopping! Call your agent and tour today!!
Disclaimer: The information contained in this listing has not been verified by Hawkins-Poe Real Estate Services and should be verified by the buyer.
Bedrooms
- Total Bedrooms: 3
- Main Level Bedrooms: 1
- Lower Level Bedrooms: 2
- Upper Level Bedrooms: 0
- Possible Bedrooms: 3
Bathrooms
- Total Bathrooms: 3
- Half Bathrooms: 0
- Three-quarter Bathrooms: 1
- Full Bathrooms: 2
- Full Bathrooms in Garage: 0
- Half Bathrooms in Garage: 0
- Three-quarter Bathrooms in Garage: 0
Fireplaces
- Total Fireplaces: 2
- Lower Level Fireplaces: 1
- Main Level Fireplaces: 1
Water Heater
- Water Heater Location: Basement Utility Room
- Water Heater Type: Electric
Heating & Cooling
- Heating: Yes
- Cooling: Yes
Parking
- Garage: Yes
- Garage Attached: Yes
- Garage Spaces: 3
- Parking Features: Driveway, Attached Garage, Off Street, RV Parking
- Parking Total: 3
Structure
- Roof: Composition
- Exterior Features: Wood, Wood Products
- Foundation: Slab
Lot Details
- Lot Features: Paved
- Acres: 0.41
- Foundation: Slab
Schools
- High School District: Puyallup
- High School: Buyer To Verify
- Middle School: Kalles Jnr High
- Elementary School: Buyer To Verify
Transportation
- Nearby Bus Line: true
Lot Details
- Lot Features: Paved
- Acres: 0.41
- Foundation: Slab
Power
- Energy Source: Electric
- Power Company: PSE
Water, Sewer, and Garbage
- Sewer Company: Septic
- Sewer: Septic Tank
- Water Company: Fruitland Mutual Water Co
- Water Source: Public

Amber Jensen
Broker | REALTOR®
Send Amber Jensen an email









