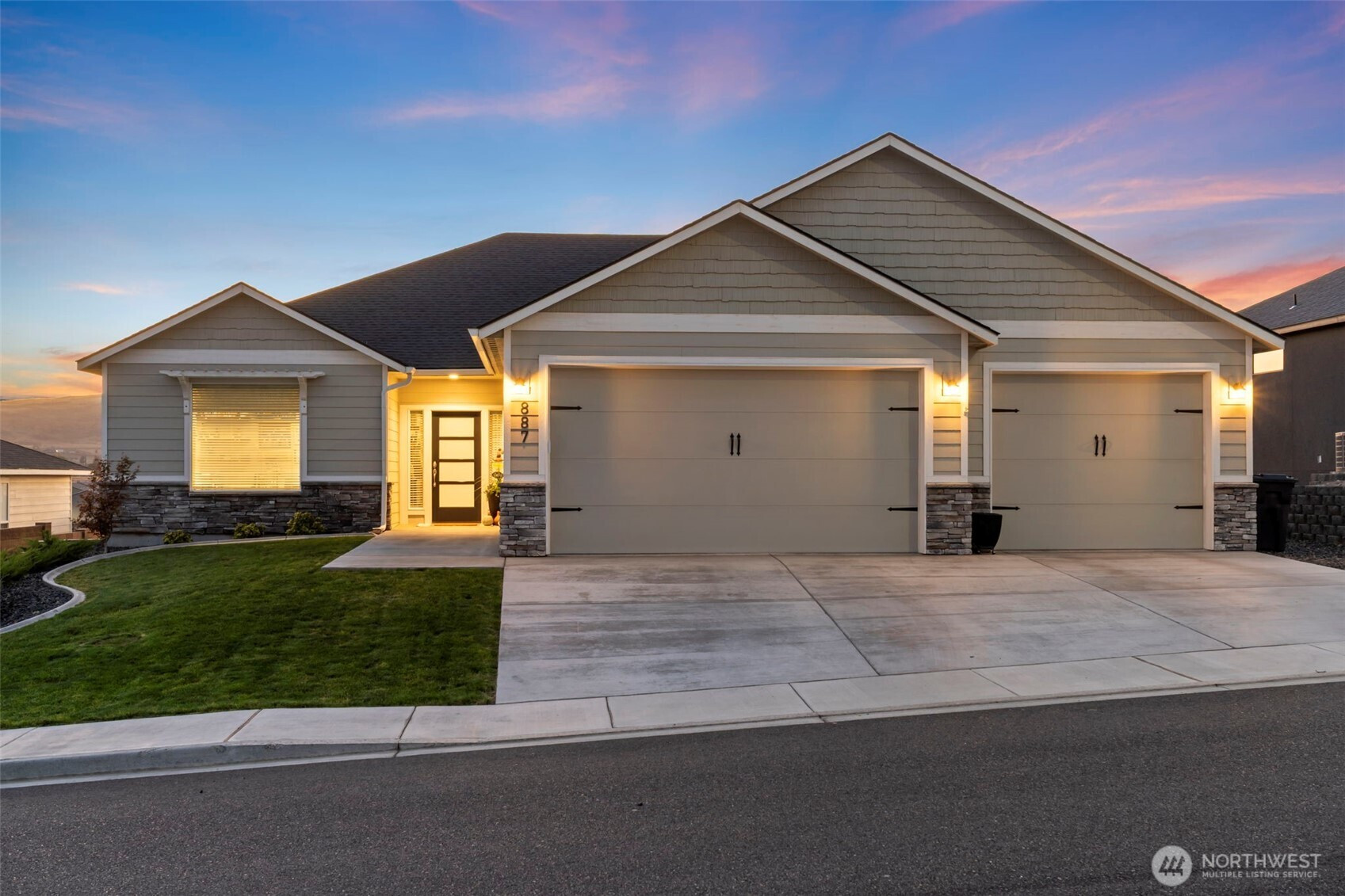







































MLS #2443377 / Listing provided by NWMLS .
$825,000
887 Wayon Drive
West Richland,
WA
99353
Beds
Baths
Sq Ft
Per Sq Ft
Year Built
Stunning 2022 daylight basement home in desirable West Richland! Over 3,500 sq ft of like-new living space designed for multi-generational living or rental income. This 5-bedroom, 4-bath home features dual primary suites—each with its own laundry, kitchen space, and private entrance for independent living on both levels. The main level offers an open-concept kitchen with quartz countertops, soft-close cabinetry, stainless-steel appliances, gas range, and pantry. Great room with floor-to-ceiling stone fireplace and custom built-ins. The lower level includes a kitchenette, theatre room, full bath, and private access—ideal for guests or tenants. Enjoy views from the composite deck, landscaped yard, and stunning Red Mountain sunsets.
Disclaimer: The information contained in this listing has not been verified by Hawkins-Poe Real Estate Services and should be verified by the buyer.
Bedrooms
- Total Bedrooms: 5
- Main Level Bedrooms: 3
- Lower Level Bedrooms: 2
- Upper Level Bedrooms: 0
Bathrooms
- Total Bathrooms: 4
- Half Bathrooms: 0
- Three-quarter Bathrooms: 0
- Full Bathrooms: 4
- Full Bathrooms in Garage: 0
- Half Bathrooms in Garage: 0
- Three-quarter Bathrooms in Garage: 0
Fireplaces
- Total Fireplaces: 1
- Main Level Fireplaces: 1
Heating & Cooling
- Heating: Yes
- Cooling: Yes
Parking
- Garage: Yes
- Garage Attached: Yes
- Garage Spaces: 3
- Parking Features: Attached Garage
- Parking Total: 3
Structure
- Roof: Composition
- Exterior Features: Cement Planked
- Foundation: Poured Concrete
Lot Details
- Acres: 0.22
- Foundation: Poured Concrete
Schools
- High School District: Richland
Lot Details
- Acres: 0.22
- Foundation: Poured Concrete
Power
- Energy Source: Electric, Natural Gas
Water, Sewer, and Garbage
- Sewer: Sewer Connected
- Water Source: Public

Amber Jensen
Broker | REALTOR®
Send Amber Jensen an email







































