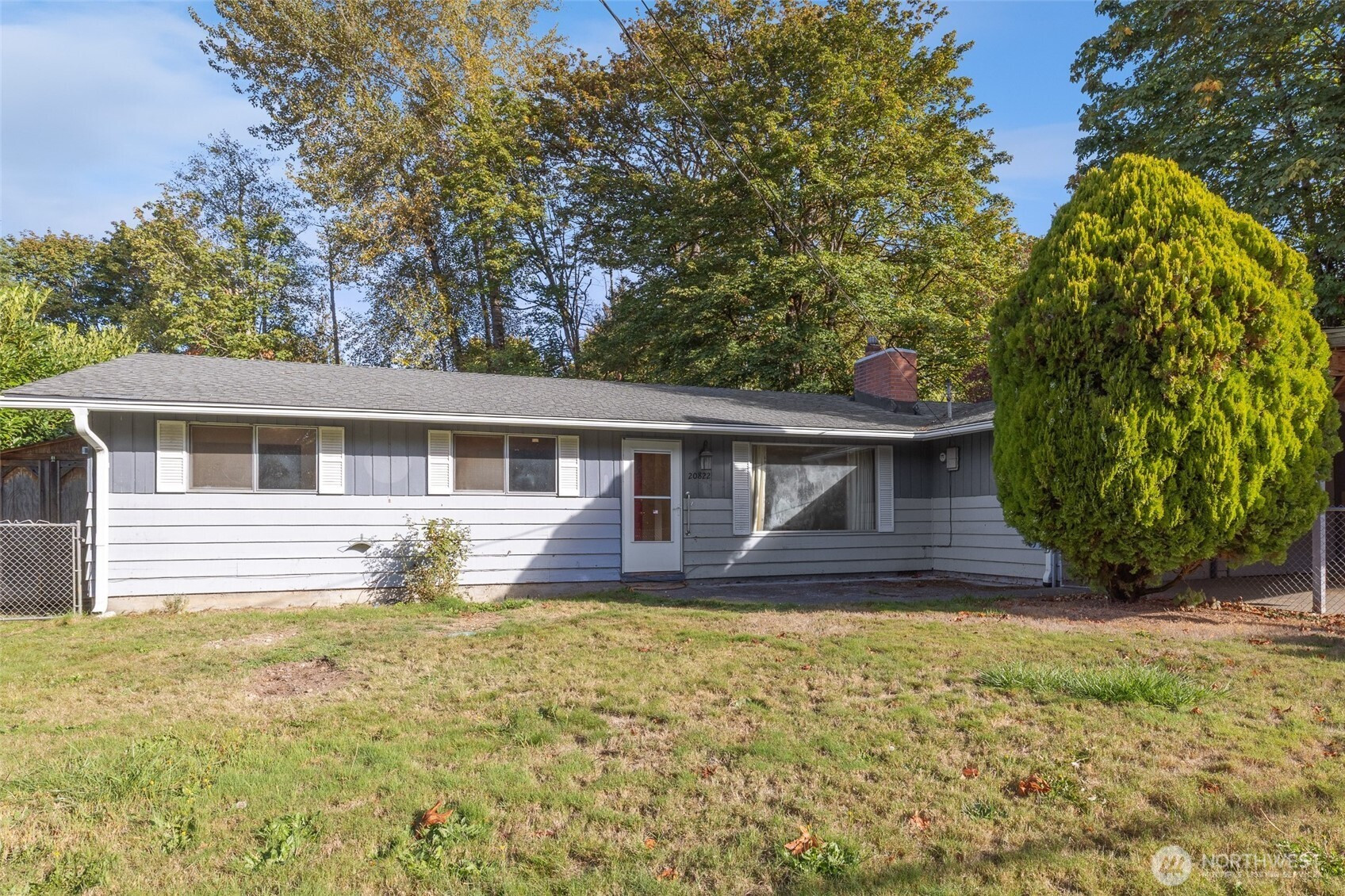





























MLS #2441963 / Listing provided by NWMLS & Windermere Prof Prtnr-Puyallup.
$450,000
20822 SE 271st Street
Covington,
WA
98042
Beds
Baths
Sq Ft
Per Sq Ft
Year Built
Bring your vision and make this Covington rambler shine again! This 3-bedroom, 1.5-bath home offers a functional single-level layout and sits in a quiet neighborhood just minutes to shops, dining & freeway access. While it’s ready for a full remodel, several updates have already been done for you — including two new sliding glass doors, LeafGuard gutters, a 5-year roof certificate, and an efficient heat pump for year-round comfort. Enjoy private access to beautiful Pipe Lake Park, perfect for swimming, paddleboarding, fishing and picnics by the water. With a little creativity and elbow grease, this home could be transformed into a true gem in a sought-after location.
Disclaimer: The information contained in this listing has not been verified by Hawkins-Poe Real Estate Services and should be verified by the buyer.
Bedrooms
- Total Bedrooms: 3
- Main Level Bedrooms: 3
- Lower Level Bedrooms: 0
- Upper Level Bedrooms: 0
- Possible Bedrooms: 3
Bathrooms
- Total Bathrooms: 2
- Half Bathrooms: 1
- Three-quarter Bathrooms: 0
- Full Bathrooms: 1
- Full Bathrooms in Garage: 0
- Half Bathrooms in Garage: 0
- Three-quarter Bathrooms in Garage: 0
Fireplaces
- Total Fireplaces: 1
- Main Level Fireplaces: 1
Heating & Cooling
- Heating: Yes
- Cooling: Yes
Parking
- Garage Attached: No
- Parking Features: Attached Carport
- Parking Total: 2
Structure
- Roof: Composition
- Exterior Features: Wood Products
- Foundation: Poured Concrete
Lot Details
- Lot Features: Dead End Street, Paved
- Acres: 0.3161
- Foundation: Poured Concrete
Schools
- High School District: Kent
- High School: Buyer To Verify
- Middle School: Buyer To Verify
- Elementary School: Buyer To Verify
Lot Details
- Lot Features: Dead End Street, Paved
- Acres: 0.3161
- Foundation: Poured Concrete
Power
- Energy Source: Electric
Water, Sewer, and Garbage
- Sewer: Septic Tank
- Water Source: Public

Amber Jensen
Broker | REALTOR®
Send Amber Jensen an email





























