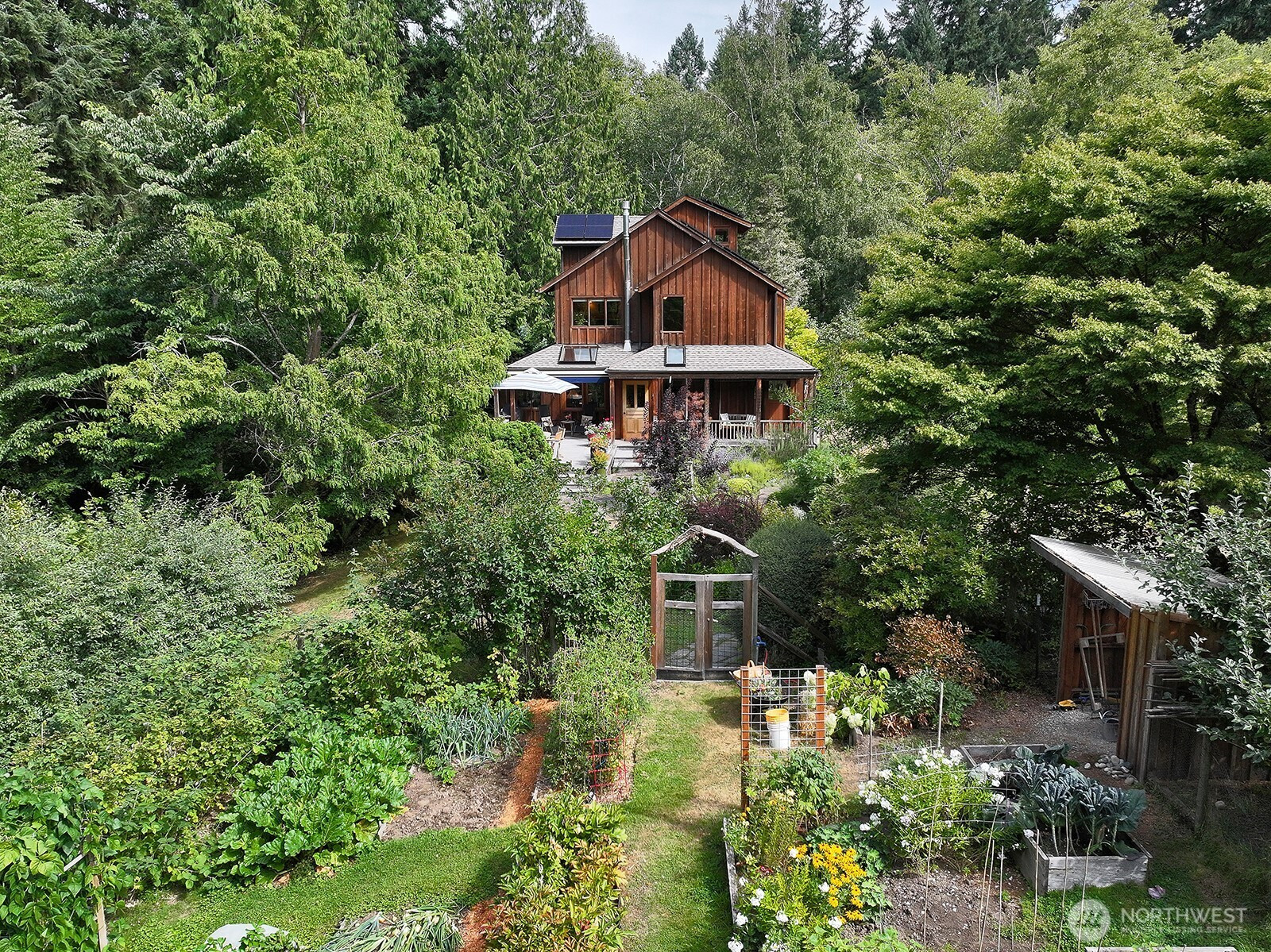







































MLS #2440282 / Listing provided by NWMLS & John L. Scott Whidbey Island S.
$1,095,000
3700 Redtail Lane
Clinton,
WA
98236
Beds
Baths
Sq Ft
Per Sq Ft
Year Built
This quintessential Maxwelton Valley, one-owner home on 5.78 +/- acres adjacent to The Whidbey Institute's 106-acre conservation forest, with trails, is ready for its next steward. Perched on a sunny hilltop, at the end of a private road and surrounded by lush forest, gardens and mature landscape, this home was lovingly built and remodeled over the years with exquisite craftsmanship and a strong connection to nature. The woodworkmanship throughout this home is impeccable. Whether lounging on the cedar deck in the summer sunshine or cozying up inside on a crisp autumn evening, there is a deep sense of warmth that lives year-round with this one. Recent updates include a ductless heat pump & solar panels. Welcome to Whidbey! Welcome Home!
Disclaimer: The information contained in this listing has not been verified by Hawkins-Poe Real Estate Services and should be verified by the buyer.
Bedrooms
- Total Bedrooms: 3
- Main Level Bedrooms: 0
- Lower Level Bedrooms: 0
- Upper Level Bedrooms: 3
- Possible Bedrooms: 3
Bathrooms
- Total Bathrooms: 3
- Half Bathrooms: 1
- Three-quarter Bathrooms: 0
- Full Bathrooms: 2
- Full Bathrooms in Garage: 0
- Half Bathrooms in Garage: 0
- Three-quarter Bathrooms in Garage: 0
Fireplaces
- Total Fireplaces: 1
- Main Level Fireplaces: 1
Water Heater
- Water Heater Location: Outside Panel
- Water Heater Type: On Demand-propane
Heating & Cooling
- Heating: Yes
- Cooling: Yes
Parking
- Garage: Yes
- Garage Attached: No
- Garage Spaces: 1
- Parking Features: Driveway, Detached Garage
- Parking Total: 1
Structure
- Roof: Composition
- Exterior Features: Wood
- Foundation: Poured Concrete
Lot Details
- Lot Features: Dead End Street, Dirt Road
- Acres: 5.78
- Foundation: Poured Concrete
Schools
- High School District: South Whidbey Island
- High School: Buyer To Verify
- Middle School: Buyer To Verify
- Elementary School: Buyer To Verify
Lot Details
- Lot Features: Dead End Street, Dirt Road
- Acres: 5.78
- Foundation: Poured Concrete
Power
- Energy Source: Electric, Propane, Solar PV
- Power Company: Puget Sound Energy
Water, Sewer, and Garbage
- Sewer Company: Septic
- Sewer: Septic Tank
- Water Company: Individual Well
- Water Source: Individual Well

Amber Jensen
Broker | REALTOR®
Send Amber Jensen an email







































