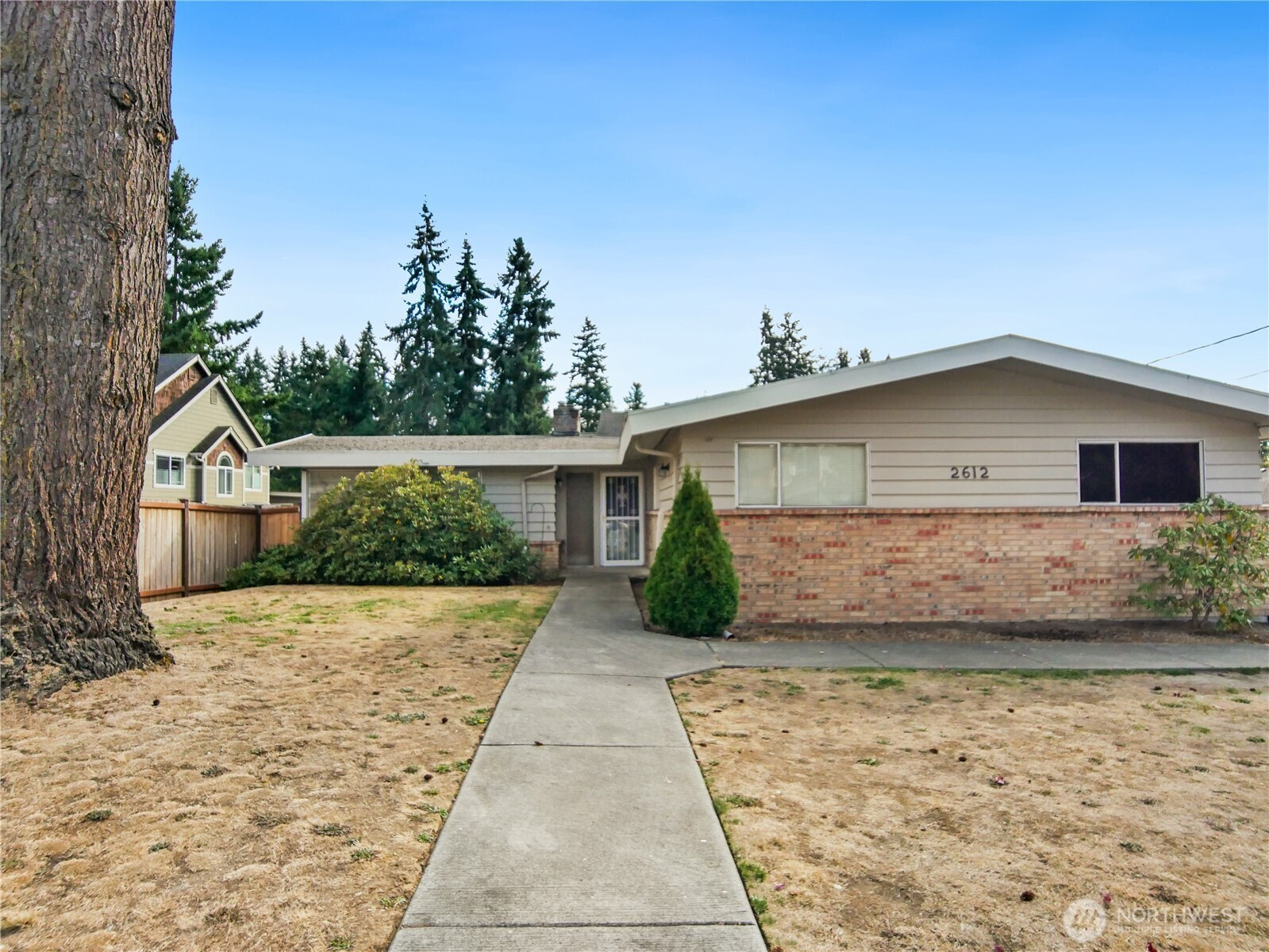


































MLS #2438990 / Listing provided by NWMLS & Skyline Properties, Inc..
$795,950
2612 204th Street SW
Lynnwood,
WA
98036
Beds
Baths
Sq Ft
Per Sq Ft
Year Built
Rambler with Basement in Prime Location! This home is ideally situated near shopping malls, restaurants, and major road, and just minutes to the light rail station for easy access anywhere that offering an unbeatable location. The main floor has been upgraded with hard surface flooring and new molding giving it a fresh and modern look. It features 3 bedrooms on the main level and a spacious kitchen with a dining and Family room. From the dining space, step out to a huge covered deck perfect for parties & year round entertaining. A rare Bonus is the massive parking area that can accommodate up to 10 vehicles. The basement is completely separated, making it an excellent rental opportunity or private living space. Don't miss this opportunity!!
Disclaimer: The information contained in this listing has not been verified by Hawkins-Poe Real Estate Services and should be verified by the buyer.
Bedrooms
- Total Bedrooms: 5
- Main Level Bedrooms: 3
- Lower Level Bedrooms: 2
- Upper Level Bedrooms: 0
- Possible Bedrooms: 5
Bathrooms
- Total Bathrooms: 3
- Half Bathrooms: 1
- Three-quarter Bathrooms: 1
- Full Bathrooms: 1
- Full Bathrooms in Garage: 0
- Half Bathrooms in Garage: 0
- Three-quarter Bathrooms in Garage: 0
Fireplaces
- Total Fireplaces: 3
- Lower Level Fireplaces: 1
- Main Level Fireplaces: 2
Heating & Cooling
- Heating: Yes
- Cooling: Yes
Parking
- Garage Attached: No
- Parking Features: Driveway
- Parking Total: 0
Structure
- Roof: Composition
- Exterior Features: Brick, Wood
- Foundation: Poured Concrete
Lot Details
- Acres: 0.1613
- Foundation: Poured Concrete
Schools
- High School District: Edmonds
- High School: Mountlake Terrace Hi
- Middle School: Alderwood Mid
- Elementary School: Hazelwood Elem
Lot Details
- Acres: 0.1613
- Foundation: Poured Concrete
Power
- Energy Source: Electric, Natural Gas
- Power Company: PUD
Water, Sewer, and Garbage
- Sewer Company: PUD
- Sewer: Sewer Connected
- Water Company: Alderwood
- Water Source: Public

Amber Jensen
Broker | REALTOR®
Send Amber Jensen an email


































