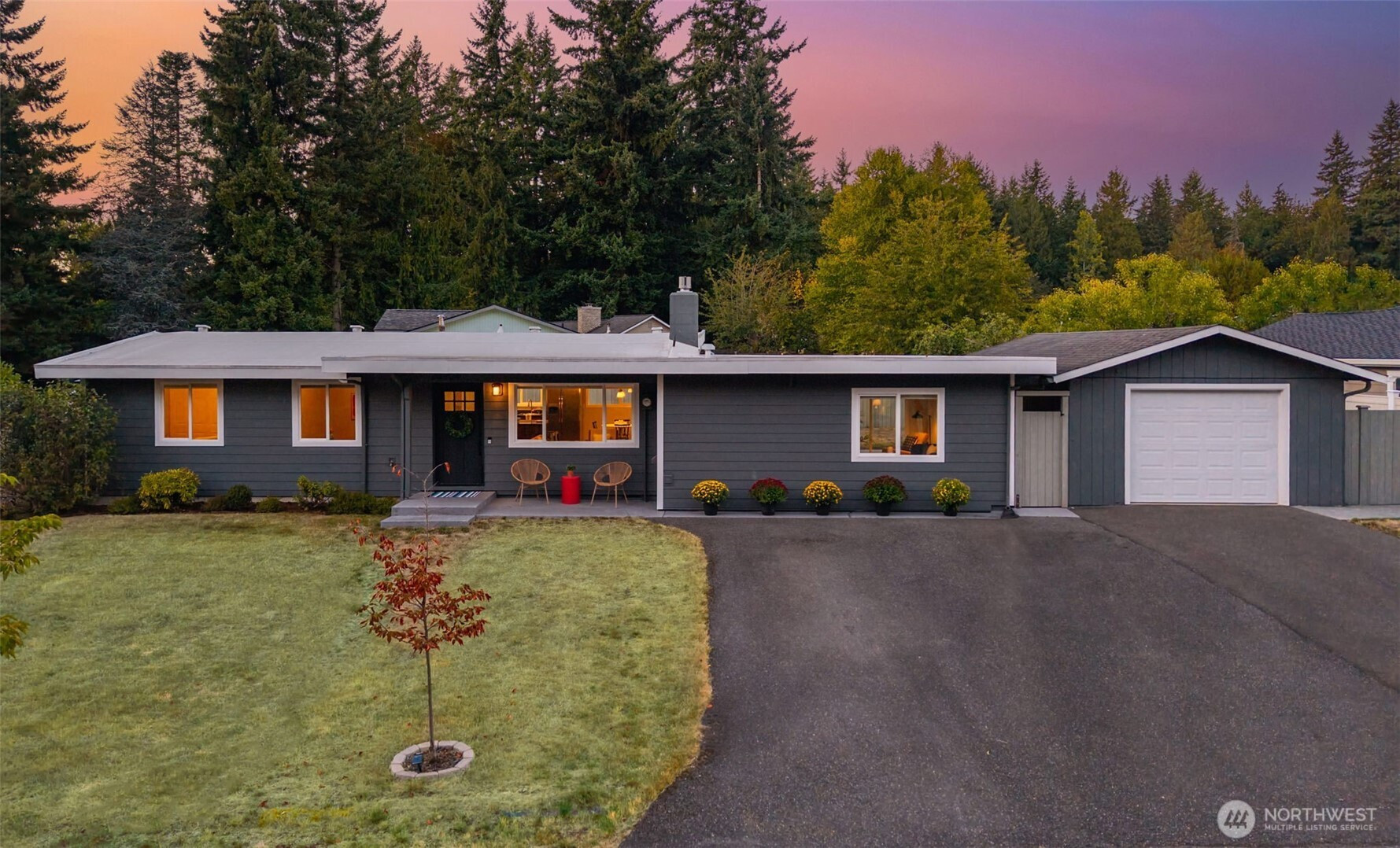




































MLS #2437378 / Listing provided by NWMLS & Windermere Real Estate Midtown.
$1,050,000
20904 NE 91st Street
Redmond,
WA
98053
Beds
Baths
Sq Ft
Per Sq Ft
Year Built
One-level living with mid-century vibes and all the updates you're looking for inside and out! Systems, windows, fixtures & appliances have all been updated + lovely oak hardwoods, new LVP flooring, remodeled laundry room & 2nd bath w/glorious soaking tub + A/C throughout. Brand new siding & fresh paint + new fence, landscaping & backyard patio create a charming, private outdoor entertaining space ideal for BBQs and furry friends. Giant family/bonus room with easy sliding door access to backyard. Corner lot with oversized detached 1-car garage has space for car and a shop + tons of off-street parking. Super convenient Union/Novelty Hill location minutes from freeways, Microsoft & all the great amenities downtown Redmond has to offer!
Disclaimer: The information contained in this listing has not been verified by Hawkins-Poe Real Estate Services and should be verified by the buyer.
Bedrooms
- Total Bedrooms: 3
- Main Level Bedrooms: 3
- Lower Level Bedrooms: 0
- Upper Level Bedrooms: 0
- Possible Bedrooms: 3
Bathrooms
- Total Bathrooms: 2
- Half Bathrooms: 0
- Three-quarter Bathrooms: 1
- Full Bathrooms: 1
- Full Bathrooms in Garage: 0
- Half Bathrooms in Garage: 0
- Three-quarter Bathrooms in Garage: 0
Fireplaces
- Total Fireplaces: 1
- Main Level Fireplaces: 1
Heating & Cooling
- Heating: Yes
- Cooling: Yes
Parking
- Garage: Yes
- Garage Attached: No
- Garage Spaces: 1
- Parking Features: Detached Garage
- Parking Total: 1
Structure
- Roof: Torch Down
- Exterior Features: Cement Planked
- Foundation: Poured Concrete
Lot Details
- Lot Features: Corner Lot
- Acres: 0.2296
- Foundation: Poured Concrete
Schools
- High School District: Lake Washington
- High School: Eastlake High
- Middle School: Evergreen Middle
- Elementary School: Dickinson Elem
Lot Details
- Lot Features: Corner Lot
- Acres: 0.2296
- Foundation: Poured Concrete
Power
- Energy Source: Electric, Natural Gas
- Power Company: Puget Sound Energy
Water, Sewer, and Garbage
- Sewer: Septic Tank
- Water Source: Public

Amber Jensen
Broker | REALTOR®
Send Amber Jensen an email




































