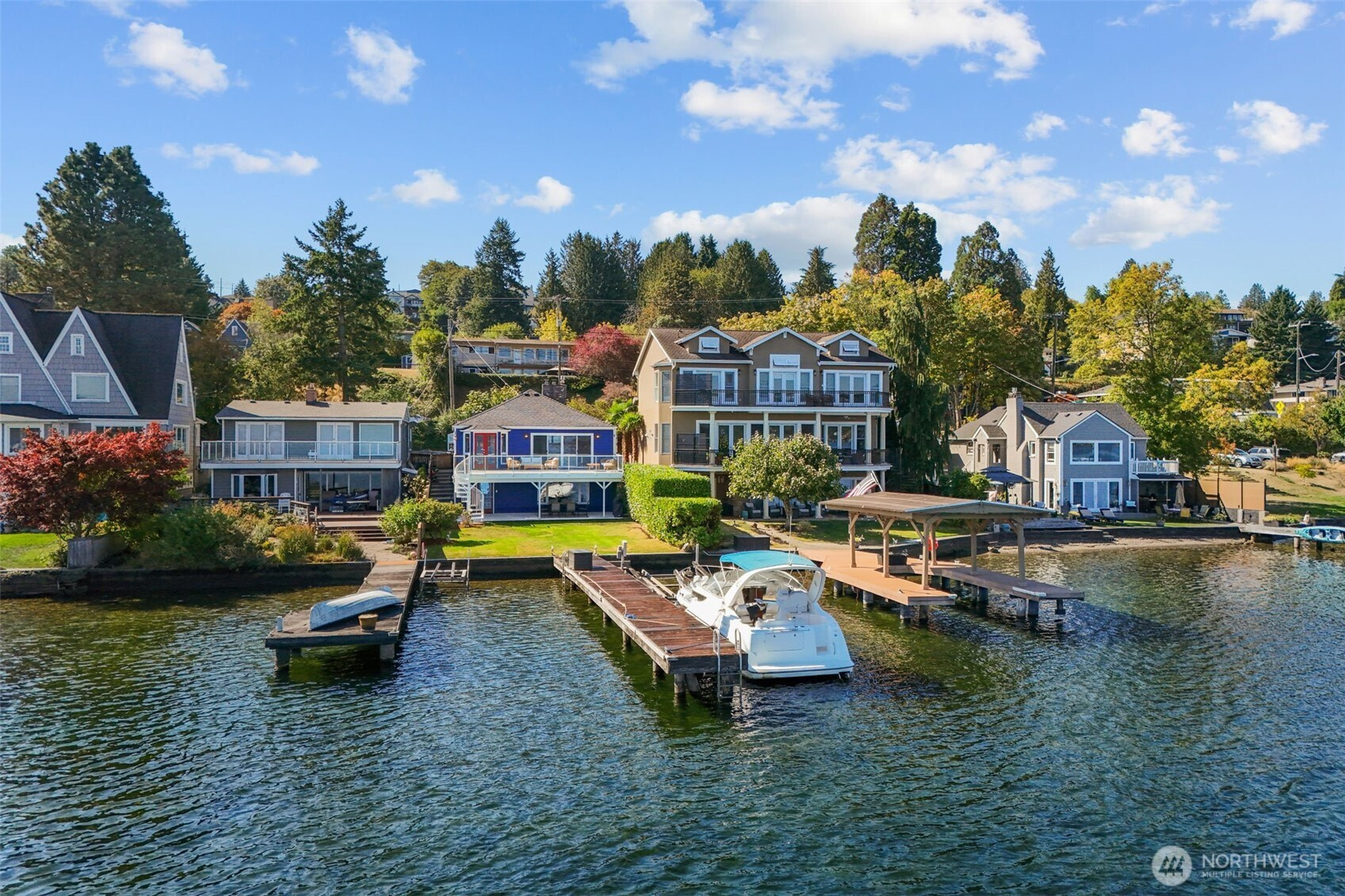







































MLS #2434747 / Listing provided by NWMLS & COMPASS.
$1,900,000
10620 Rainier Ave S
Seattle,
WA
98178
Beds
Baths
Sq Ft
Per Sq Ft
Year Built
Experience the ultimate lakefront lifestyle with 40’ of prime Lake Washington waterfront! This low-bank property offers moorage, dock, and boat slip. Take in stunning views of the lake, mountains, and city from this beautifully finished home. A large deck creates the perfect space for entertaining. The main floor boasts a great room with kitchen, dining, and living areas, featuring oak hardwood floors and cherry cabinets. The primary suite includes an en-suite bath with dual shower and two-person jetted tub. The lower-level “Lodge” style family room highlights a striking river stone fireplace. Nestled on a quiet private lane, this home combines serenity, comfort, and unmatched waterfront living.
Disclaimer: The information contained in this listing has not been verified by Hawkins-Poe Real Estate Services and should be verified by the buyer.
Open House Schedules
20
12 PM - 2 PM
21
12 PM - 2 PM
Bedrooms
- Total Bedrooms: 3
- Main Level Bedrooms: 1
- Lower Level Bedrooms: 2
- Upper Level Bedrooms: 0
Bathrooms
- Total Bathrooms: 3
- Half Bathrooms: 1
- Three-quarter Bathrooms: 1
- Full Bathrooms: 1
- Full Bathrooms in Garage: 0
- Half Bathrooms in Garage: 0
- Three-quarter Bathrooms in Garage: 0
Fireplaces
- Total Fireplaces: 2
- Lower Level Fireplaces: 1
- Main Level Fireplaces: 1
Water Heater
- Water Heater Location: Closet
- Water Heater Type: Gas
Heating & Cooling
- Heating: Yes
- Cooling: No
Parking
- Garage: Yes
- Garage Attached: Yes
- Garage Spaces: 1
- Parking Features: Attached Garage
- Parking Total: 1
Structure
- Roof: Composition
- Exterior Features: Cement/Concrete
- Foundation: Poured Concrete
Lot Details
- Lot Features: Dead End Street, Paved
- Acres: 0.1857
- Foundation: Poured Concrete
Schools
- High School District: Seattle
- High School: Buyer To Verify
- Middle School: Buyer To Verify
- Elementary School: Buyer To Verify
Transportation
- Nearby Bus Line: true
Lot Details
- Lot Features: Dead End Street, Paved
- Acres: 0.1857
- Foundation: Poured Concrete
Power
- Energy Source: Natural Gas
Water, Sewer, and Garbage
- Sewer: Sewer Connected
- Water Source: Public

Amber Jensen
Broker | REALTOR®
Send Amber Jensen an email







































