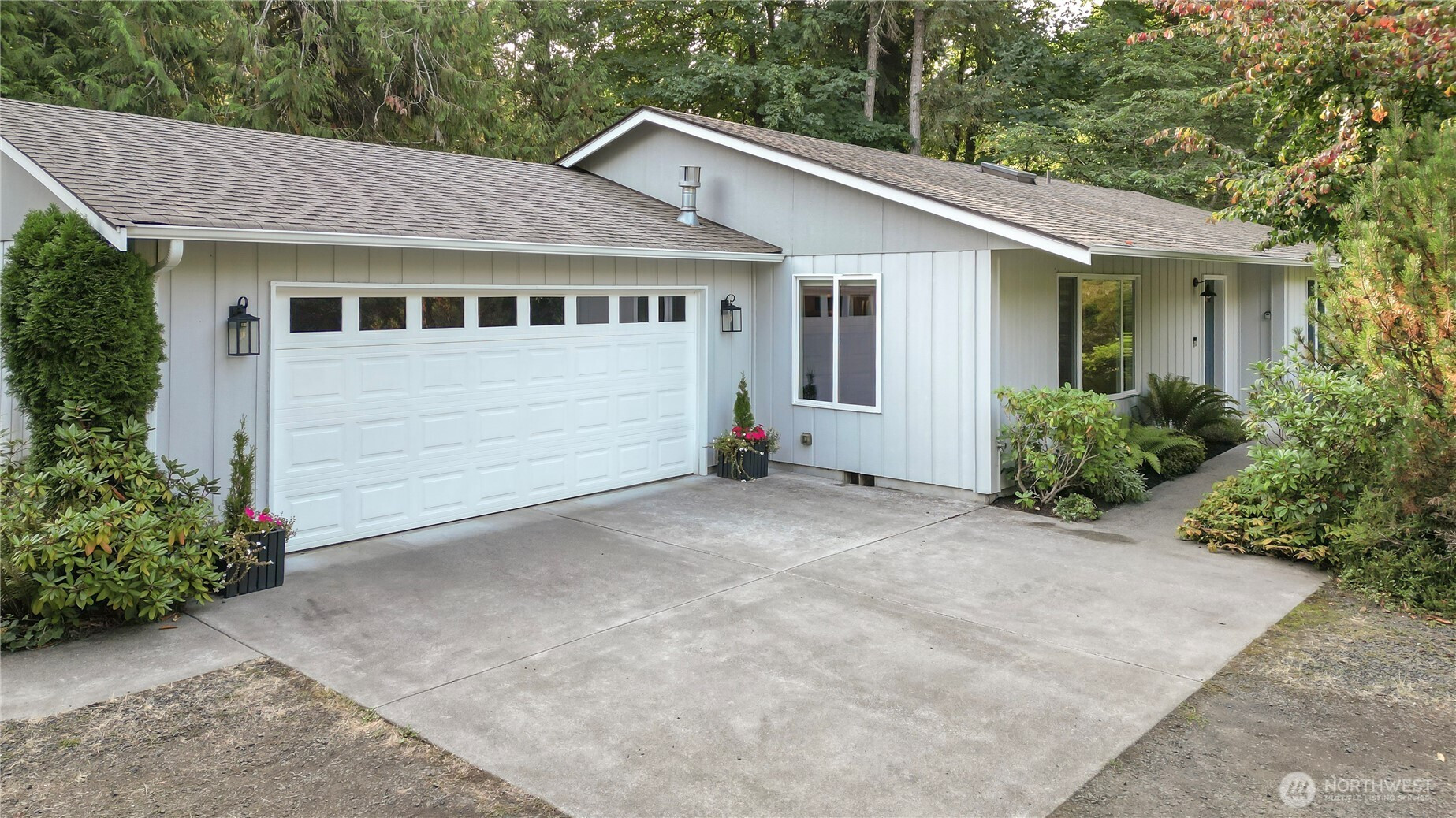

















MLS #2430763 / Listing provided by NWMLS & John L. Scott Lacey.
$625,000
5140 Klahanie Drive NW
Olympia,
WA
98502
Beds
Baths
Sq Ft
Per Sq Ft
Year Built
Absolutely gorgeous & rare rambler on Olympia's very desirable Cooper Point! Only a job relocation makes this 2nd owner home available. Located on a dead-end road, as you head up the driveway you will note the private setting. You will love the open concept design, vaulted ceilings & airy feel of this well-built & well-maintained home. The chef's kitchen with included SS appliances & roomy island is a delight, with full tile backsplash & patio doors leading off your dining area to your patio. With over an acre, your fully fenced-in yard has plenty of room to garden & play, large Rhododendrons throughout. Updates include: Refreshed gravel '25, New Skylights '23, Water Heater '20, (2) Ductless Mini Splits, Roof & Gutters '19! View it today!
Disclaimer: The information contained in this listing has not been verified by Hawkins-Poe Real Estate Services and should be verified by the buyer.
Open House Schedules
13
10 AM - 3 PM
14
12 PM - 3 PM
Bedrooms
- Total Bedrooms: 3
- Main Level Bedrooms: 3
- Lower Level Bedrooms: 0
- Upper Level Bedrooms: 0
Bathrooms
- Total Bathrooms: 2
- Half Bathrooms: 0
- Three-quarter Bathrooms: 1
- Full Bathrooms: 1
- Full Bathrooms in Garage: 0
- Half Bathrooms in Garage: 0
- Three-quarter Bathrooms in Garage: 0
Fireplaces
- Total Fireplaces: 1
- Main Level Fireplaces: 1
Water Heater
- Water Heater Location: Hall Closet
- Water Heater Type: Electric
Heating & Cooling
- Heating: Yes
- Cooling: Yes
Parking
- Garage: Yes
- Garage Attached: Yes
- Garage Spaces: 2
- Parking Features: Driveway, Attached Garage, Off Street, RV Parking
- Parking Total: 2
Structure
- Roof: Composition
- Exterior Features: Cement Planked, Wood, Wood Products
- Foundation: Poured Concrete
Lot Details
- Lot Features: Dead End Street, Paved, Secluded
- Acres: 1.0275
- Foundation: Poured Concrete
Schools
- High School District: Olympia
- High School: Capital High
- Middle School: Jefferson Mid
- Elementary School: Leland P Brown Elem
Transportation
- Nearby Bus Line: false
Lot Details
- Lot Features: Dead End Street, Paved, Secluded
- Acres: 1.0275
- Foundation: Poured Concrete
Power
- Energy Source: Electric, Natural Gas
- Power Company: PSE
Water, Sewer, and Garbage
- Sewer Company: N/A - Septic
- Sewer: Septic Tank
- Water Company: Shorewood Add Utility Association
- Water Source: Community

Amber Jensen
Broker | REALTOR®
Send Amber Jensen an email

















