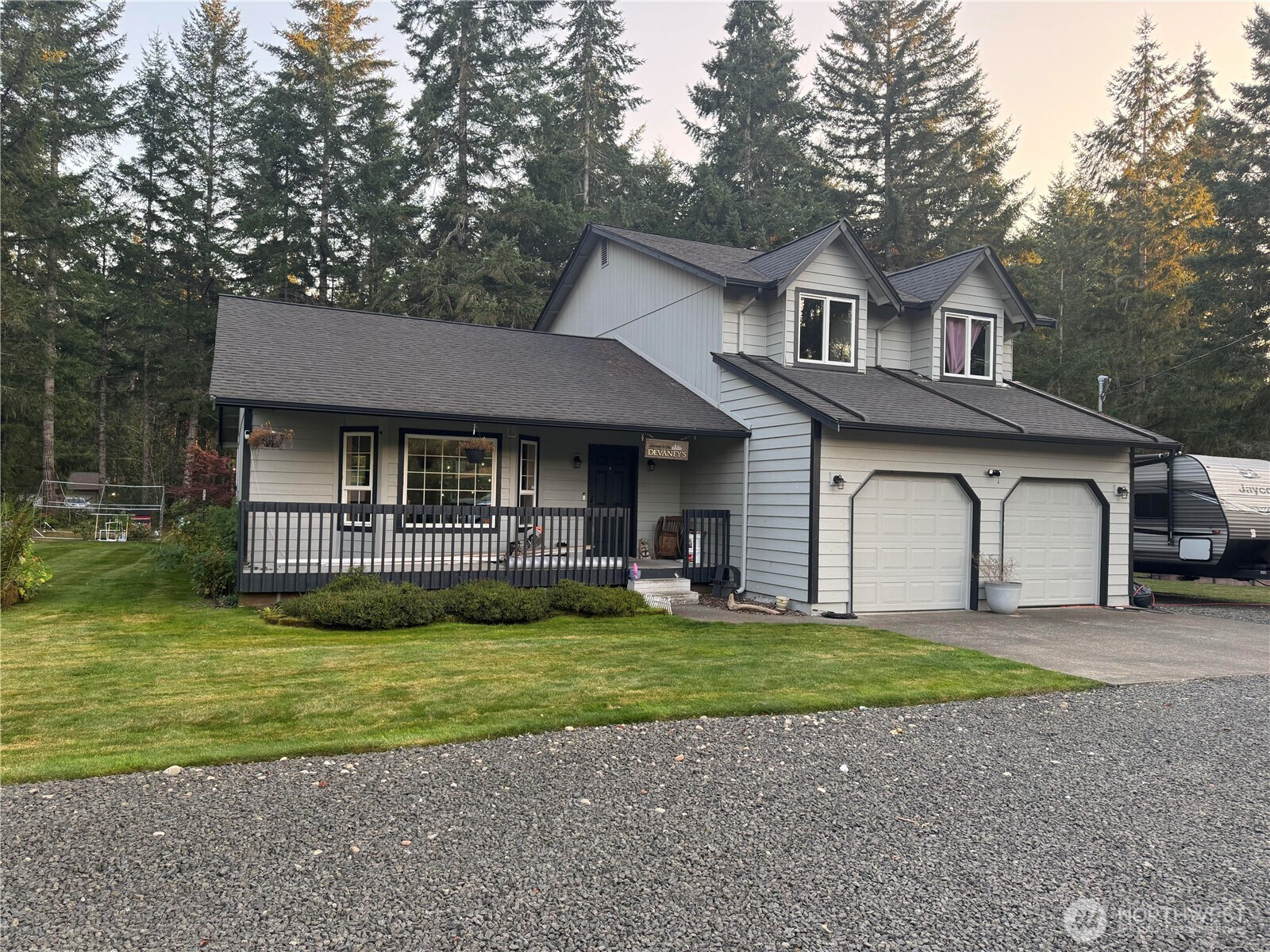





















MLS #2427897 / Listing provided by NWMLS & Richard Beckman Rlty Group LLC.
$549,000
30 E Kristina Lane
Shelton,
WA
98584
Beds
Baths
Sq Ft
Per Sq Ft
Year Built
Beautiful home on 1.15 Acres! Welcome to this inviting 3-bedroom, 2.5-bath 2 story home offering 1,828 sq. ft. of open concept living. The spacious kitchen features updated countertops and flows seamlessly into both the living and family rooms—perfect for gatherings or quiet evenings at home. Vaulted ceilings add to the airy feel, while a ductless heat pump provides year-round comfort and efficiency.Additional highlights include an attached 2-car garage, RV parking, and plenty of storage. Situated on a desirable corner lot, this property combines the best of country living with modern convenience.
Disclaimer: The information contained in this listing has not been verified by Hawkins-Poe Real Estate Services and should be verified by the buyer.
Bedrooms
- Total Bedrooms: 3
- Main Level Bedrooms: 0
- Lower Level Bedrooms: 0
- Upper Level Bedrooms: 3
- Possible Bedrooms: 3
Bathrooms
- Total Bathrooms: 3
- Half Bathrooms: 1
- Three-quarter Bathrooms: 0
- Full Bathrooms: 2
- Full Bathrooms in Garage: 0
- Half Bathrooms in Garage: 0
- Three-quarter Bathrooms in Garage: 0
Fireplaces
- Total Fireplaces: 0
Water Heater
- Water Heater Type: Electric
Heating & Cooling
- Heating: Yes
- Cooling: Yes
Parking
- Garage: Yes
- Garage Attached: Yes
- Garage Spaces: 2
- Parking Features: Driveway, Attached Garage, Off Street, RV Parking
- Parking Total: 2
Structure
- Roof: Composition
- Exterior Features: Cement Planked, Wood, Wood Products
- Foundation: Poured Concrete
Lot Details
- Lot Features: Corner Lot, Dead End Street
- Acres: 1.15
- Foundation: Poured Concrete
Schools
- High School District: Shelton
- High School: Shelton High
- Middle School: Oakland Bay Jr HS
- Elementary School: Mountain View Elementary
Lot Details
- Lot Features: Corner Lot, Dead End Street
- Acres: 1.15
- Foundation: Poured Concrete
Power
- Energy Source: Electric
- Power Company: Mason PUD 3
Water, Sewer, and Garbage
- Sewer: Septic Tank
- Water Source: Individual Well

Amber Jensen
Broker | REALTOR®
Send Amber Jensen an email





















