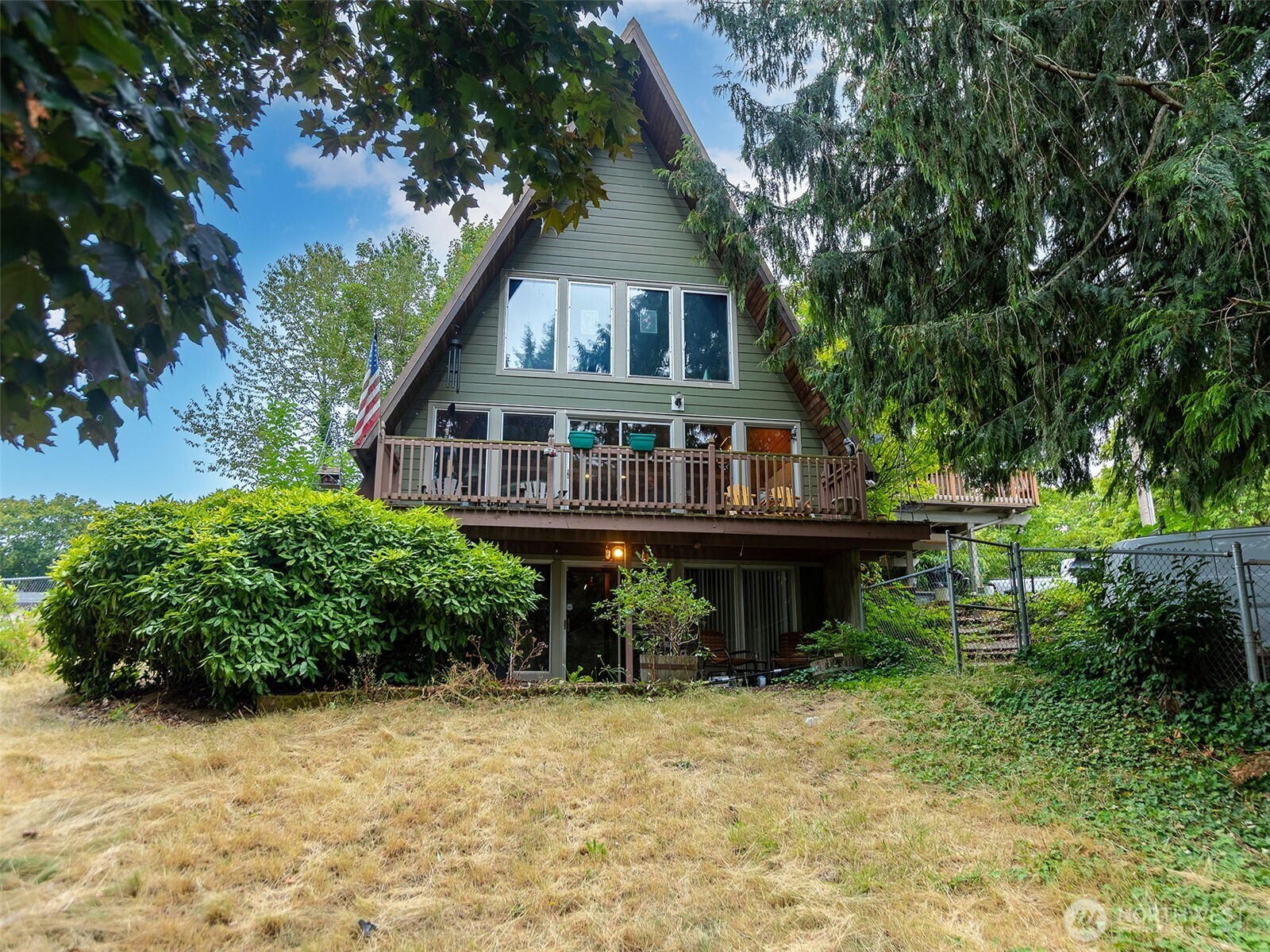



















MLS #2427582 / Listing provided by NWMLS .
$525,000
1511 June Drive
Vancouver,
WA
98661
Beds
Baths
Sq Ft
Per Sq Ft
Year Built
This 3-bedroom A-frame home combines character, space, and convenience just minutes from downtown Vancouver. The inviting living room features a tall vaulted ceiling that creates an open, airy feel. The primary bedroom offers a private retreat with its own sunroom and deck-perfect for relaxing morning or quiet evening. Set on a generous .22-acre lo, the property provides room to enjoy the outdoors while still being close to city amenities. With its unique architectural style and thoughtful features, this home is a rare find.
Disclaimer: The information contained in this listing has not been verified by Hawkins-Poe Real Estate Services and should be verified by the buyer.
Open House Schedules
6
10 AM - 12 PM
Bedrooms
- Total Bedrooms: 3
- Main Level Bedrooms: 1
- Lower Level Bedrooms: 1
- Upper Level Bedrooms: 1
Bathrooms
- Total Bathrooms: 2
- Half Bathrooms: 0
- Three-quarter Bathrooms: 1
- Full Bathrooms: 1
- Full Bathrooms in Garage: 0
- Half Bathrooms in Garage: 0
- Three-quarter Bathrooms in Garage: 0
Fireplaces
- Total Fireplaces: 2
- Lower Level Fireplaces: 1
- Main Level Fireplaces: 1
- Upper Level Fireplaces: 0
Water Heater
- Water Heater Location: Daylight Basement
- Water Heater Type: Electric
Heating & Cooling
- Heating: Yes
- Cooling: Yes
Parking
- Garage Attached: No
- Parking Features: Attached Carport, Driveway, Off Street
- Parking Total: 2
Structure
- Roof: Metal
- Exterior Features: Cement Planked
- Foundation: Poured Concrete
Lot Details
- Acres: 0.22
- Foundation: Poured Concrete
Schools
- High School District: Vancouver
- High School: Fort Vancouver High
- Middle School: McLoughlin Middle
- Elementary School: King Elementary
Lot Details
- Acres: 0.22
- Foundation: Poured Concrete
Power
- Energy Source: Electric
Water, Sewer, and Garbage
- Sewer: Sewer Connected
- Water Source: Public

Amber Jensen
Broker | REALTOR®
Send Amber Jensen an email



















