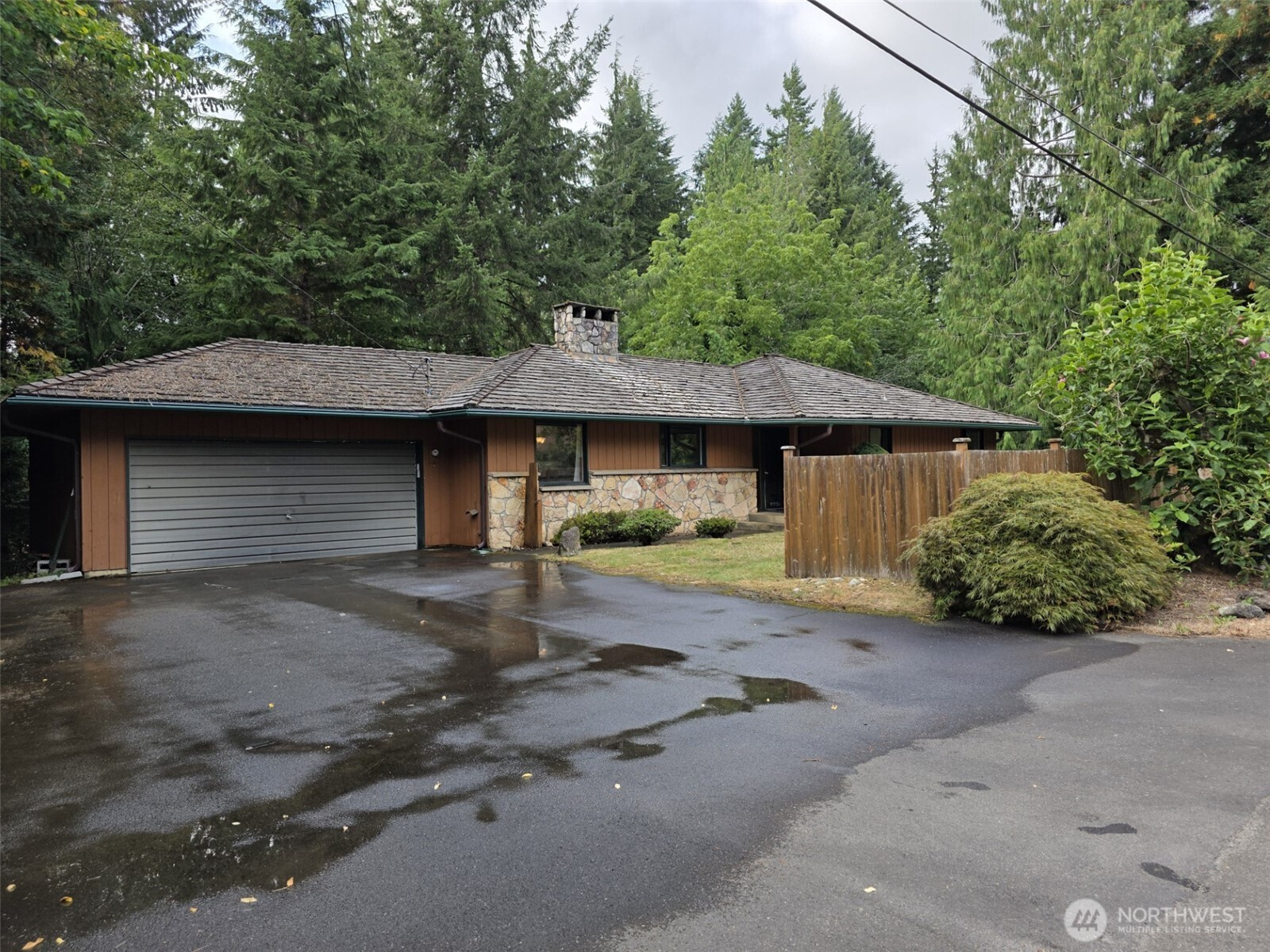



MLS #2427415 / Listing provided by NWMLS & Windermere RE/Aberdeen.
$385,000
401 Fairway Drive
Aberdeen,
WA
98550
Beds
Baths
Sq Ft
Per Sq Ft
Year Built
This Charming Rambler Style home with full daylight basement is located in the heart of Central Park! Ready for a new season. This 1966 Build has solid bones, move in ready home has loads of potential. Home is an Estate and being sold as is, where is. Enjoy the rippling of creek in the back yard & deck located off of the main floor living room. The enclosed Patio off of the daylight basement could be opened up to let the light in and enjoy wooded back yard views. Come and see this well built home and charming quiet community. Some Furniture is included in the sale of property, partially staged. More Photos to come.
Disclaimer: The information contained in this listing has not been verified by Hawkins-Poe Real Estate Services and should be verified by the buyer.
Bedrooms
- Total Bedrooms: 3
- Main Level Bedrooms: 3
- Lower Level Bedrooms: 0
- Upper Level Bedrooms: 0
- Possible Bedrooms: 3
Bathrooms
- Total Bathrooms: 2
- Half Bathrooms: 0
- Three-quarter Bathrooms: 1
- Full Bathrooms: 1
- Full Bathrooms in Garage: 0
- Half Bathrooms in Garage: 0
- Three-quarter Bathrooms in Garage: 0
Fireplaces
- Total Fireplaces: 2
- Lower Level Fireplaces: 1
- Main Level Fireplaces: 1
Heating & Cooling
- Heating: Yes
- Cooling: No
Parking
- Garage: Yes
- Garage Attached: Yes
- Garage Spaces: 3
- Parking Features: Driveway, Attached Garage, Off Street
- Parking Total: 3
Structure
- Roof: Shake
- Exterior Features: Stone, Wood
- Foundation: Poured Concrete
Lot Details
- Lot Features: Dead End Street, Paved, Secluded
- Acres: 0.49
- Foundation: Poured Concrete
Schools
- High School District: Aberdeen
- High School: Buyer To Verify
- Middle School: Buyer To Verify
- Elementary School: Buyer To Verify
Transportation
- Nearby Bus Line: true
Lot Details
- Lot Features: Dead End Street, Paved, Secluded
- Acres: 0.49
- Foundation: Poured Concrete
Power
- Energy Source: Electric, Wood
- Power Company: Grays Harbor PUD
Water, Sewer, and Garbage
- Sewer Company: Septic
- Sewer: Septic Tank
- Water Company: City of Aberdeen
- Water Source: Public

Amber Jensen
Broker | REALTOR®
Send Amber Jensen an email



