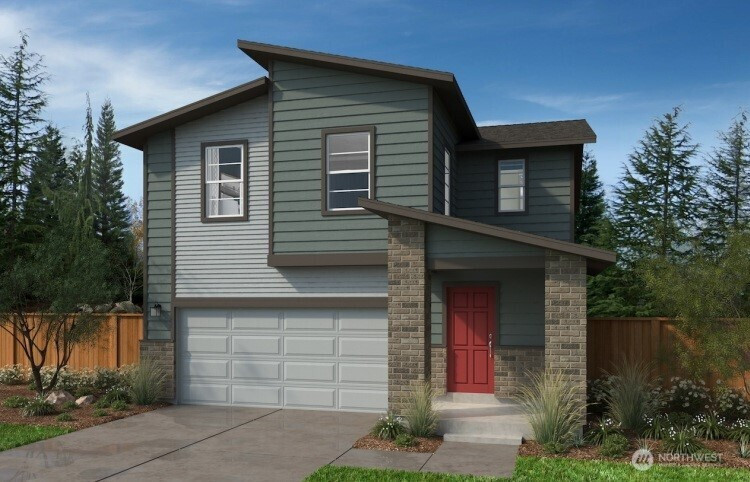






MLS #2426807 / Listing provided by NWMLS & KB Home Sales.
$1,464,850
23950 36th Avenue SE
Unit 6
Bothell,
WA
98021
Beds
Baths
Sq Ft
Per Sq Ft
Year Built
Welcome to Greenleaf Grove in Bothell — where comfort meets personalization. The popular 2070 Plan offers a thoughtfully designed open layout, featuring a spacious primary suite with a large walk-in closet and a versatile loft. Enjoy upscale finishes like quartz countertops, luxury vinyl plank flooring, and the convenience of an EV charger in the garage. Fully landscaped and fenced for privacy and curb appeal. This Energy Star Certified home comes equipped with a heat pump and air conditioning for year-round efficiency and comfort. As a presale, you’ll have the unique opportunity to personalize your home—select the finishes that matter most to you. Final pricing will reflect your choices. Your dream home starts here.
Disclaimer: The information contained in this listing has not been verified by Hawkins-Poe Real Estate Services and should be verified by the buyer.
Bedrooms
- Total Bedrooms: 3
- Main Level Bedrooms: 0
- Lower Level Bedrooms: 0
- Upper Level Bedrooms: 3
- Possible Bedrooms: 3
Bathrooms
- Total Bathrooms: 3
- Half Bathrooms: 1
- Three-quarter Bathrooms: 0
- Full Bathrooms: 2
- Full Bathrooms in Garage: 0
- Half Bathrooms in Garage: 0
- Three-quarter Bathrooms in Garage: 0
Fireplaces
- Total Fireplaces: 1
- Main Level Fireplaces: 1
Water Heater
- Water Heater Location: Garage
- Water Heater Type: Electric
Heating & Cooling
- Heating: Yes
- Cooling: Yes
Parking
- Garage: Yes
- Garage Attached: Yes
- Garage Spaces: 2
- Parking Features: Driveway, Attached Garage, Off Street
- Parking Total: 2
Structure
- Roof: Composition
- Exterior Features: Cement/Concrete
- Foundation: Poured Concrete
Lot Details
- Lot Features: Cul-De-Sac, Paved, Sidewalk
- Acres: 0.0872
- Foundation: Poured Concrete
Schools
- High School District: Northshore
- High School: Woodinville Hs
- Middle School: Leota Middle School
- Elementary School: Woodin Elem
Lot Details
- Lot Features: Cul-De-Sac, Paved, Sidewalk
- Acres: 0.0872
- Foundation: Poured Concrete
Power
- Energy Source: Electric
Water, Sewer, and Garbage
- Sewer: Sewer Connected
- Water Source: Public

Amber Jensen
Broker | REALTOR®
Send Amber Jensen an email






