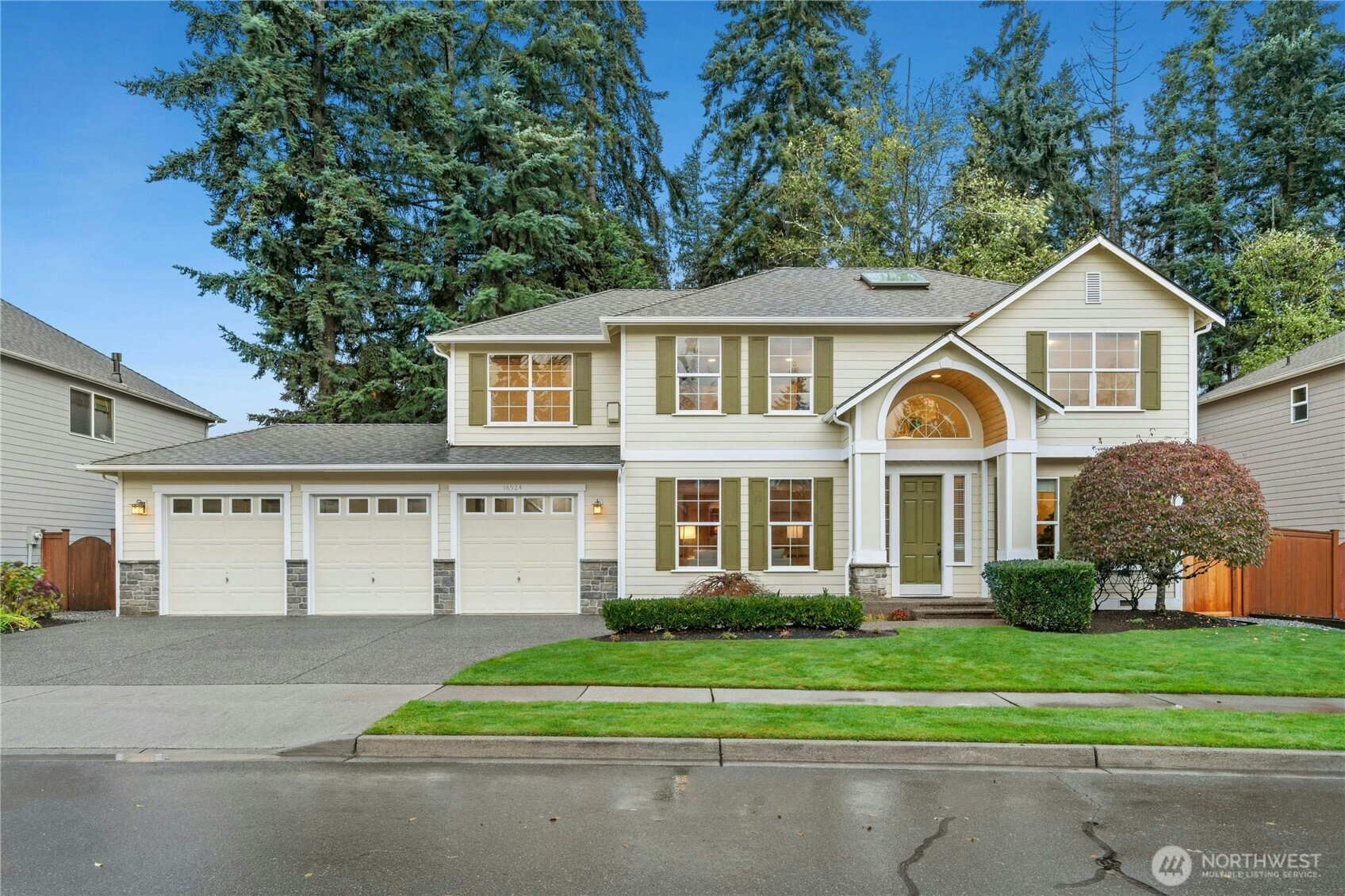


































MLS #2426724 / Listing provided by NWMLS & Windermere Lake Stevens.
$1,175,000
16924 31st Drive SE
Bothell,
WA
98012
Beds
Baths
Sq Ft
Per Sq Ft
Year Built
Gorgeous, beautifully maintained 2796 asf 4 BR w/exquisite features in a most desirable neighborhood! Gourmet island kitchen w/granite counters & butler's pantry, wood wrapped windows, newly refinished gleaming hrdwds, inviting primary ensuite w/lux 5 pc bath, open LR/Dine w/wainscoting, tray ceiling & crown molding, spacious 3 car garage, private fenced bkyrd, lovely fam rm w/cozy gas FP, & versatile bonus rm (for media, 5th BR or)? New roof, new SS apps, fresh interior & exterior paint, new carpet, new skylights, new fencing, updated professional landscaping & central AC, too! Pre-inspected for peace of mind. Close to coveted Cedar Wood Elementary & just minutes to Mill Creek Town Center! 30K INTEREST BUYDOWN BY SELLER W/FULL PRICE OFFER!
Disclaimer: The information contained in this listing has not been verified by Hawkins-Poe Real Estate Services and should be verified by the buyer.
Bedrooms
- Total Bedrooms: 4
- Main Level Bedrooms: 0
- Lower Level Bedrooms: 0
- Upper Level Bedrooms: 4
Bathrooms
- Total Bathrooms: 3
- Half Bathrooms: 1
- Three-quarter Bathrooms: 0
- Full Bathrooms: 2
- Full Bathrooms in Garage: 0
- Half Bathrooms in Garage: 0
- Three-quarter Bathrooms in Garage: 0
Fireplaces
- Total Fireplaces: 1
- Main Level Fireplaces: 1
Water Heater
- Water Heater Location: Garage
- Water Heater Type: Natural Gas
Heating & Cooling
- Heating: Yes
- Cooling: Yes
Parking
- Garage: Yes
- Garage Attached: Yes
- Garage Spaces: 3
- Parking Features: Attached Garage
- Parking Total: 3
Structure
- Roof: Composition
- Exterior Features: Stone, Wood Products
- Foundation: Poured Concrete
Lot Details
- Lot Features: Curbs, Paved, Sidewalk
- Acres: 0.14
- Foundation: Poured Concrete
Schools
- High School District: Everett
- High School: Henry M. Jackson Hig
- Middle School: Heatherwood Mid
- Elementary School: Cedar Wood Elem
Transportation
- Nearby Bus Line: true
Lot Details
- Lot Features: Curbs, Paved, Sidewalk
- Acres: 0.14
- Foundation: Poured Concrete
Power
- Energy Source: Natural Gas
- Power Company: Sno PUD, & PSE
Water, Sewer, and Garbage
- Sewer Company: Alderwood Water & Sewer
- Sewer: Sewer Connected
- Water Company: Alderwood Water
- Water Source: Public

Amber Jensen
Broker | REALTOR®
Send Amber Jensen an email


































