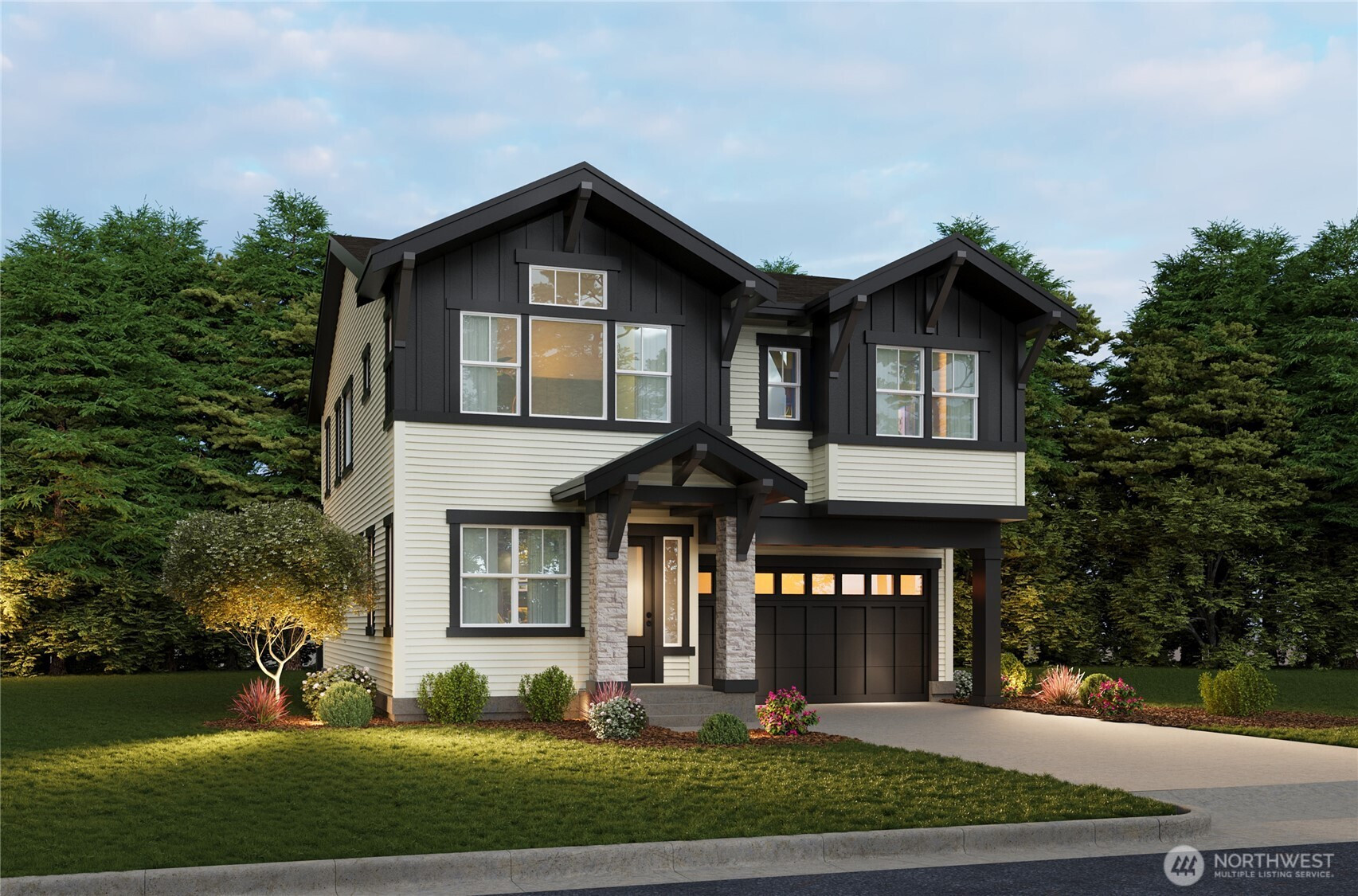








MLS #2425658 / Listing provided by NWMLS & Windermere Real Estate/East.
$1,199,990
11650 SE 196th St (Homesite 11)
Kent,
WA
98031
Beds
Baths
Sq Ft
Per Sq Ft
Year Built
Welcome to The Reserve at East Hill by Soma Homes. This curated collection of 13 new single-family homes blends modern designs with effortless living. Each home is designed with gourmet kitchens, premium finishes, EV-ready infrastructure, and covered outdoor living ideal for year-round use. Located minutes from East Hill’s neighborhood conveniences, residents will enjoy easy access to Kent Station’s restaurants, shopping, plus seamless commuting on the Sounder train. Nature lovers can take advantage of nearby Green River and Soos Creek trails. Positioned within the highly regarded Kent School District, this community offers a distinctive blend of luxury, lifestyle, and location. PRESALE OPPORTUNITY — Anticipated Completion: Spring 2026
Disclaimer: The information contained in this listing has not been verified by Hawkins-Poe Real Estate Services and should be verified by the buyer.
Bedrooms
- Total Bedrooms: 5
- Main Level Bedrooms: 1
- Lower Level Bedrooms: 0
- Upper Level Bedrooms: 4
- Possible Bedrooms: 5
Bathrooms
- Total Bathrooms: 3
- Half Bathrooms: 0
- Three-quarter Bathrooms: 0
- Full Bathrooms: 3
- Full Bathrooms in Garage: 0
- Half Bathrooms in Garage: 0
- Three-quarter Bathrooms in Garage: 0
Fireplaces
- Total Fireplaces: 0
Water Heater
- Water Heater Location: Garage
- Water Heater Type: 50 Gal Hybrid Electric
Heating & Cooling
- Heating: Yes
- Cooling: Yes
Parking
- Garage: Yes
- Garage Attached: Yes
- Garage Spaces: 2
- Parking Features: Driveway, Attached Garage
- Parking Total: 2
Structure
- Roof: Composition
- Exterior Features: Cement/Concrete, Cement Planked, Stone
- Foundation: Poured Concrete
Lot Details
- Lot Features: Curbs, Dead End Street, Paved, Sidewalk
- Acres: 0.1239
- Foundation: Poured Concrete
Schools
- High School District: Kent
- High School: Kentridge High
- Middle School: Meeker Jnr High
- Elementary School: Glenridge Elem
Transportation
- Nearby Bus Line: true
Lot Details
- Lot Features: Curbs, Dead End Street, Paved, Sidewalk
- Acres: 0.1239
- Foundation: Poured Concrete
Power
- Energy Source: Electric, Natural Gas
- Power Company: Puget Sound Energy
Water, Sewer, and Garbage
- Sewer Company: Soos Creek Water & Sewer
- Sewer: Sewer Connected
- Water Company: Soos Creek Water & Sewer
- Water Source: Public

Amber Jensen
Broker | REALTOR®
Send Amber Jensen an email








