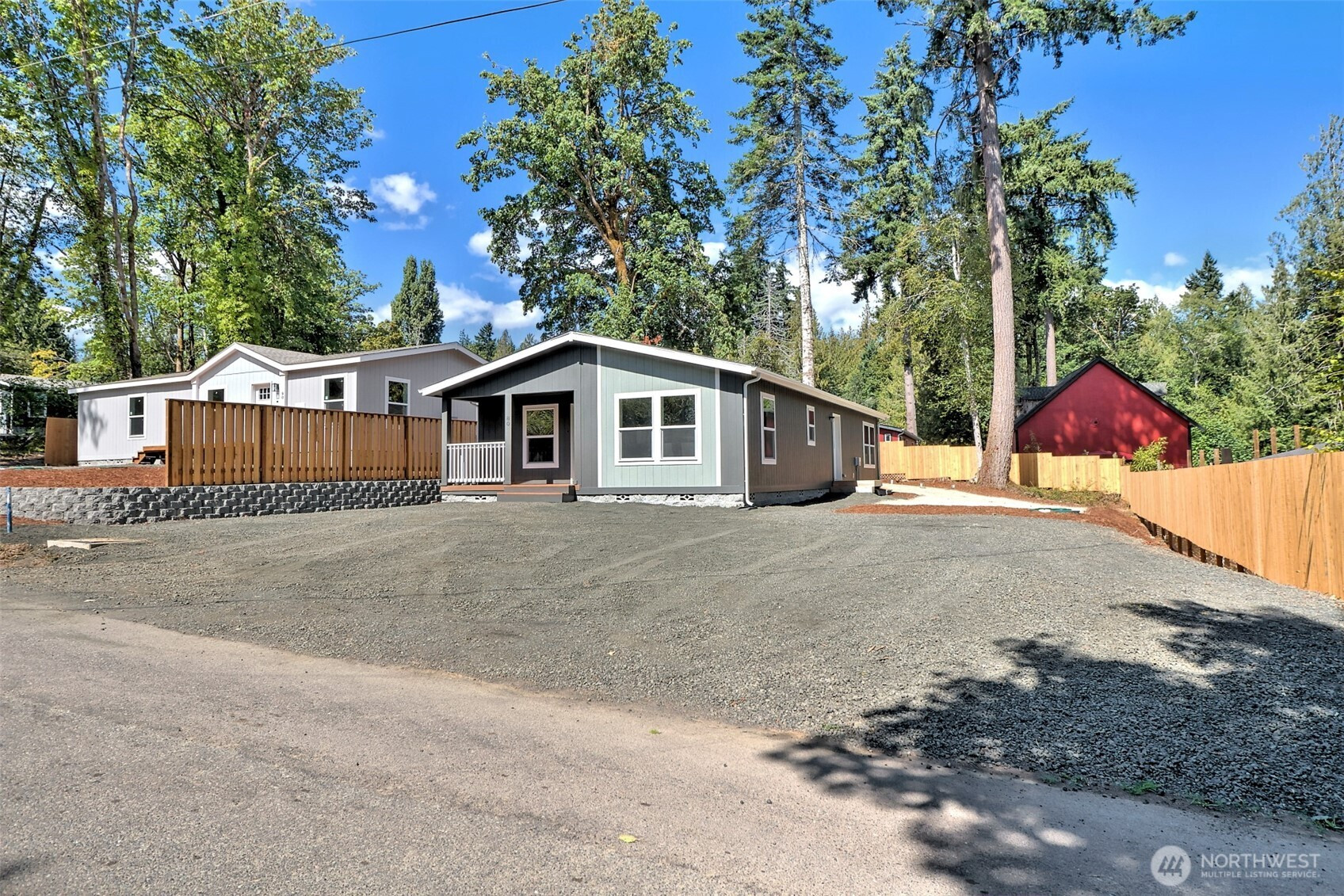



































MLS #2424896 / Listing provided by NWMLS & Real Home Network.
$349,900
80 E Kingston Way
Shelton,
WA
98584
Beds
Baths
Sq Ft
Per Sq Ft
Year Built
Discover this stunning 1367 sq ft home featuring 3 bedrooms, including a walk-in master, and 2 baths, ideal for comfortable living. Enjoy parking for up to 4 oversized vehicles and appreciate the beautifully landscaped yard with block walls, privacy wood fencing, and gravel walk paths. The side laundry deck offers easy grocery unloading, while a lush, hydroseeded new yard enhances the outdoor space. The big kitchen island, with seating for 3-4, is perfect for gatherings. Relax on the built-in covered front porch with Trex decking and lighted soffits. This home includes stainless steel appliances, recessed can lighting, and a laundry room with desk space. NEEM certification ensures energy efficiency in the Shorecrest HOA community.
Disclaimer: The information contained in this listing has not been verified by Hawkins-Poe Real Estate Services and should be verified by the buyer.
Bedrooms
- Total Bedrooms: 3
- Main Level Bedrooms: 3
- Lower Level Bedrooms: 0
- Upper Level Bedrooms: 0
- Possible Bedrooms: 3
Bathrooms
- Total Bathrooms: 2
- Half Bathrooms: 0
- Three-quarter Bathrooms: 0
- Full Bathrooms: 2
- Full Bathrooms in Garage: 0
- Half Bathrooms in Garage: 0
- Three-quarter Bathrooms in Garage: 0
Fireplaces
- Total Fireplaces: 0
Heating & Cooling
- Heating: Yes
- Cooling: No
Parking
- Garage Attached: No
- Parking Features: Off Street, RV Parking
- Parking Total: 0
Structure
- Roof: Composition
- Exterior Features: Cement Planked
- Foundation: Tie Down
Lot Details
- Lot Features: Secluded
- Acres: 0.18
- Foundation: Tie Down
Schools
- High School District: Pioneer #402
Lot Details
- Lot Features: Secluded
- Acres: 0.18
- Foundation: Tie Down
Power
- Energy Source: Electric
- Power Company: PUD3
Water, Sewer, and Garbage
- Sewer Company: Septic
- Sewer: Septic Tank
- Water Company: Community
- Water Source: Community

Amber Jensen
Broker | REALTOR®
Send Amber Jensen an email



































