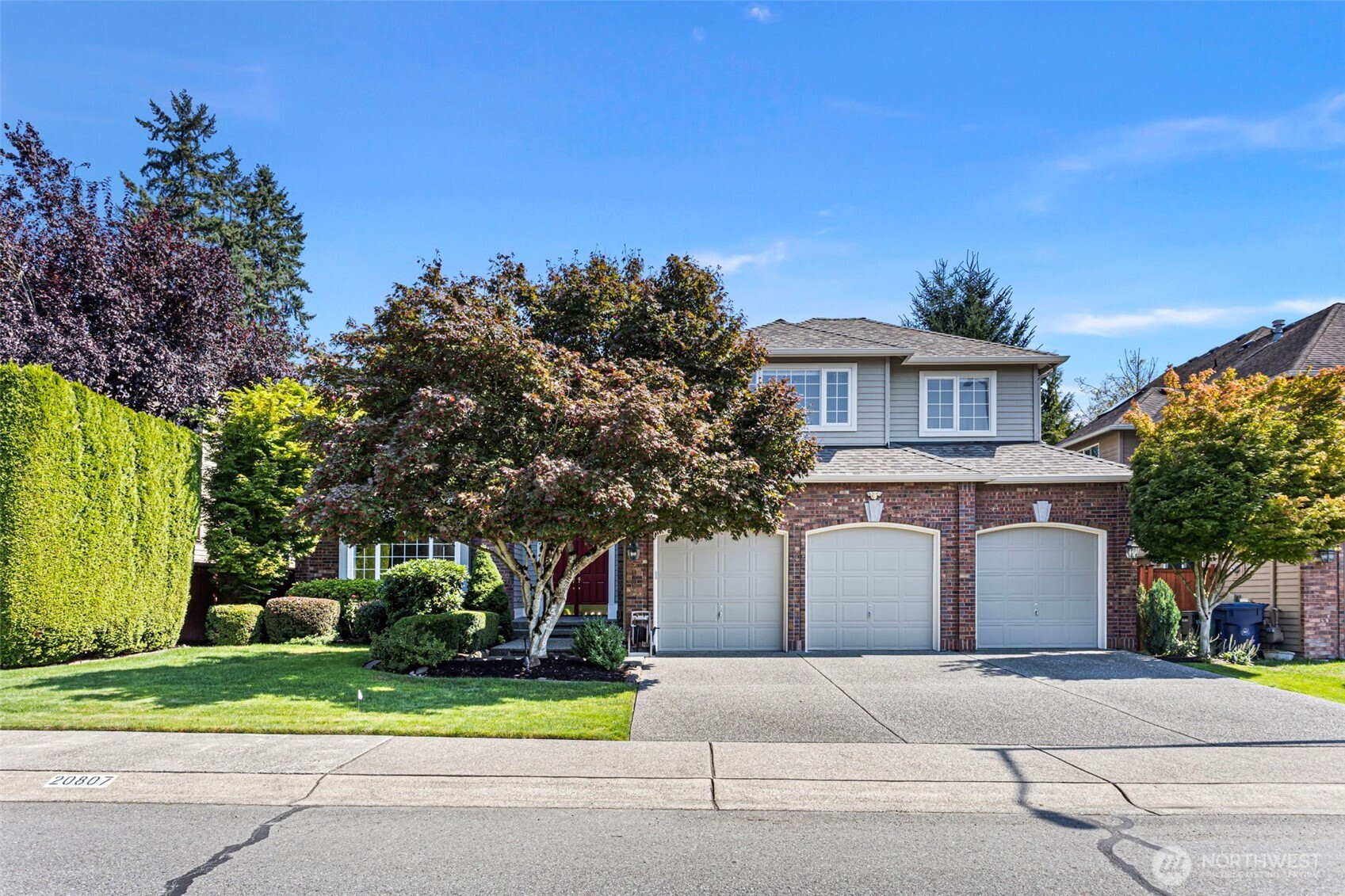






































MLS #2424716 / Listing provided by NWMLS & Shiloh Street.
$1,598,000
20807 40th Drive SE
Bothell,
WA
98021
Beds
Baths
Sq Ft
Per Sq Ft
Year Built
Impressive 3,474 sq ft, 3bd/2.5ba (+bonus rm) 2-story Bothell home w/3car garage, private backyard, close to Northshore schools & 524/527/405/Hwy 9, parks & more! Kitchen offers maple cabinets, tile counters, dbl sink, island & brkfst nook w/french doors to private backyard patio. Family rm w/cozy FP & built-ins, elegant dining rm & living rm w/vaulting ceiling & FP. Main floor incl office/den, powder rm & utility rm w/sink. Upstairs has gorgeous primary suite w/5-piece bath, dbl vanity, soaking tub & walk-in closet. Generous 2nd & 3rd bdrms +spacious bonus/rec/media rm & full guest bath. Refinished HW floors & lovely wainscoting on main, new carpet & fresh paint throughout. Fully-fenced, transfer switch, sprinkler system & storage shed.
Disclaimer: The information contained in this listing has not been verified by Hawkins-Poe Real Estate Services and should be verified by the buyer.
Bedrooms
- Total Bedrooms: 3
- Main Level Bedrooms: 0
- Lower Level Bedrooms: 0
- Upper Level Bedrooms: 3
- Possible Bedrooms: 3
Bathrooms
- Total Bathrooms: 3
- Half Bathrooms: 1
- Three-quarter Bathrooms: 0
- Full Bathrooms: 2
- Full Bathrooms in Garage: 0
- Half Bathrooms in Garage: 0
- Three-quarter Bathrooms in Garage: 0
Fireplaces
- Total Fireplaces: 2
- Main Level Fireplaces: 2
Water Heater
- Water Heater Location: Garage
- Water Heater Type: Gas
Heating & Cooling
- Heating: Yes
- Cooling: Yes
Parking
- Garage: Yes
- Garage Attached: Yes
- Garage Spaces: 3
- Parking Features: Attached Garage
- Parking Total: 3
Structure
- Roof: Composition
- Exterior Features: Brick, Wood
- Foundation: Poured Concrete
Lot Details
- Lot Features: Curbs, Paved, Sidewalk
- Acres: 0.17
- Foundation: Poured Concrete
Schools
- High School District: Northshore
- High School: Buyer To Verify
- Middle School: Buyer To Verify
- Elementary School: Buyer To Verify
Transportation
- Nearby Bus Line: true
Lot Details
- Lot Features: Curbs, Paved, Sidewalk
- Acres: 0.17
- Foundation: Poured Concrete
Power
- Energy Source: Electric, Natural Gas
- Power Company: Sno PUD
Water, Sewer, and Garbage
- Sewer Company: Alderwood
- Sewer: Sewer Connected
- Water Company: Alderwood
- Water Source: Public

Amber Jensen
Broker | REALTOR®
Send Amber Jensen an email






































