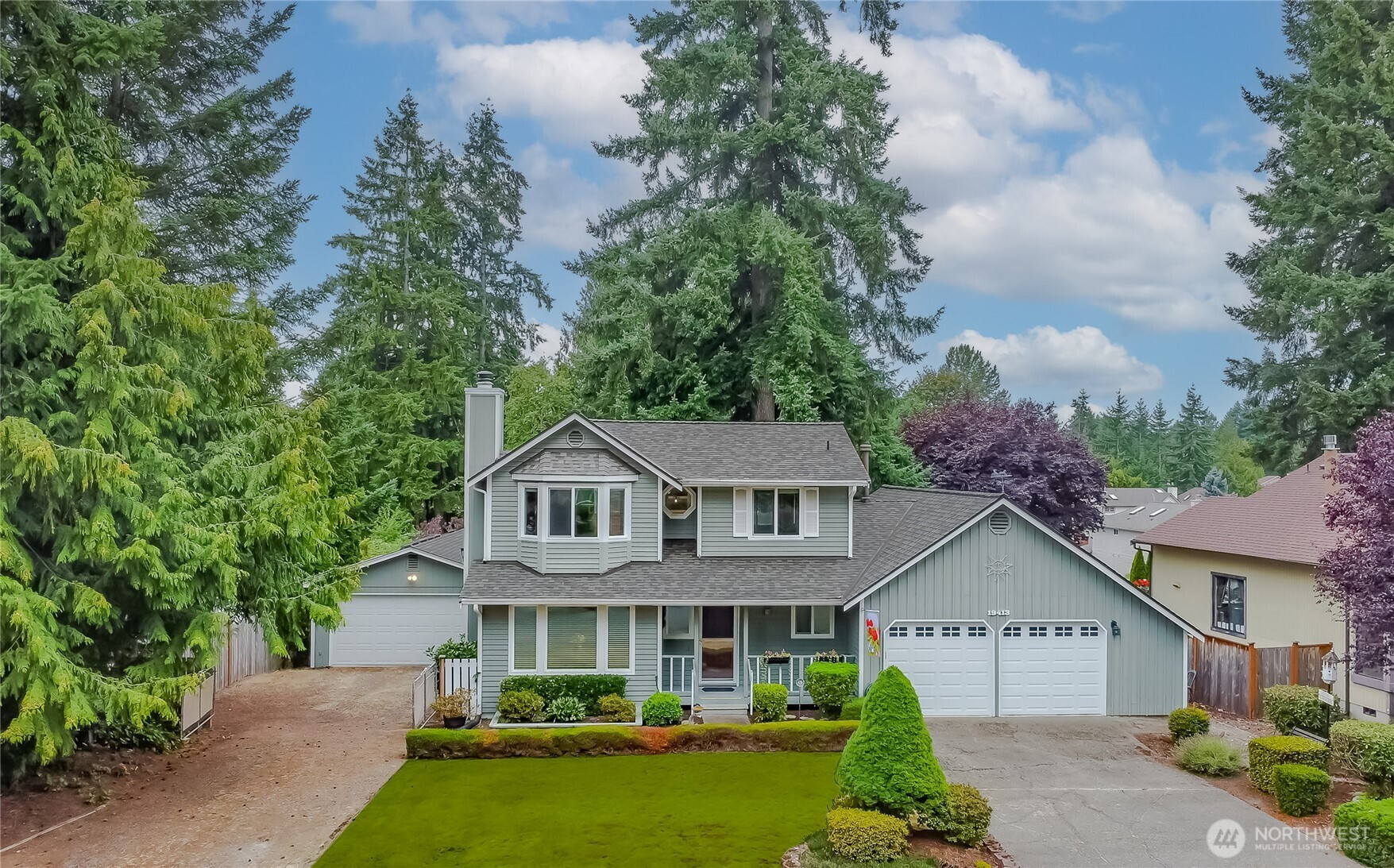






































MLS #2424652 / Listing provided by NWMLS & American Classic Homes.
$799,950
19413 135th Avenue SE
Renton,
WA
98058
Beds
Baths
Sq Ft
Per Sq Ft
Year Built
Same owners nearly 40 years! Addition family room with skylights, exposed beam & bar. Primary suite features vaulted ceilings, walk in closet & 3/4 bath. Living room features wood burning stove & opens to a formal dining space. Circular floorplan then leads to renovated kitchen which has Quartz countertops, updated cabinetry, stainless appliances & garden window. French doors lead to back deck, plumbed for gas BBQ which steps down to a 2nd level, featuring built in seating & access to detached garage. Large shed, garden space
Disclaimer: The information contained in this listing has not been verified by Hawkins-Poe Real Estate Services and should be verified by the buyer.
Bedrooms
- Total Bedrooms: 3
- Main Level Bedrooms: 0
- Lower Level Bedrooms: 0
- Upper Level Bedrooms: 3
- Possible Bedrooms: 3
Bathrooms
- Total Bathrooms: 3
- Half Bathrooms: 1
- Three-quarter Bathrooms: 1
- Full Bathrooms: 1
- Full Bathrooms in Garage: 0
- Half Bathrooms in Garage: 0
- Three-quarter Bathrooms in Garage: 0
Fireplaces
- Total Fireplaces: 1
- Main Level Fireplaces: 1
Heating & Cooling
- Heating: Yes
- Cooling: No
Parking
- Garage: Yes
- Garage Attached: Yes
- Garage Spaces: 4
- Parking Features: Driveway, Attached Garage, Detached Garage, Off Street, RV Parking
- Parking Total: 4
Structure
- Roof: Composition
- Exterior Features: Wood, Wood Products
- Foundation: Poured Concrete
Lot Details
- Lot Features: Curbs, Paved, Sidewalk
- Acres: 0.3506
- Foundation: Poured Concrete
Schools
- High School District: Kent
Transportation
- Nearby Bus Line: false
Lot Details
- Lot Features: Curbs, Paved, Sidewalk
- Acres: 0.3506
- Foundation: Poured Concrete
Power
- Energy Source: Electric, Natural Gas
- Power Company: PSE
Water, Sewer, and Garbage
- Sewer Company: Soos Creek
- Sewer: Sewer Connected
- Water Company: Soos Creek
- Water Source: Public

Amber Jensen
Broker | REALTOR®
Send Amber Jensen an email






































