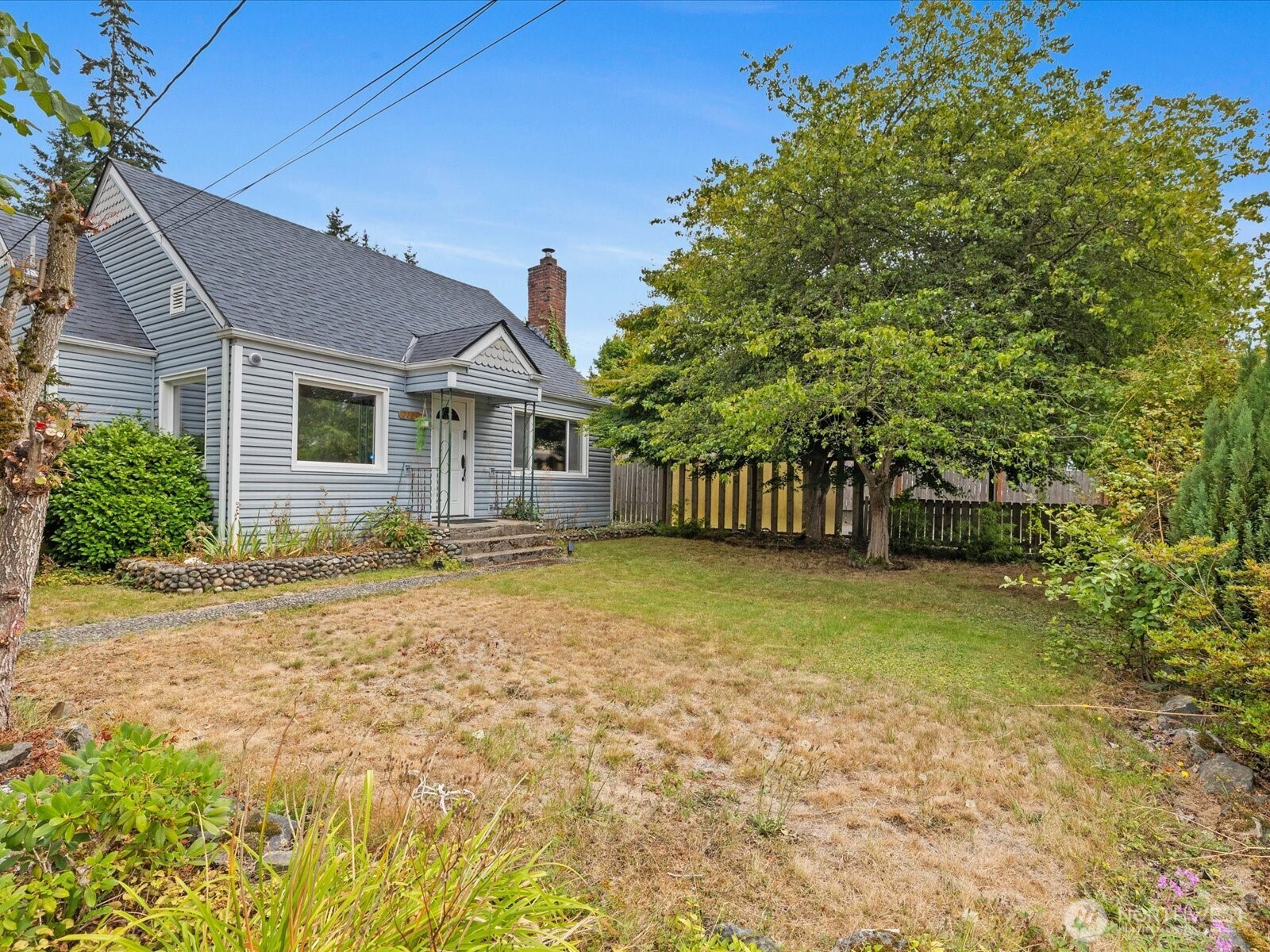


















MLS #2424344 / Listing provided by NWMLS & John L. Scott Snohomish.
$508,000
7121 Rainier Drive
Everett,
WA
98203
Beds
Baths
Sq Ft
Per Sq Ft
Year Built
Freshly painted and move-in ready, this charming home offers 3 bedrooms and 1 bathroom across 1,088 square feet of comfortable living space. Gleaming hardwood floors add warmth and character throughout. Why settle for a condo when you can have your own home, complete with a private fully fenced backyard, for the same price? Imagine summer evenings outdoors, space for gardening, or room to play and entertain. The generous lot also allows for future possibilities. A one-car garage and off-street parking provide convenience and storage. Just a block off Evergreen Way, you’ll love the easy access to shopping, dining, and major commuting routes. Enjoy the comfort of homeownership with the space and freedom a condo just can’t offer.
Disclaimer: The information contained in this listing has not been verified by Hawkins-Poe Real Estate Services and should be verified by the buyer.
Bedrooms
- Total Bedrooms: 3
- Main Level Bedrooms: 1
- Lower Level Bedrooms: 0
- Upper Level Bedrooms: 2
- Possible Bedrooms: 3
Bathrooms
- Total Bathrooms: 1
- Half Bathrooms: 0
- Three-quarter Bathrooms: 0
- Full Bathrooms: 1
- Full Bathrooms in Garage: 0
- Half Bathrooms in Garage: 0
- Three-quarter Bathrooms in Garage: 0
Fireplaces
- Total Fireplaces: 1
- Main Level Fireplaces: 1
Water Heater
- Water Heater Location: Laundry Room
Heating & Cooling
- Heating: Yes
- Cooling: No
Parking
- Garage: Yes
- Garage Attached: No
- Garage Spaces: 1
- Parking Features: Driveway, Detached Garage, Off Street
- Parking Total: 1
Structure
- Roof: Composition
- Exterior Features: Metal/Vinyl
Lot Details
- Lot Features: Paved, Sidewalk
- Acres: 0.15
Schools
- High School District: Everett
- High School: Buyer To Verify
- Middle School: Buyer To Verify
- Elementary School: Buyer To Verify
Transportation
- Nearby Bus Line: true
Lot Details
- Lot Features: Paved, Sidewalk
- Acres: 0.15
Power
- Energy Source: Electric, Wood
- Power Company: PUD
Water, Sewer, and Garbage
- Sewer Company: City of Everett
- Sewer: Sewer Connected
- Water Company: City of Everett
- Water Source: Public

Amber Jensen
Broker | REALTOR®
Send Amber Jensen an email


















