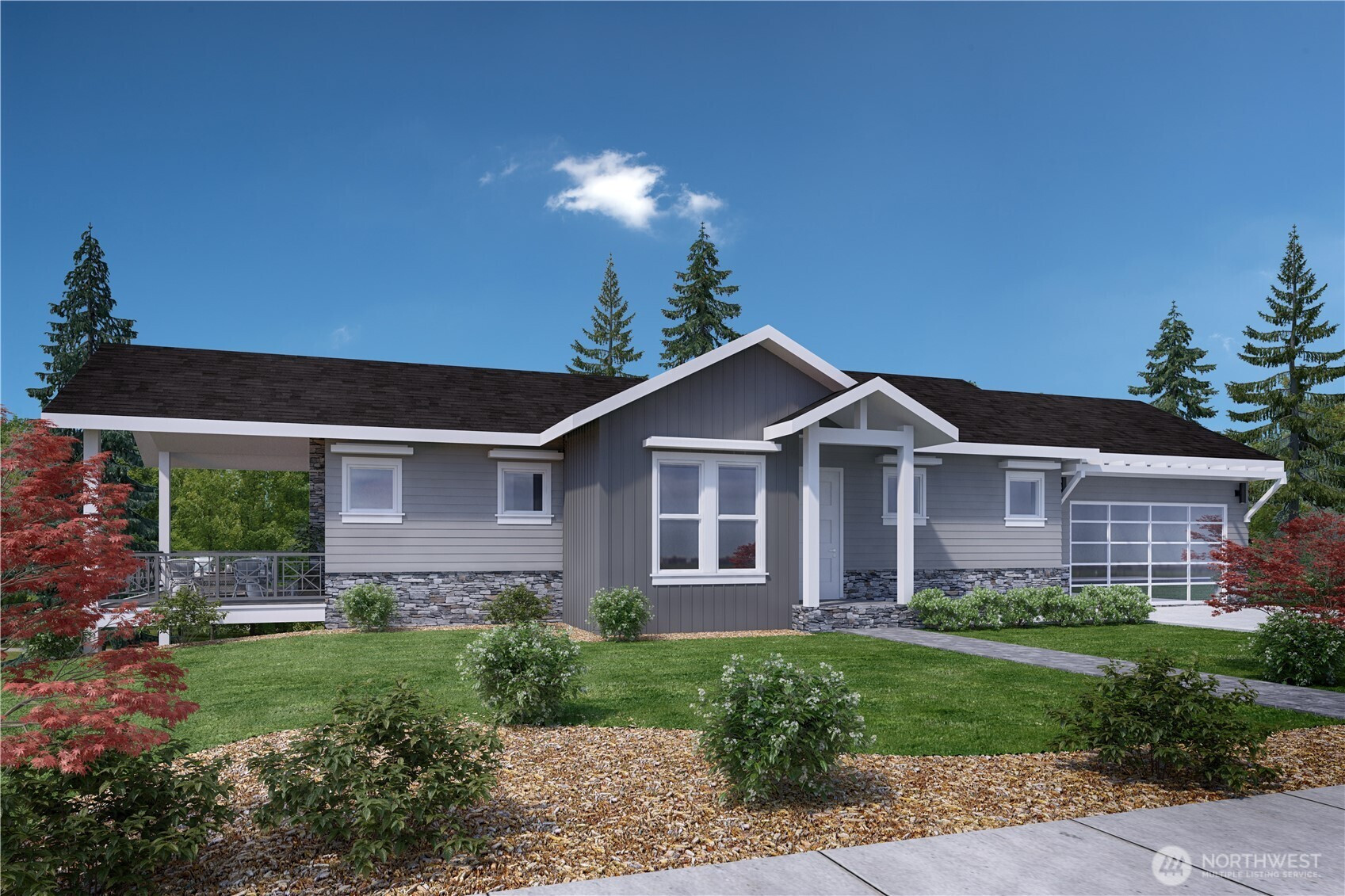













MLS #2424215 / Listing provided by NWMLS & Hansen Group Real Estate Inc.
$169,900
4800 Beaver Pond Drive S
Mount Vernon,
WA
98274
Rare opportunity to build your dream home on a private 25,000 sq. ft. lot! Located in the beautiful Eaglemont Community. This lot is truly shovel-ready with all plans, reports & permits fully paid and approved by the city & HOA—saving you time, stress & money. Approved design offers 2,490 sq. ft. home with 3 beds & 2.5 baths. Main level living features an open concept home with spacious living, dining, gourmet kitchen, office & luxurious primary suite. Covered deck for year round living. Daylight lower level includes 2 bedrooms, full bath & spacious living area with backyard access. Enjoy the convenience of walking trails & parks in the community. Utilities in street, power on site. 3D renderings available—everything is ready to build!
Disclaimer: The information contained in this listing has not been verified by Hawkins-Poe Real Estate Services and should be verified by the buyer.
Bedrooms
- Upper Level Bedrooms: 0
- Possible Bedrooms: 0
Fireplaces
- Total Fireplaces: 0
Heating & Cooling
- Heating: No
- Cooling: No
Lot Details
- Acres: 0.59
Schools
- High School District: Mount Vernon
- High School: Buyer To Verify
- Middle School: Buyer To Verify
- Elementary School: Buyer To Verify
Lot Details
- Acres: 0.59
Water, Sewer, and Garbage
- Sewer: In Street
- Water Source: In Street

Amber Jensen
Broker | REALTOR®
Send Amber Jensen an email













