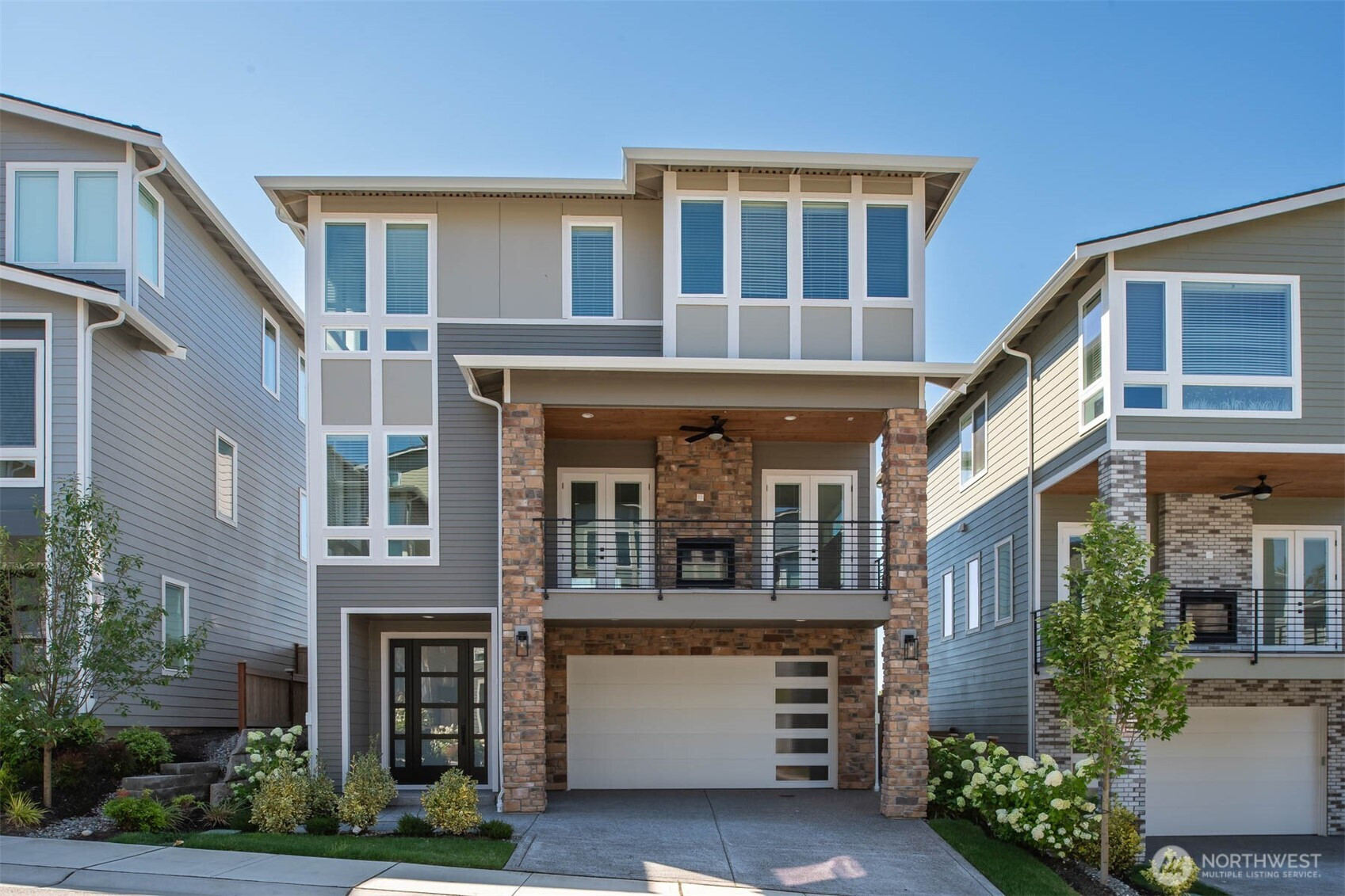









MLS #2424184 / Listing provided by NWMLS & LGI Realty.
$1,119,900
7570 S 129th Place
Seattle,
WA
98178
Beds
Baths
Sq Ft
Per Sq Ft
Year Built
Brand new Terrata home – Fuji plan in Skyway Village! Thoughtfully designed open layout with expansive great room. Enjoy double-sided fireplace perfect for entertaining and everyday living. The chef-ready kitchen includes black stainless KitchenAid appliances, quartz countertops & 42” cabinets. Upstairs, the primary suite offers private living area, coffee bar, spa bath with free-standing tub, large walk-in closet. Builder incentives include paid closing costs & more. Skyway Village combines modern design, included upgrades & community charm—your dream home awaits! If you are working with a licensed broker, please complete the PRA (*Site Registration Policy #4898) & submit prior to your first visit to the Skyway Village Information Center.
Disclaimer: The information contained in this listing has not been verified by Hawkins-Poe Real Estate Services and should be verified by the buyer.
Open House Schedules
Please visit the information center at 13036 75th Place S, Seattle for more information.
22
11 AM - 6 PM
23
11 AM - 6 AM
24
11 AM - 6 AM
Bedrooms
- Total Bedrooms: 4
- Main Level Bedrooms: 1
- Lower Level Bedrooms: 0
- Upper Level Bedrooms: 3
- Possible Bedrooms: 4
Bathrooms
- Total Bathrooms: 4
- Half Bathrooms: 1
- Three-quarter Bathrooms: 0
- Full Bathrooms: 3
- Full Bathrooms in Garage: 0
- Half Bathrooms in Garage: 0
- Three-quarter Bathrooms in Garage: 0
Fireplaces
- Total Fireplaces: 1
- Main Level Fireplaces: 0
- Upper Level Fireplaces: 1
Water Heater
- Water Heater Type: Hybrid Electric
Heating & Cooling
- Heating: Yes
- Cooling: Yes
Parking
- Garage: Yes
- Garage Attached: Yes
- Garage Spaces: 2
- Parking Features: Attached Garage
- Parking Total: 2
Structure
- Roof: Composition
- Exterior Features: Cement Planked, Stone
- Foundation: Slab
Lot Details
- Lot Features: Curbs, Paved, Sidewalk
- Acres: 0.0689
- Foundation: Slab
Schools
- High School District: Renton
- High School: Renton Snr High
- Middle School: Dimmitt Mid
- Elementary School: Campbell Hill Elem
Lot Details
- Lot Features: Curbs, Paved, Sidewalk
- Acres: 0.0689
- Foundation: Slab
Power
- Energy Source: Electric, Natural Gas
- Power Company: Seattle City Light
Water, Sewer, and Garbage
- Sewer Company: Skyway Water & Sewer Dist
- Sewer: Sewer Connected
- Water Company: Skyway Water & Sewer Dist
- Water Source: Public

Amber Jensen
Broker | REALTOR®
Send Amber Jensen an email









