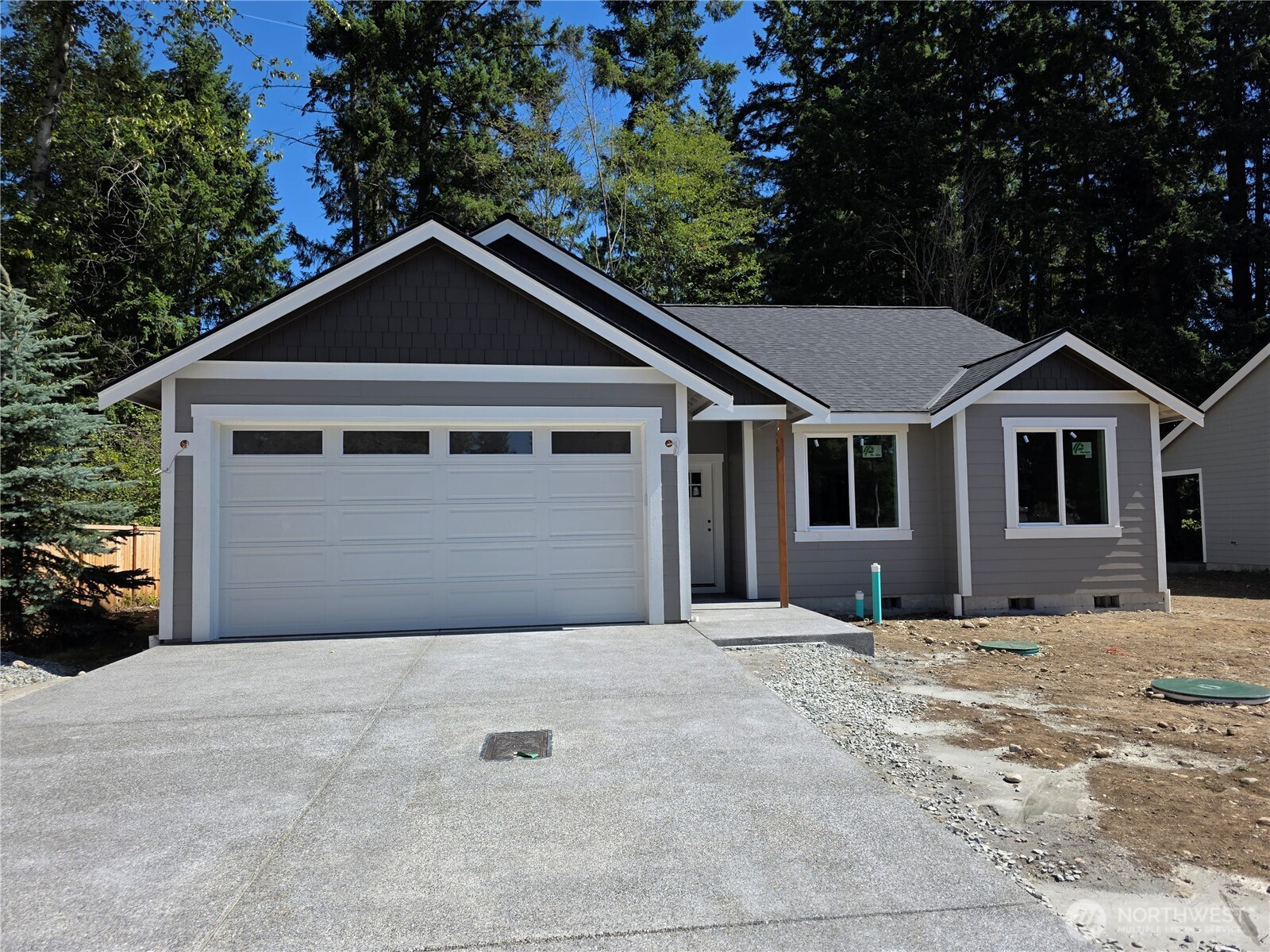







MLS #2423900 / Listing provided by NWMLS & Terry Wise & Associates.
$635,000
19601 95th Avenue E
Graham,
WA
98338
Beds
Baths
Sq Ft
Per Sq Ft
Year Built
PRESALE. EST COMPLETION DATE 9.26.25! Welocome to the small, quiet community of Haven Court. Captivating 1,588 sq ft custom-built 1 story home! Chefs kitchen offers 36" upper cabinets, soft close cabinets/drawers, quartz counters, walk-in pantry, full height tile backsplash. SS appliances! Bright dining room with chandelier & access to back patio! Laminate hardwood floors throughout main living area. Spacious living room with cozy fireplace. Vaulted ceilings in almost every room! Primary suite with large WIC & relaxing 5-piece bath & stand-alone tub, ceramic tile flooring, floor to ceiling tile shower, & tile backsplash. Wood wrapped windows throughout! Laundry room with utility sink! Back patio & yard with irrigation! RV Parking, NO HOA!
Disclaimer: The information contained in this listing has not been verified by Hawkins-Poe Real Estate Services and should be verified by the buyer.
Bedrooms
- Total Bedrooms: 3
- Main Level Bedrooms: 3
- Lower Level Bedrooms: 0
- Upper Level Bedrooms: 0
- Possible Bedrooms: 3
Bathrooms
- Total Bathrooms: 2
- Half Bathrooms: 0
- Three-quarter Bathrooms: 0
- Full Bathrooms: 2
- Full Bathrooms in Garage: 0
- Half Bathrooms in Garage: 0
- Three-quarter Bathrooms in Garage: 0
Fireplaces
- Total Fireplaces: 1
- Main Level Fireplaces: 1
Heating & Cooling
- Heating: Yes
- Cooling: Yes
Parking
- Garage: Yes
- Garage Attached: Yes
- Garage Spaces: 2
- Parking Features: Attached Garage, RV Parking
- Parking Total: 2
Structure
- Roof: Composition
- Exterior Features: Cement Planked, Wood
- Foundation: Poured Concrete
Lot Details
- Lot Features: Cul-De-Sac, Dead End Street, Paved
- Acres: 0.1656
- Foundation: Poured Concrete
Schools
- High School District: Bethel
- High School: Graham-Kapowsin High
- Middle School: Frontier Jnr High
- Elementary School: Graham Elem
Lot Details
- Lot Features: Cul-De-Sac, Dead End Street, Paved
- Acres: 0.1656
- Foundation: Poured Concrete
Power
- Energy Source: Electric
- Power Company: Tacoma Public Utilities
Water, Sewer, and Garbage
- Sewer Company: Septic
- Sewer: Septic Tank
- Water Company: Washington Water Company
- Water Source: Public

Amber Jensen
Broker | REALTOR®
Send Amber Jensen an email







