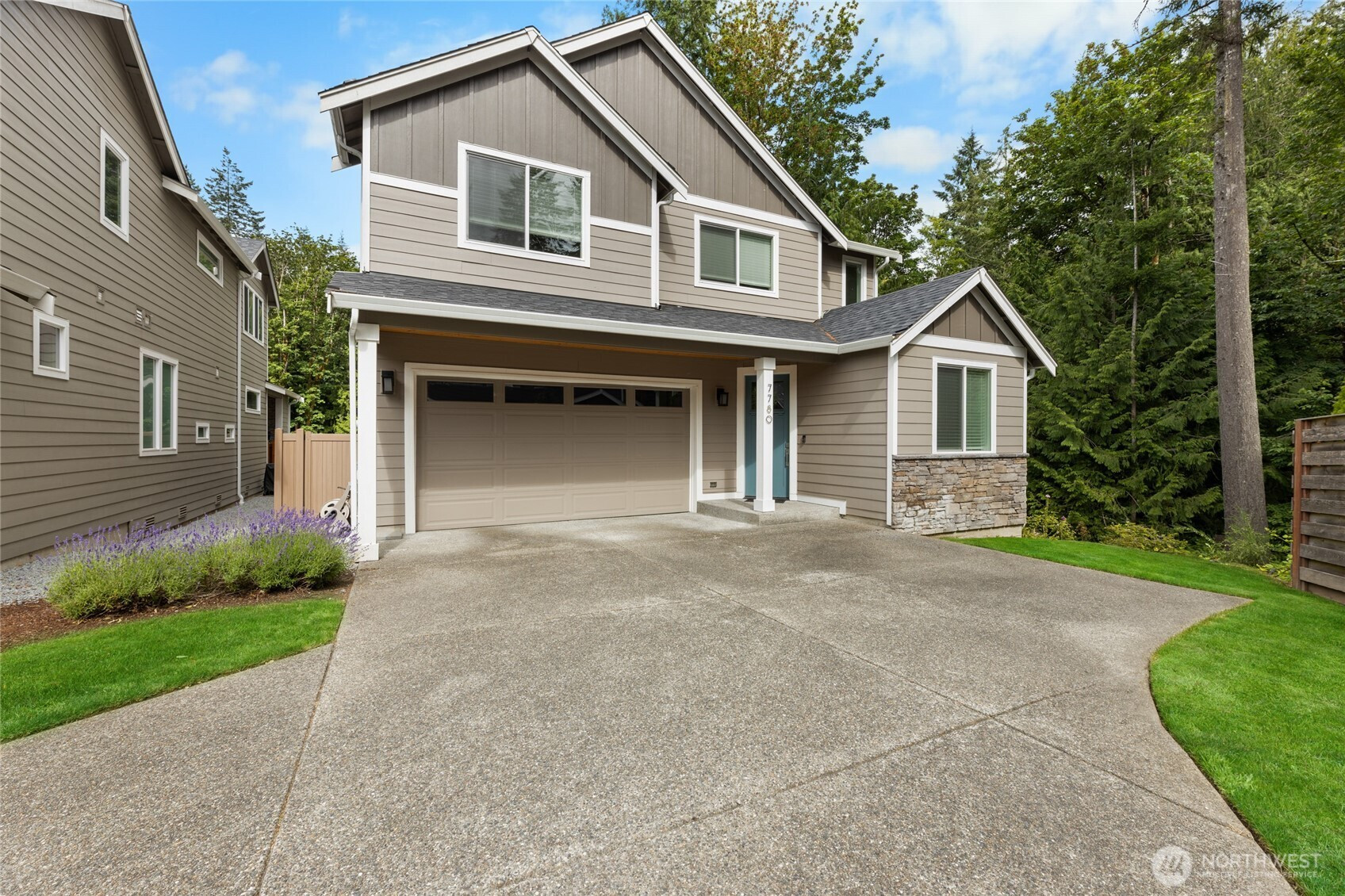






































MLS #2423777 / Listing provided by NWMLS & Real Broker LLC.
$885,000
7780 53rd Place
Gig Harbor,
WA
98335
Beds
Baths
Sq Ft
Per Sq Ft
Year Built
Meticulously maintained and beautifully appointed home offers the perfect balance of elegance and comfort. Nestled in a quiet Gig Harbor neighborhood just minutes from downtown, it features 4 bedrooms and 2.5 baths, including a serene primary retreat with a spa-inspired 5-piece bath and expansive walk-in closet. The chef’s kitchen boasts an oversized fridge/freezer combo, walk-in pantry, oversized island, and seamless flow into the living room with soaring ceilings, floor-to-ceiling fireplace, and abundant natural light. Outdoors, enjoy a year-round covered deck with a stone fireplace, set amid mature landscaping for a private oasis ideal for entertaining or relaxing. Truly turn-key living.
Disclaimer: The information contained in this listing has not been verified by Hawkins-Poe Real Estate Services and should be verified by the buyer.
Bedrooms
- Total Bedrooms: 4
- Main Level Bedrooms: 0
- Lower Level Bedrooms: 0
- Upper Level Bedrooms: 4
- Possible Bedrooms: 4
Bathrooms
- Total Bathrooms: 3
- Half Bathrooms: 1
- Three-quarter Bathrooms: 0
- Full Bathrooms: 2
- Full Bathrooms in Garage: 0
- Half Bathrooms in Garage: 0
- Three-quarter Bathrooms in Garage: 0
Fireplaces
- Total Fireplaces: 0
Water Heater
- Water Heater Location: Garage
- Water Heater Type: Gas
Heating & Cooling
- Heating: Yes
- Cooling: Yes
Parking
- Garage: Yes
- Garage Attached: Yes
- Garage Spaces: 2
- Parking Features: Attached Garage
- Parking Total: 2
Structure
- Roof: Composition
- Exterior Features: Cement Planked, Stone, Wood, Wood Products
- Foundation: Poured Concrete
Lot Details
- Lot Features: Cul-De-Sac, Curbs, Paved, Sidewalk
- Acres: 0.1662
- Foundation: Poured Concrete
Schools
- High School District: Peninsula
- High School: Buyer To Verify
- Middle School: Buyer To Verify
- Elementary School: Buyer To Verify
Lot Details
- Lot Features: Cul-De-Sac, Curbs, Paved, Sidewalk
- Acres: 0.1662
- Foundation: Poured Concrete
Power
- Energy Source: Electric, Natural Gas
- Power Company: Peninsula Light
Water, Sewer, and Garbage
- Sewer Company: City of Gig Harbor
- Sewer: Sewer Connected
- Water Company: City of Gig Harbor
- Water Source: Public

Amber Jensen
Broker | REALTOR®
Send Amber Jensen an email






































