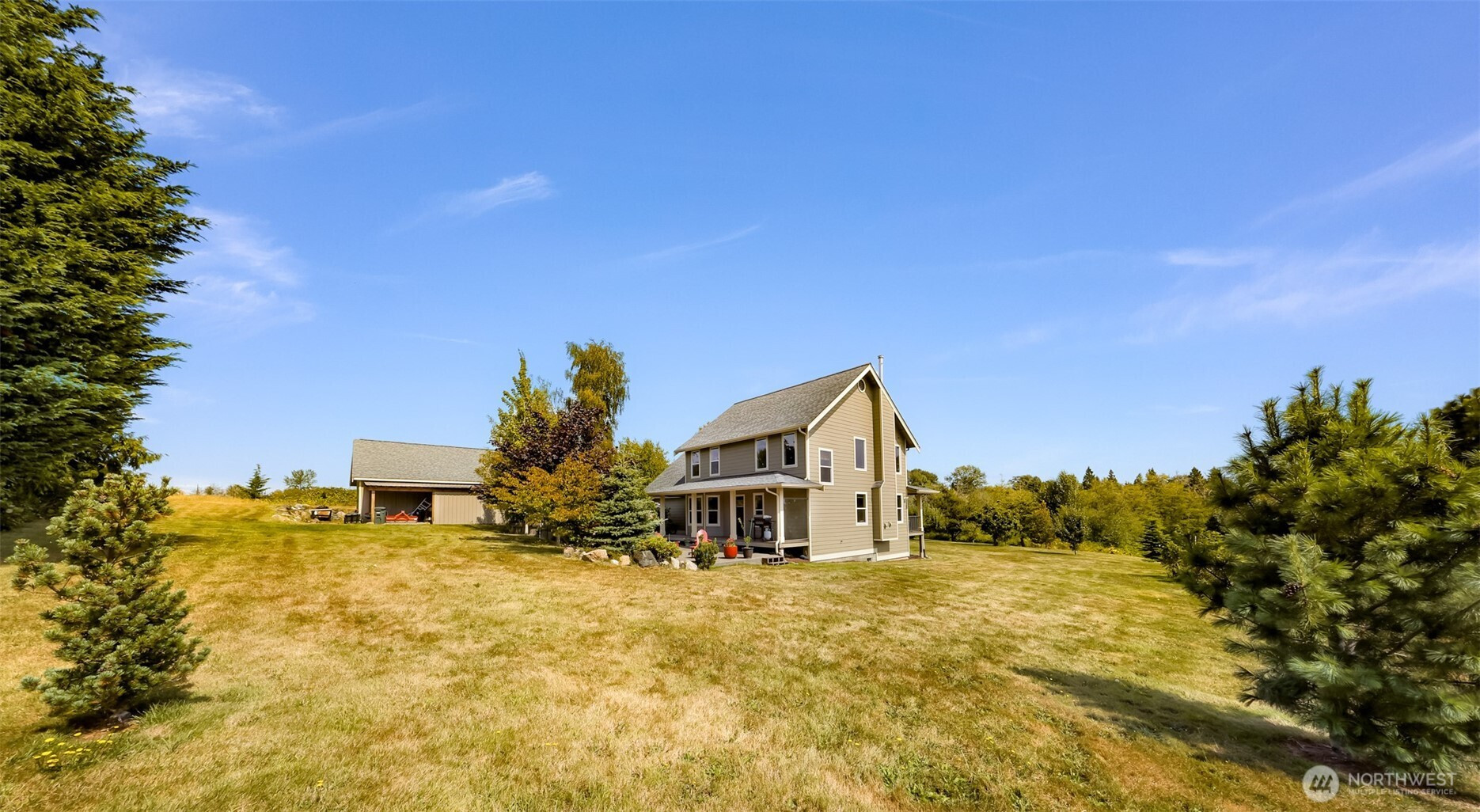







































MLS #2423478 / Listing provided by NWMLS & Keller Williams Western Realty.
$1,075,000
3210 W 51st Vista
Ferndale,
WA
98248
Beds
Baths
Sq Ft
Per Sq Ft
Year Built
Ultra-private & upgraded modern farmhouse with a separate shop on 4.5 secluded & picturesque acres at the end of a quiet lane! Enjoy views of the park-like property w/ peekaboo views of Mt Baker from this beautiful home featuring: soaring ceilings, cozy wood burning fireplace, engineered hardwood floors, granite counters, stainless high quality appliances (including dual dishwashers & a magnetic induction oven) and a main-level primary suite w/ tiled walk-in shower. Upstairs you will find 3 additional bedrooms & a full bath. The covered front porch and rear deck overlook fruit trees & rolling fields. Plus a 24x32 shop with power/water & a loft, in addition to the 2 car garage & RV parking. Peaceful rural setting less than 10 min from I-5.
Disclaimer: The information contained in this listing has not been verified by Hawkins-Poe Real Estate Services and should be verified by the buyer.
Open House Schedules
Hosted by Alison Moon
23
11 AM - 1 PM
24
11 AM - 1 PM
Bedrooms
- Total Bedrooms: 4
- Main Level Bedrooms: 1
- Lower Level Bedrooms: 0
- Upper Level Bedrooms: 3
- Possible Bedrooms: 4
Bathrooms
- Total Bathrooms: 3
- Half Bathrooms: 1
- Three-quarter Bathrooms: 0
- Full Bathrooms: 2
- Full Bathrooms in Garage: 0
- Half Bathrooms in Garage: 0
- Three-quarter Bathrooms in Garage: 0
Fireplaces
- Total Fireplaces: 1
- Main Level Fireplaces: 1
Water Heater
- Water Heater Location: Garage
- Water Heater Type: propane
Heating & Cooling
- Heating: Yes
- Cooling: No
Parking
- Garage: Yes
- Garage Attached: Yes
- Garage Spaces: 4
- Parking Features: Attached Garage, Detached Garage, RV Parking
- Parking Total: 4
Structure
- Roof: Composition
- Exterior Features: Cement Planked
- Foundation: Poured Concrete
Lot Details
- Lot Features: Dead End Street, Secluded
- Acres: 4.5
- Foundation: Poured Concrete
Schools
- High School District: Ferndale
- High School: Ferndale High
- Middle School: Horizon Mid
- Elementary School: Eagleridge Elem
Lot Details
- Lot Features: Dead End Street, Secluded
- Acres: 4.5
- Foundation: Poured Concrete
Power
- Energy Source: Electric, Propane, Wood
- Power Company: PSE
Water, Sewer, and Garbage
- Sewer Company: Septic
- Sewer: Septic Tank
- Water Company: Shared Well
- Water Source: Shared Well

Amber Jensen
Broker | REALTOR®
Send Amber Jensen an email







































