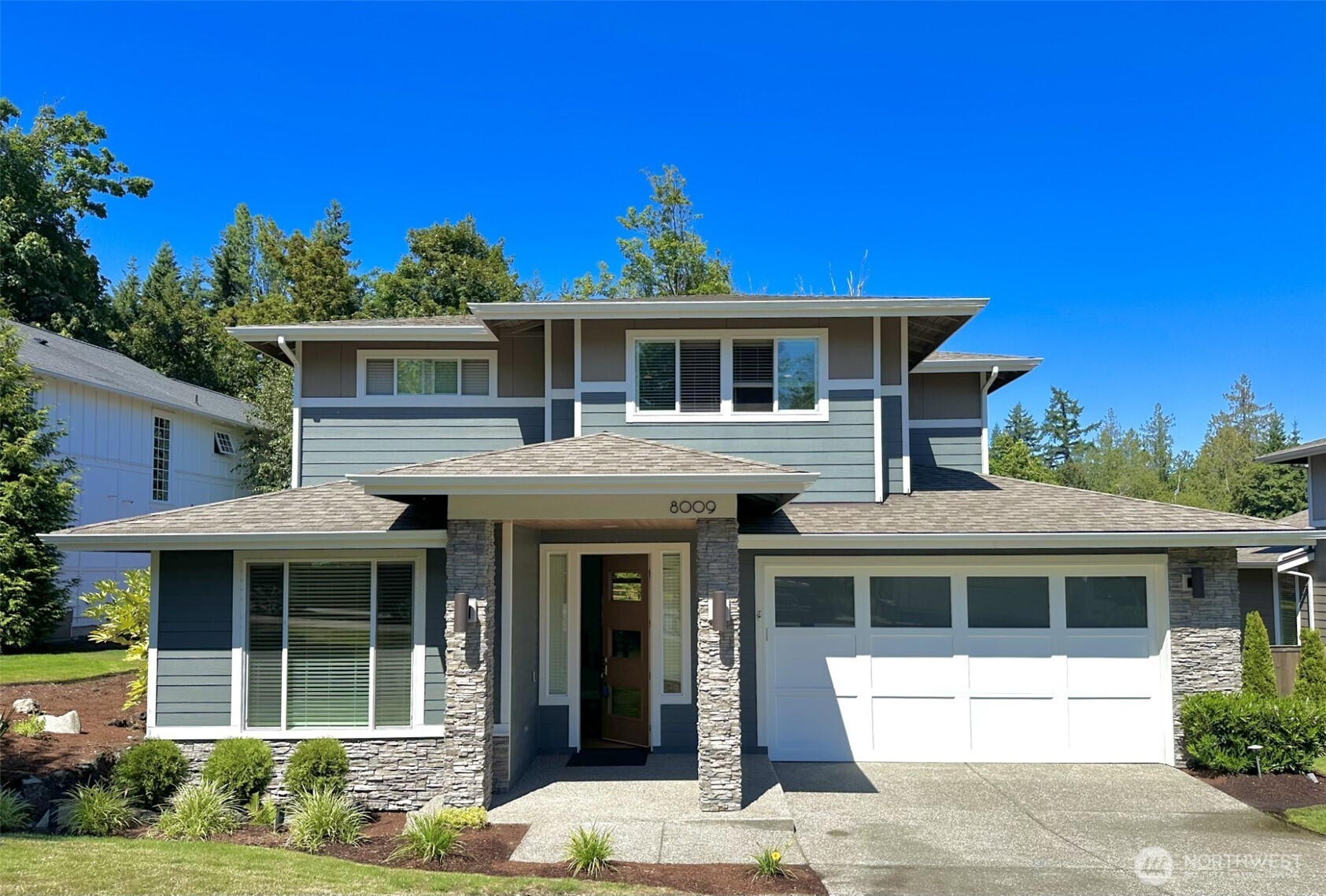





MLS #2419340 / Listing provided by NWMLS & Windermere Gig Harbor Rlty -DT.
$899,950
8009 E Commons Court
Port Orchard,
WA
98366
Beds
Baths
Sq Ft
Per Sq Ft
Year Built
Stunning home in Blackstone - one of Manchester's finest communities with views of the Sound, City and Mountain! No detail was overlooked in this previous model home with lots of builder upgrades, and it's better than new with fresh paint, new carpet, heat pump and more. Open floor plan includes gourmet kitchen with large island and quartz counters, modern cabinetry, open to family room with custom built ins. Upstairs you'll find a spacious primary suite with spa-like bathroom, 2 more generous bedrooms and open bonus space. Who needs a vacation with this backyard oasis to call your own? Relax with a custom designed landscape including water feature, hot tub, outdoor kitchen, dining and firepit areas. More pictures coming soon!
Disclaimer: The information contained in this listing has not been verified by Hawkins-Poe Real Estate Services and should be verified by the buyer.
Bedrooms
- Total Bedrooms: 3
- Main Level Bedrooms: 0
- Lower Level Bedrooms: 0
- Upper Level Bedrooms: 3
- Possible Bedrooms: 3
Bathrooms
- Total Bathrooms: 3
- Half Bathrooms: 1
- Three-quarter Bathrooms: 0
- Full Bathrooms: 2
- Full Bathrooms in Garage: 0
- Half Bathrooms in Garage: 0
- Three-quarter Bathrooms in Garage: 0
Fireplaces
- Total Fireplaces: 1
- Main Level Fireplaces: 1
Heating & Cooling
- Heating: Yes
- Cooling: Yes
Parking
- Garage: Yes
- Garage Attached: Yes
- Garage Spaces: 2
- Parking Features: Attached Garage
- Parking Total: 2
Structure
- Roof: Composition
- Exterior Features: Cement Planked, Stone, Wood
- Foundation: Poured Concrete
Lot Details
- Lot Features: Curbs, Dead End Street, Sidewalk
- Acres: 0.25
- Foundation: Poured Concrete
Schools
- High School District: South Kitsap
Transportation
- Nearby Bus Line: true
Lot Details
- Lot Features: Curbs, Dead End Street, Sidewalk
- Acres: 0.25
- Foundation: Poured Concrete
Power
- Energy Source: Electric, Natural Gas
- Power Company: PSE
Water, Sewer, and Garbage
- Sewer Company: Kitsap County Sewer
- Sewer: Sewer Connected
- Water Company: Manchester Water
- Water Source: Public

Amber Jensen
Broker | REALTOR®
Send Amber Jensen an email





