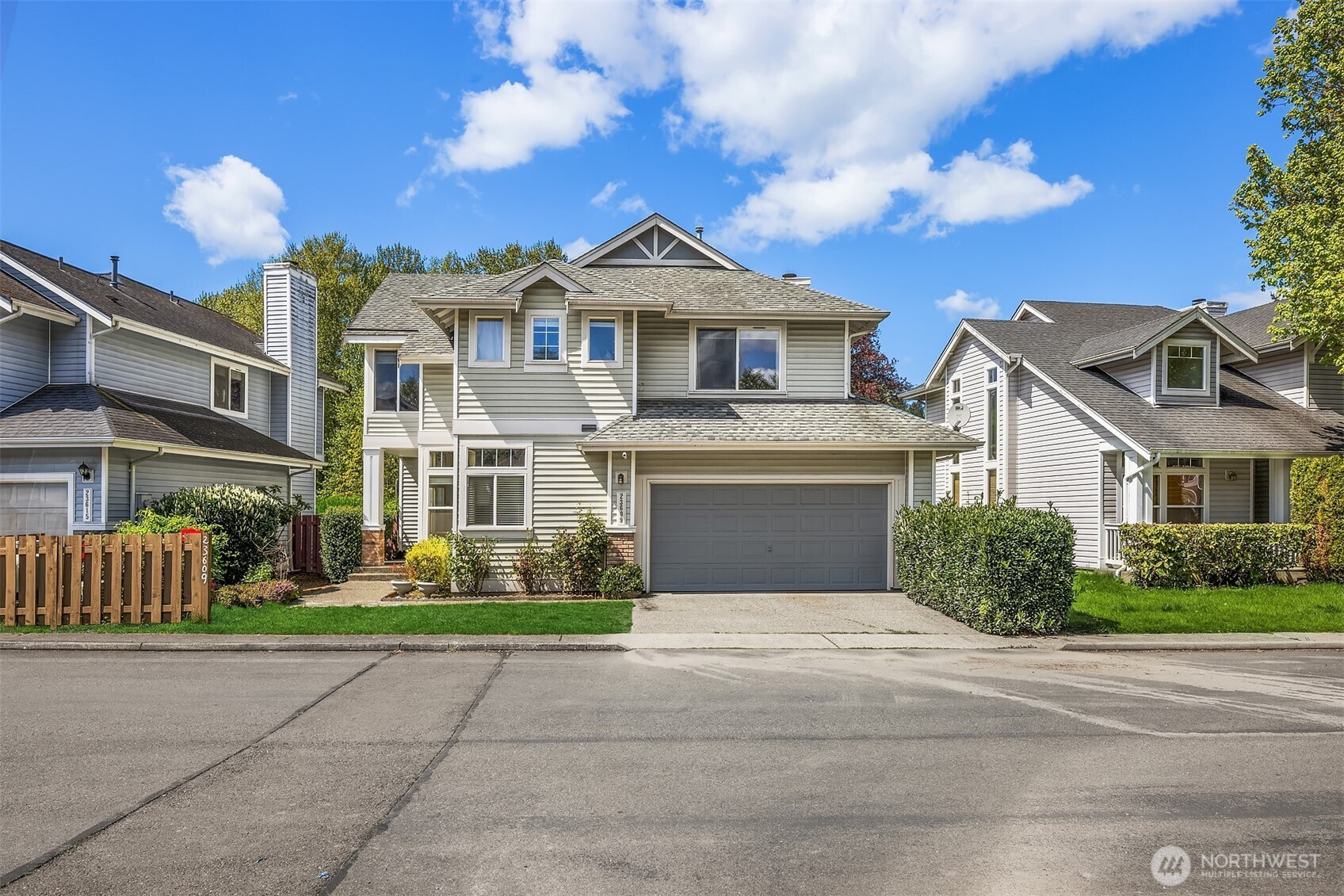


























MLS #2418884 / Listing provided by NWMLS & Keller Williams Rlty Bellevue.
$568,898
23609 51st Avenue S
Unit 10
Kent,
WA
98032
Beds
Baths
Sq Ft
Per Sq Ft
Year Built
Discover this inviting 2-story home featuring a soaring Living Rm ceiling, refinished floors, XL windows thru-out & a cozy gas fireplace. Enjoy seamless indoor-outdoor living w/ sliding doors that open to a private, fully fenced yard w/ garden space & a patio—perfect for entertaining. Dining Rm entry is ideal for hosting guests, while the Kitchen boasts SS apps, built-in microwave, dual basin sink & a sunny eating nook. Upstairs, the spacious Primary Suite includes a 5-pc Bath & WIC. Two extra Beds share a full Bath w/ ample counter space. 2-car garage & guest parking. Walk to lakes, Green River Trail, playgrounds, & basketball. Minutes from Kent Station shopping, restaurants, Riverbend Golf, sports fields, & easy access to the I-5 freeway.
Disclaimer: The information contained in this listing has not been verified by Hawkins-Poe Real Estate Services and should be verified by the buyer.
Bedrooms
- Total Bedrooms: 3
- Main Level Bedrooms: 0
- Lower Level Bedrooms: 0
- Upper Level Bedrooms: 3
- Possible Bedrooms: 3
Bathrooms
- Total Bathrooms: 3
- Half Bathrooms: 1
- Three-quarter Bathrooms: 0
- Full Bathrooms: 2
- Full Bathrooms in Garage: 0
- Half Bathrooms in Garage: 0
- Three-quarter Bathrooms in Garage: 0
Fireplaces
- Total Fireplaces: 1
- Main Level Fireplaces: 1
Heating & Cooling
- Heating: Yes
- Cooling: Yes
Parking
- Garage: Yes
- Garage Spaces: 2
- Parking Features: Individual Garage
- Parking Total: 2
Structure
- Roof: Composition
- Exterior Features: Metal/Vinyl
Lot Details
- Lot Features: Curbs, Dead End Street, Paved, Sidewalk
- Acres: 0
Schools
- High School District: Kent
- High School: Kent-Meridian High
- Middle School: Mill Creek Mid Sch
- Elementary School: Neely O Brien Elem
Transportation
- Nearby Bus Line: true
Lot Details
- Lot Features: Curbs, Dead End Street, Paved, Sidewalk
- Acres: 0
Power
- Energy Source: Natural Gas
- Power Company: PSE
Water, Sewer, and Garbage
- Sewer Company: City of Kent
- Water Company: City of Kent

Amber Jensen
Broker | REALTOR®
Send Amber Jensen an email


























