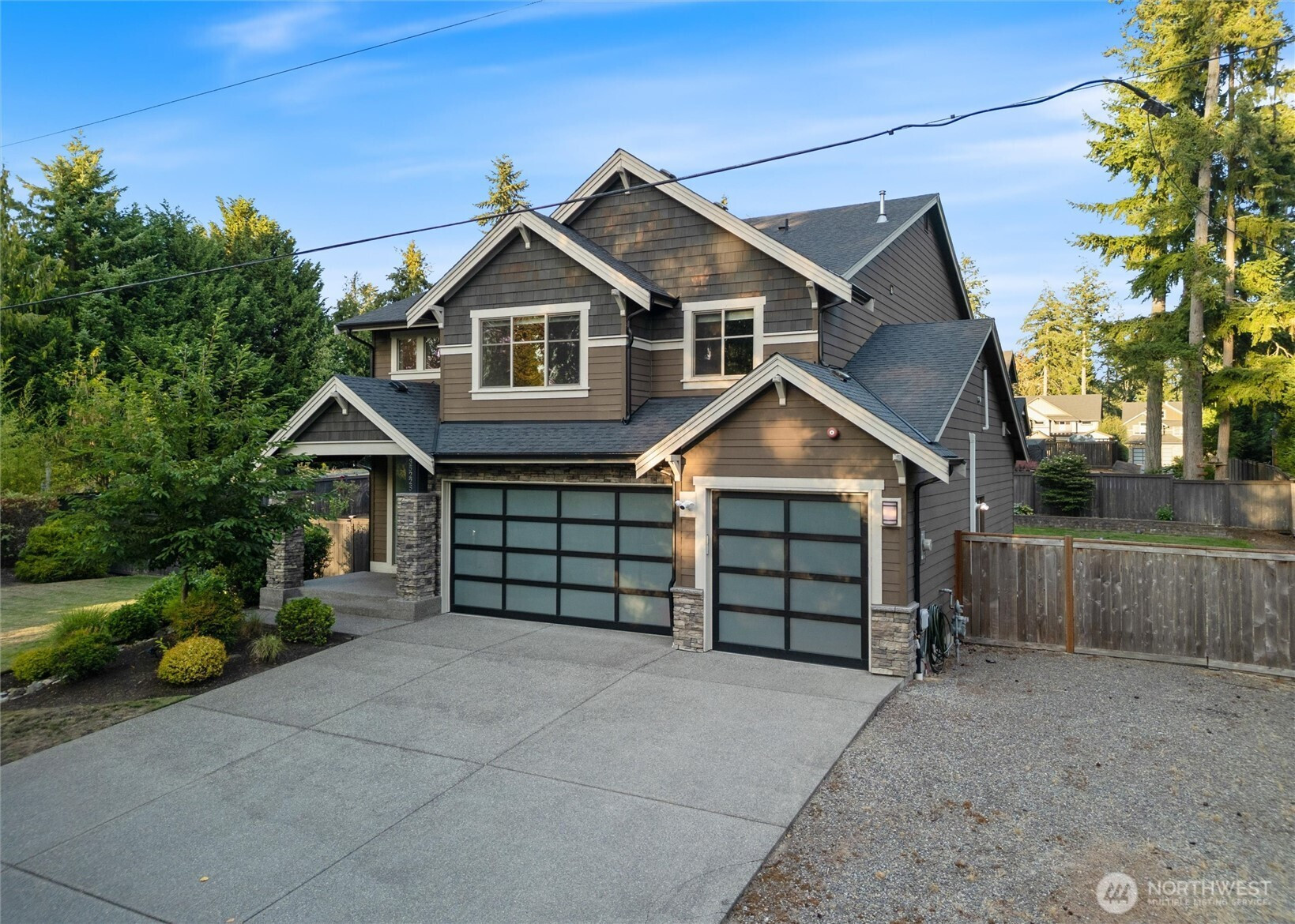


































MLS #2418169 / Listing provided by NWMLS .
$1,185,000
35228 S 44th Avenue
Auburn,
WA
98001
Beds
Baths
Sq Ft
Per Sq Ft
Year Built
Welcome to this beautifully maintained 5-bedroom, 3-bathroom home with a spacious and flexible layout, perfect for modern living. Enjoy an open-concept main floor with a dedicated office or guest room, full bath, and seamless indoor-outdoor flow to a covered patio with a cozy fireplace. The updated kitchen features sleek countertops, ample storage, and quality appliances. Upstairs offers generously sized bedrooms, including a luxurious primary suite with dual closets and a spa-like bath. Set on a large, private lot with room to play, entertain, or relax—this home truly has it all. Conveniently located near top-rated schools, parks, shopping, and easy access to I-5 and Hwy 167—ideal for commuting to Seattle, Tacoma, or Kent. A perfect blend
Disclaimer: The information contained in this listing has not been verified by Hawkins-Poe Real Estate Services and should be verified by the buyer.
Open House Schedules
Come and see this beautiful home in person.
16
11 PM - 2 AM
17
1 AM - 3 AM
23
11 AM - 1 AM
Bedrooms
- Total Bedrooms: 5
- Main Level Bedrooms: 1
- Lower Level Bedrooms: 0
- Upper Level Bedrooms: 4
- Possible Bedrooms: 5
Bathrooms
- Total Bathrooms: 3
- Half Bathrooms: 0
- Three-quarter Bathrooms: 1
- Full Bathrooms: 2
- Full Bathrooms in Garage: 0
- Half Bathrooms in Garage: 0
- Three-quarter Bathrooms in Garage: 0
Fireplaces
- Total Fireplaces: 2
- Main Level Fireplaces: 2
Water Heater
- Water Heater Location: Garage
Heating & Cooling
- Heating: Yes
- Cooling: Yes
Parking
- Garage: Yes
- Garage Attached: Yes
- Garage Spaces: 3
- Parking Features: Driveway, Attached Garage, RV Parking
- Parking Total: 3
Structure
- Roof: Composition
- Exterior Features: Cement Planked, Stone, Wood
- Foundation: Poured Concrete
Lot Details
- Lot Features: Corner Lot, Cul-De-Sac, Paved
- Acres: 0.501
- Foundation: Poured Concrete
Schools
- High School District: Federal Way
- High School: Todd Beamer High
- Middle School: Sequoyah Mid Sch
- Elementary School: Lakeland Elem
Lot Details
- Lot Features: Corner Lot, Cul-De-Sac, Paved
- Acres: 0.501
- Foundation: Poured Concrete
Power
- Energy Source: Natural Gas
- Power Company: PSE
Water, Sewer, and Garbage
- Sewer: Sewer Connected
- Water Company: Lakehaven Water & Sewer
- Water Source: Public

Amber Jensen
Broker | REALTOR®
Send Amber Jensen an email


































