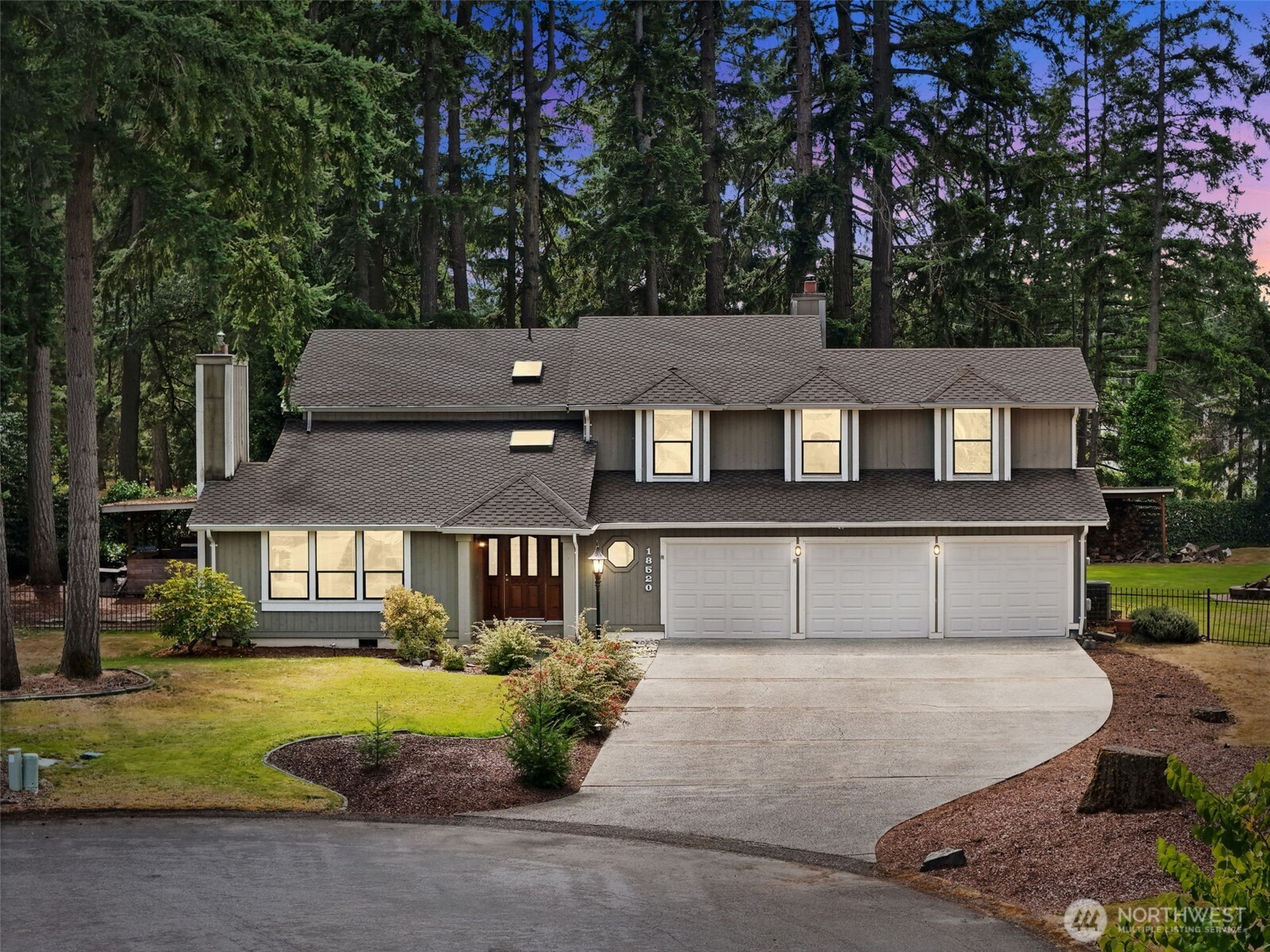







































MLS #2416618 / Listing provided by NWMLS & John L. Scott CNT.
$825,000
13520 16th Avenue Ct S
Tacoma,
WA
98444
Beds
Baths
Sq Ft
Per Sq Ft
Year Built
Discover this beautifully upgraded 4-bedroom home with a versatile bonus room—ideal for a fifth bedroom, home office, or media space. Open living areas and soaring ceilings add timeless style, while a bright sunroom extends the square footage with direct access to the yard. Outdoors, enjoy an expansive backyard retreat, exceptional in size, featuring mature landscaping, a covered patio, a 14x24 outdoor bar, and a fire pit for effortless entertaining. The oversized 3-bay garage includes brand-new doors and motors, with abundant room for vehicles, storage, or projects. Nestled in the desirable Shadow Woods community, where opportunities are rare, this property’s prime location and unique features make it one you won’t want to miss.
Disclaimer: The information contained in this listing has not been verified by Hawkins-Poe Real Estate Services and should be verified by the buyer.
Open House Schedules
Join us for an Open House and explore this beautiful home at your own pace! We’ll have snacks and refreshments available while you enjoy a self-guided tour through the property.
24
12 AM - 2 PM
24
11 AM - 12 AM
Bedrooms
- Total Bedrooms: 4
- Main Level Bedrooms: 0
- Lower Level Bedrooms: 0
- Upper Level Bedrooms: 4
- Possible Bedrooms: 4
Bathrooms
- Total Bathrooms: 3
- Half Bathrooms: 1
- Three-quarter Bathrooms: 0
- Full Bathrooms: 2
- Full Bathrooms in Garage: 0
- Half Bathrooms in Garage: 0
- Three-quarter Bathrooms in Garage: 0
Fireplaces
- Total Fireplaces: 2
- Main Level Fireplaces: 2
Water Heater
- Water Heater Location: Garage
- Water Heater Type: Electric
Heating & Cooling
- Heating: Yes
- Cooling: Yes
Parking
- Garage: Yes
- Garage Attached: Yes
- Garage Spaces: 3
- Parking Features: Driveway, Attached Garage, RV Parking
- Parking Total: 3
Structure
- Roof: Composition, See Remarks
- Exterior Features: Wood
- Foundation: Poured Concrete
Lot Details
- Lot Features: Corner Lot, Cul-De-Sac, Paved
- Acres: 0.7622
- Foundation: Poured Concrete
Schools
- High School District: Franklin Pierce
- High School: Wash High
- Middle School: Perry G Keithley Mid
- Elementary School: Brookdale Elem
Transportation
- Nearby Bus Line: true
Lot Details
- Lot Features: Corner Lot, Cul-De-Sac, Paved
- Acres: 0.7622
- Foundation: Poured Concrete
Power
- Energy Source: Electric
- Power Company: Elmhurst Mutual
Water, Sewer, and Garbage
- Sewer Company: Septic
- Sewer: Septic Tank
- Water Company: Parkland Water
- Water Source: Public, See Remarks

Amber Jensen
Broker | REALTOR®
Send Amber Jensen an email







































