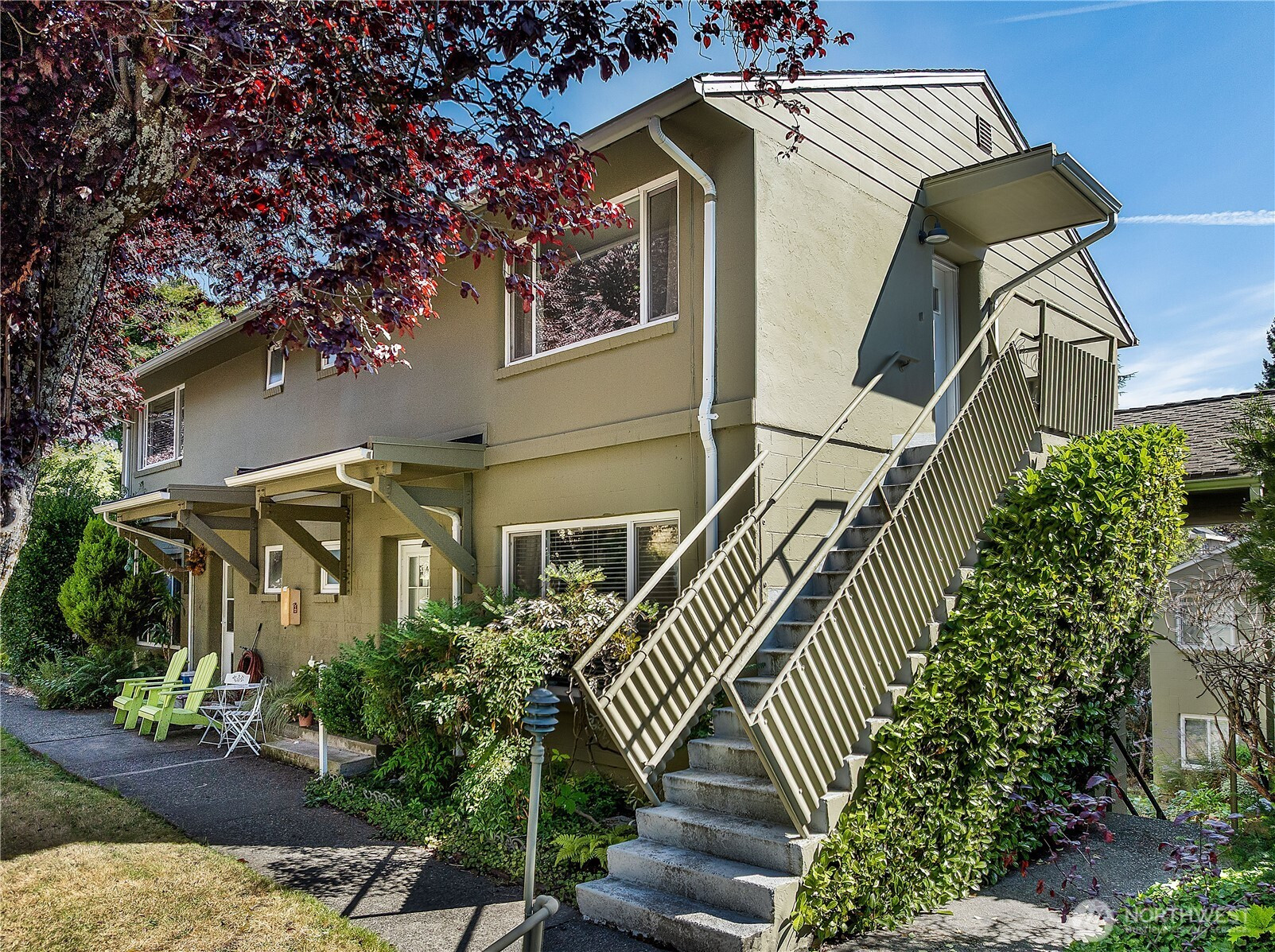


















MLS #2415868 / Listing provided by NWMLS & Windermere Real Estate Midtown.
$348,000
4818 Terrace Drive NE
Seattle,
WA
98105
Beds
Baths
Sq Ft
Per Sq Ft
Year Built
Mid-century architecture, a style famous for clean lines, minimalist aesthetics and connection to nature. Surrounded by mature native landscaping this 2nd floor, corner unit, 1940s build portrays the description entirely. Guests are greeted by a private exterior entrance opening to a sprawling, freshly carpeted multi-functioning great room. One can't help but admire the sleek lines, coved door frames and detailed sills throughout. Wood counter tops wrap around Frigidaire appliances highlighting a sun-soaked kitchen beckoning extended coffee mornings ideal for sparking daily motivation to explore the neighborhood's vast amenities. Lack of rental cap, proximity to UW and Children's Hospital sure to maximize investment opportunity.
Disclaimer: The information contained in this listing has not been verified by Hawkins-Poe Real Estate Services and should be verified by the buyer.
Bedrooms
- Total Bedrooms: 1
- Main Level Bedrooms: 1
- Lower Level Bedrooms: 0
- Upper Level Bedrooms: 0
- Possible Bedrooms: 1
Bathrooms
- Total Bathrooms: 1
- Half Bathrooms: 0
- Three-quarter Bathrooms: 0
- Full Bathrooms: 1
- Full Bathrooms in Garage: 0
- Half Bathrooms in Garage: 0
- Three-quarter Bathrooms in Garage: 0
Fireplaces
- Total Fireplaces: 0
Water Heater
- Water Heater Location: Pantry
- Water Heater Type: Electric
Heating & Cooling
- Heating: Yes
- Cooling: No
Parking
- Parking Features: Uncovered
Structure
- Roof: Composition
- Exterior Features: Cement/Concrete, Wood
Lot Details
- Lot Features: Curbs, Paved, Sidewalk
- Acres: 0
Schools
- High School District: Seattle
- High School: Roosevelt High
- Middle School: Eckstein Mid
- Elementary School: Bryant
Transportation
- Nearby Bus Line: true
Lot Details
- Lot Features: Curbs, Paved, Sidewalk
- Acres: 0
Power
- Energy Source: Electric
- Power Company: Seattle City Light
Water, Sewer, and Garbage
- Sewer Company: HOA
- Water Company: HOA

Amber Jensen
Broker | REALTOR®
Send Amber Jensen an email


















