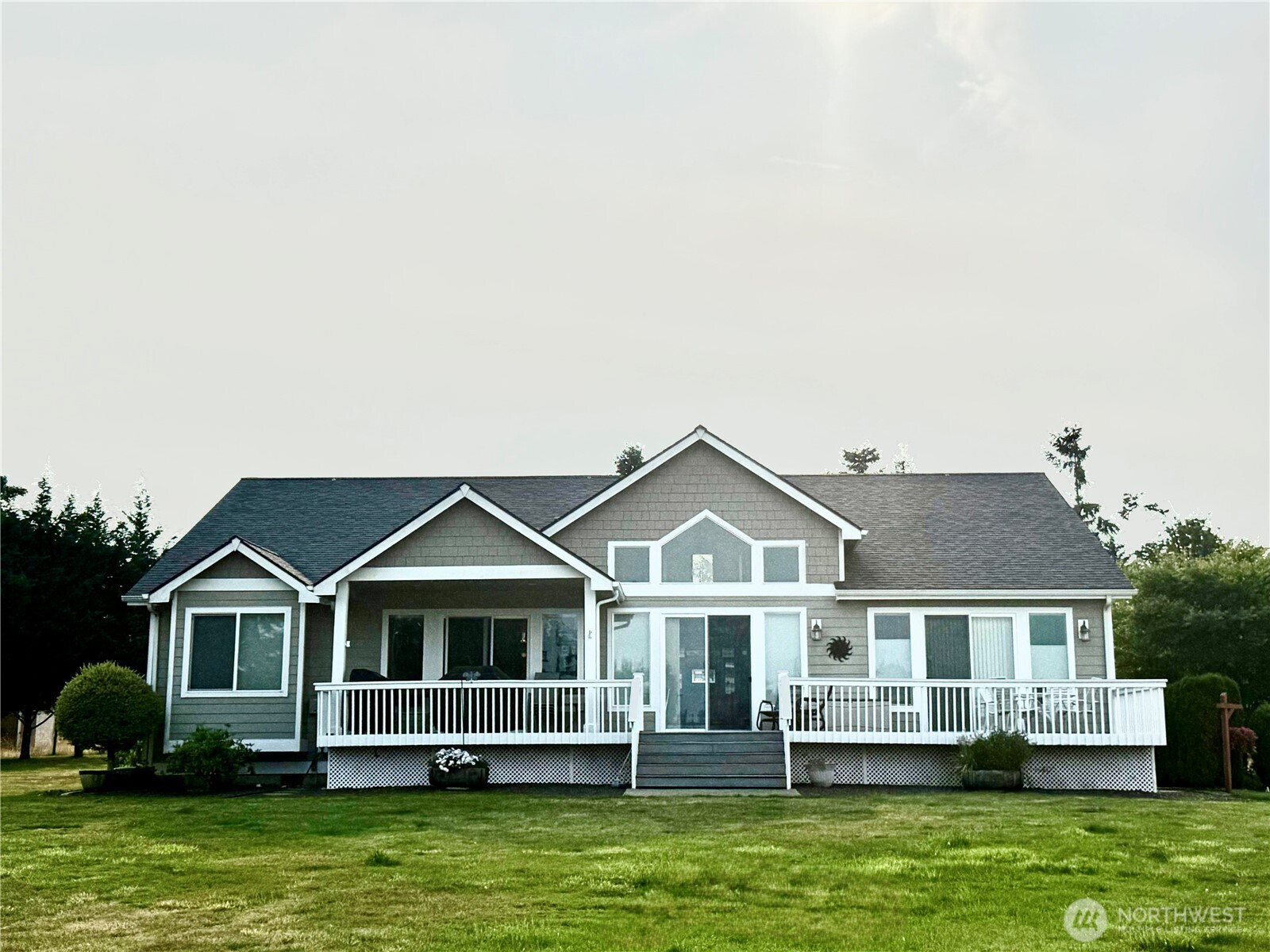















MLS #2415678 / Listing provided by NWMLS & Windermere Centralia.
$949,999
125 Twin View Lane
Winlock,
WA
98596
Beds
Baths
Sq Ft
Per Sq Ft
Year Built
Enjoy the perfect blend of comfort and functionality in this beautiful 3 bedroom plus office home with vaulted ceilings, granite countertops, Italian porcelain tile flooring, and tall sliders showcasing breathtaking mountain views. A newer roof, and whole house on-demand hot water add piece of mind. The impressive 56'x46' custom shop is a dream; two stories with a bathroom, car lift, RV parking with full hookups, plus an unfinished upper level with ADU potential. Tucked in a peaceful country like setting just minutes from I-5, this property also features a garden area and room to make it your own.
Disclaimer: The information contained in this listing has not been verified by Hawkins-Poe Real Estate Services and should be verified by the buyer.
Bedrooms
- Total Bedrooms: 3
- Main Level Bedrooms: 3
- Lower Level Bedrooms: 0
- Upper Level Bedrooms: 0
- Possible Bedrooms: 3
Bathrooms
- Total Bathrooms: 2
- Half Bathrooms: 0
- Three-quarter Bathrooms: 0
- Full Bathrooms: 2
- Full Bathrooms in Garage: 0
- Half Bathrooms in Garage: 0
- Three-quarter Bathrooms in Garage: 0
Fireplaces
- Total Fireplaces: 0
Heating & Cooling
- Heating: Yes
- Cooling: Yes
Parking
- Garage: Yes
- Garage Attached: Yes
- Garage Spaces: 6
- Parking Features: Detached Carport, Attached Garage, Detached Garage, RV Parking
- Parking Total: 6
Structure
- Roof: Composition
- Exterior Features: Cement Planked
- Foundation: Poured Concrete
Lot Details
- Lot Features: Cul-De-Sac, Dead End Street
- Acres: 1.58
- Foundation: Poured Concrete
Schools
- High School District: Winlock
Lot Details
- Lot Features: Cul-De-Sac, Dead End Street
- Acres: 1.58
- Foundation: Poured Concrete
Power
- Energy Source: Electric
Water, Sewer, and Garbage
- Sewer: Septic Tank
- Water Source: Shared Well

Amber Jensen
Broker | REALTOR®
Send Amber Jensen an email















