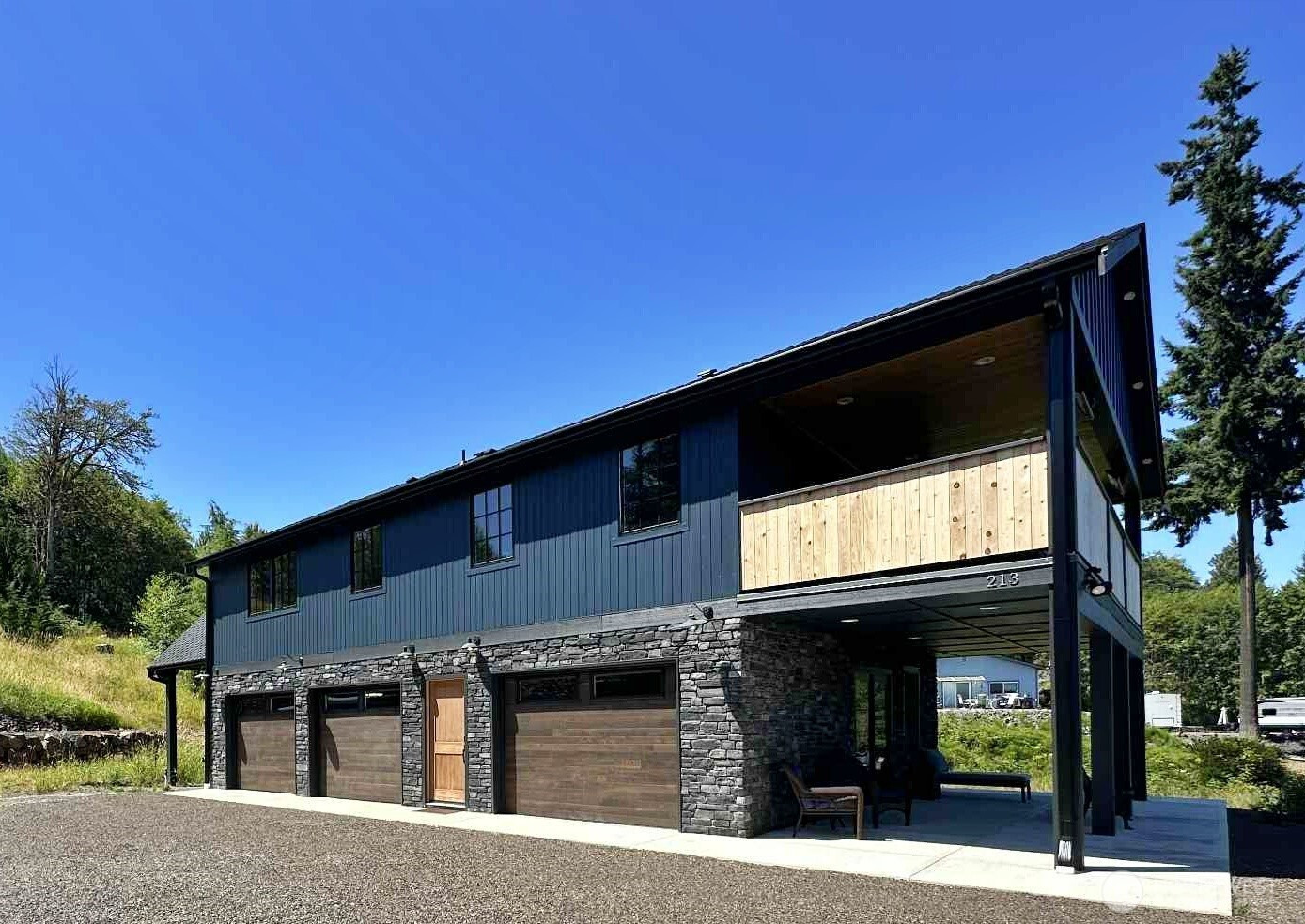




















MLS #2409261 / Listing provided by NWMLS & 4 U Real Estate.
$850,000
213 Tanglewood
Morton,
WA
98564
Beds
Baths
Sq Ft
Per Sq Ft
Year Built
Quality craftsmanship at every corner! This custom built 1680 square-foot three bed two bath home has all the upgrades including cultured Stone Cedar C channel hardie lap batten board Cedar soffits 50 yr Paco roof with high Ridge commercial grade gutters and downspout solid wood trim 18 x 28 cover heated deck with infrared heater, natural oak engineered hardwood throughout quality plumbing fixtures and farmhouse sink, subway style backsplash, high quality appliances, quartz countertops, plus you have views of Mayfield lake and Mount Ranier. ATV garage storage for your toys, it is approved for additional larger house and two RV pads. Boat slip available with full price offer.
Disclaimer: The information contained in this listing has not been verified by Hawkins-Poe Real Estate Services and should be verified by the buyer.
Bedrooms
- Total Bedrooms: 3
- Main Level Bedrooms: 0
- Lower Level Bedrooms: 1
- Upper Level Bedrooms: 2
- Possible Bedrooms: 3
Bathrooms
- Total Bathrooms: 2
- Half Bathrooms: 1
- Three-quarter Bathrooms: 0
- Full Bathrooms: 1
- Full Bathrooms in Garage: 0
- Half Bathrooms in Garage: 0
- Three-quarter Bathrooms in Garage: 0
Fireplaces
- Total Fireplaces: 0
Heating & Cooling
- Heating: Yes
- Cooling: Yes
Parking
- Garage: Yes
- Garage Attached: Yes
- Garage Spaces: 3
- Parking Features: Attached Garage
- Parking Total: 3
Structure
- Roof: Composition
- Exterior Features: Cement Planked, Stone, Wood Products
- Foundation: Poured Concrete
Lot Details
- Lot Features: Paved
- Acres: 0.99
- Foundation: Poured Concrete
Schools
- High School District: Mossyrock
- High School: Mossyrock Mid & High
- Middle School: Mossyrock Mid & High
- Elementary School: Mossyrock Elem
Lot Details
- Lot Features: Paved
- Acres: 0.99
- Foundation: Poured Concrete
Power
- Energy Source: Electric
- Power Company: LC PUD
Water, Sewer, and Garbage
- Sewer Company: Lewis Co. Dist. #6
- Sewer: Available
- Water Company: Community
- Water Source: Community

Amber Jensen
Broker | REALTOR®
Send Amber Jensen an email




















